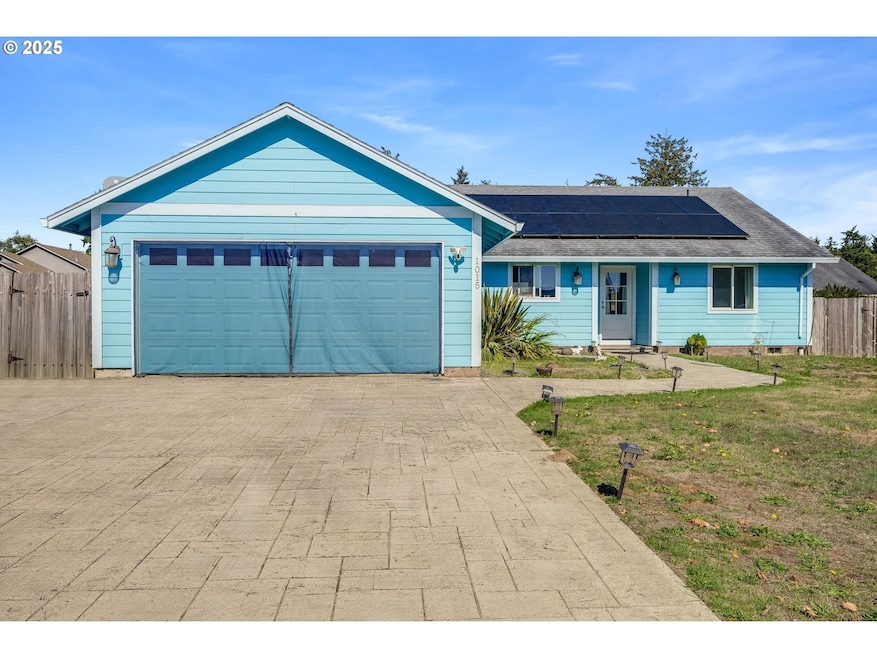1015 SW 2nd St Warrenton, OR 97146
Estimated payment $3,039/month
Highlights
- Great Room
- Private Yard
- Covered Patio or Porch
- Mud Room
- No HOA
- First Floor Utility Room
About This Home
This updated single-level home built in 2012 offers an incredible value with an assumable 2.5% FHA or VA loan and a fully owned solar system! Contact Broker for full loan details.This home is perfectly positioned in the sought-after Candy Park subdivision, providing easy access to the best of the Oregon Coast. You're just a short drive from the rugged beauty of Fort Stevens State Park, miles of serene ocean beaches, and all the conveniences of Warrenton’s shopping, diverse restaurants, and cozy coffee shops.Step inside and be greeted by an inviting open-concept great room, where a stunning, renovated kitchen takes center stage. The expansive island with an eat-bar is perfect for entertaining, complemented by sleek stainless steel appliances. The flow from the kitchen to the living and dining areas is seamless, featuring laminate floors and modern designer lighting that create a warm, contemporary feel. The home's layout is thoughtfully designed for privacy, with the tranquil primary suite—complete with a full bath with dual sinks and a walk-in closet—on one side and two additional guest bedrooms and a full bath on the other. A convenient laundry room with a utility sink and included washer and dryer is located just off the double-car garage, making for a perfect mudroom after a day at the beach.The outdoor space is a true highlight for both relaxation and entertaining. A covered back deck and two additional covered pergolas provide ample space for summer barbecues and evening gatherings, all within a fully fenced backyard that offers privacy and security.
Listing Agent
Real Broker Brokerage Email: marshall@primenwhomes.com License #201207679 Listed on: 09/17/2025

Home Details
Home Type
- Single Family
Est. Annual Taxes
- $2,572
Year Built
- Built in 2012
Lot Details
- 7,840 Sq Ft Lot
- Fenced
- Level Lot
- Private Yard
Parking
- 2 Car Attached Garage
- Garage on Main Level
- Driveway
- On-Street Parking
Home Design
- Composition Roof
- Cement Siding
Interior Spaces
- 1,656 Sq Ft Home
- 1-Story Property
- Ceiling Fan
- Double Pane Windows
- Sliding Doors
- Mud Room
- Great Room
- Family Room
- Living Room
- Dining Room
- First Floor Utility Room
- Utility Room
Kitchen
- Free-Standing Range
- Microwave
- Dishwasher
- Stainless Steel Appliances
- Kitchen Island
- Tile Countertops
- Disposal
Bedrooms and Bathrooms
- 3 Bedrooms
- 2 Full Bathrooms
Laundry
- Laundry Room
- Washer and Dryer
Accessible Home Design
- Accessibility Features
- Level Entry For Accessibility
- Minimal Steps
Outdoor Features
- Covered Patio or Porch
Schools
- Warrenton Elementary And Middle School
- Warrenton High School
Utilities
- No Cooling
- Forced Air Heating System
- Heating System Uses Gas
- Gas Water Heater
Community Details
- No Home Owners Association
Listing and Financial Details
- Assessor Parcel Number 58431
Map
Home Values in the Area
Average Home Value in this Area
Tax History
| Year | Tax Paid | Tax Assessment Tax Assessment Total Assessment is a certain percentage of the fair market value that is determined by local assessors to be the total taxable value of land and additions on the property. | Land | Improvement |
|---|---|---|---|---|
| 2025 | $2,650 | $230,688 | -- | -- |
| 2024 | $2,572 | $223,970 | -- | -- |
| 2023 | $2,487 | $217,447 | $0 | $0 |
| 2022 | $2,445 | $211,115 | $0 | $0 |
| 2021 | $2,409 | $204,967 | $0 | $0 |
| 2020 | $2,353 | $198,998 | $0 | $0 |
| 2019 | $2,293 | $193,203 | $0 | $0 |
| 2018 | $1,920 | $187,576 | $0 | $0 |
| 2017 | $1,807 | $182,114 | $0 | $0 |
| 2016 | $1,809 | $176,810 | $47,007 | $129,803 |
| 2015 | $2,051 | $171,661 | $45,638 | $126,023 |
| 2014 | $1,982 | $166,662 | $0 | $0 |
| 2013 | -- | $161,809 | $0 | $0 |
Property History
| Date | Event | Price | List to Sale | Price per Sq Ft |
|---|---|---|---|---|
| 09/17/2025 09/17/25 | For Sale | $534,900 | -- | $323 / Sq Ft |
Purchase History
| Date | Type | Sale Price | Title Company |
|---|---|---|---|
| Interfamily Deed Transfer | -- | Servicelink | |
| Warranty Deed | $211,000 | None Available |
Mortgage History
| Date | Status | Loan Amount | Loan Type |
|---|---|---|---|
| Open | $300,080 | VA | |
| Closed | $215,316 | New Conventional |
Source: Regional Multiple Listing Service (RMLS)
MLS Number: 170836827
APN: 58431
- 47 SW Gardenia Ave
- 753 SW Kalmia Ave
- 125 SW Cedar Ave
- 135 NW Cedar Ct
- 140 SW Birch Ave
- 681 SW Birch St
- 246 W Harbor St
- 0 NW Date Ave
- 0 Tax Id 30740 Unit 373027633
- 0 NW Birch Ave
- 0 Tax Id 30749 Unit 640470661
- 0 NW Cedar Ave
- 90 NW Birch Ave
- 59 SW Main Ct
- TL 302 SW Main (Tl 100 200 6900) Ct
- 780 S Main Ave
- 390 NW Birch Ct
- 676 NW 9th St
- 27 NW 6th Place
- 344 NE Skipanon Dr






