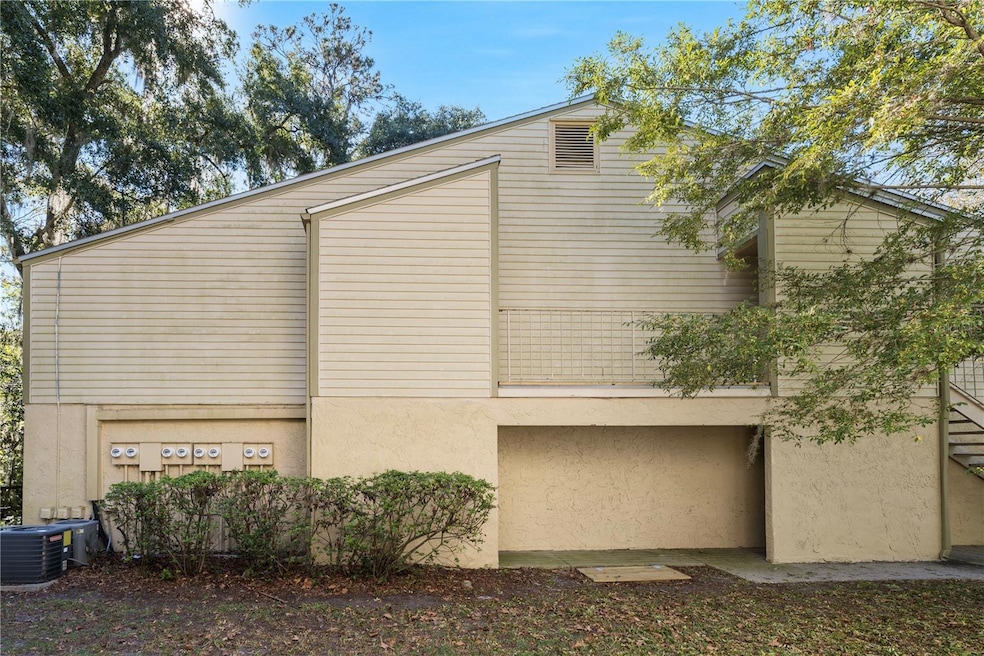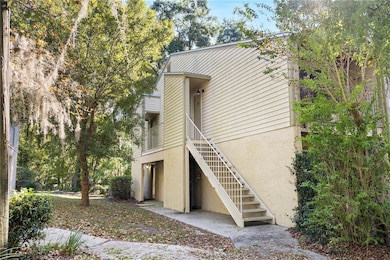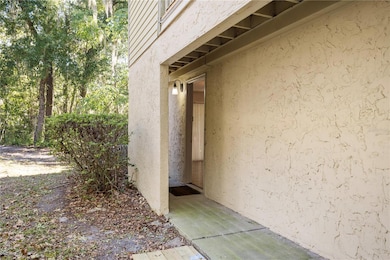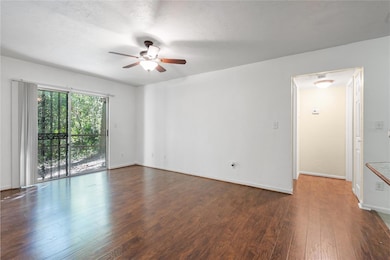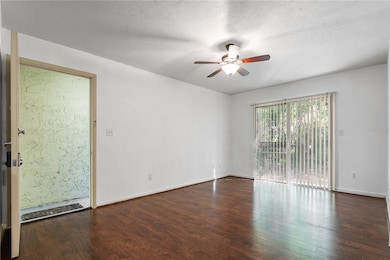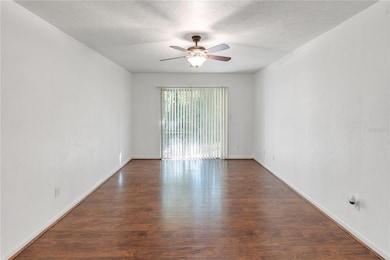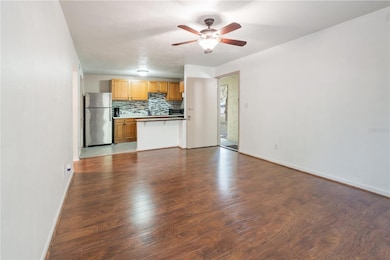1015 SW 9th St Unit B2 Gainesville, FL 32601
Estimated payment $1,007/month
Highlights
- Living Room
- Tile Flooring
- Ceiling Fan
- Eastside High School Rated A-
- Central Heating and Cooling System
- East Facing Home
About This Home
This charming first-floor condo in the desirable Tumblin Creek community offers comfortable, low-maintenance living in one of Gainesville’s most convenient locations. With no stairs and easy ground-level access, this unit is perfect for anyone seeking simplicity and accessibility. Its prime location places you within walking distance of some of Gainesville’s most notable destinations, including P.K. Yonge Developmental Research School, just 10 to 15 minutes away, the University of Florida campus within a 12 to 18-minute walk, and UF Health Shands Hospital about 12 to 20 minutes away—or only a quick 5 to 7-minute bike ride. This condo provides an excellent opportunity for both homeowners and investors alike. Whether you’re a student, faculty member, or healthcare professional, the convenience of being so close to UF and Shands makes daily commutes effortless. For investors, the property’s strong rental potential—estimated around $1,000 per month—makes it a smart addition to any portfolio. Enjoy the peaceful surroundings of Tumblin Creek while staying just minutes from downtown Gainesville, UF sporting events, restaurants, and entertainment. This condo truly combines convenience, comfort, and investment value, making it an ideal choice for anyone looking to enjoy the best of Gainesville living.
Listing Agent
KELLER WILLIAMS GAINESVILLE REALTY PARTNERS Brokerage Phone: 352-240-0600 License #3633606 Listed on: 11/17/2025

Property Details
Home Type
- Condominium
Est. Annual Taxes
- $2,050
Year Built
- Built in 1981
HOA Fees
- $225 Monthly HOA Fees
Home Design
- Entry on the 1st floor
- Block Foundation
- Shingle Roof
- HardiePlank Type
Interior Spaces
- 576 Sq Ft Home
- 2-Story Property
- Ceiling Fan
- Living Room
Kitchen
- Convection Oven
- Microwave
- Dishwasher
Flooring
- Tile
- Luxury Vinyl Tile
Bedrooms and Bathrooms
- 1 Bedroom
- 1 Full Bathroom
Schools
- W. A. Metcalfe Elementary School
- Abraham Lincoln Middle School
- Eastside High School
Additional Features
- Exterior Lighting
- East Facing Home
- Central Heating and Cooling System
Listing and Financial Details
- Tax Lot B2
- Assessor Parcel Number 15635-011-002
Community Details
Overview
- Association fees include water
- Audriana Latrice Mcdougald Association
- Tumblin Creek Subdivision
Pet Policy
- Pets Allowed
Map
Home Values in the Area
Average Home Value in this Area
Tax History
| Year | Tax Paid | Tax Assessment Tax Assessment Total Assessment is a certain percentage of the fair market value that is determined by local assessors to be the total taxable value of land and additions on the property. | Land | Improvement |
|---|---|---|---|---|
| 2024 | $1,975 | $90,000 | -- | $90,000 |
| 2023 | $1,975 | $88,000 | $0 | $88,000 |
| 2022 | $1,725 | $77,000 | $0 | $77,000 |
| 2021 | $1,374 | $68,500 | $0 | $68,500 |
| 2020 | $1,169 | $50,000 | $0 | $50,000 |
| 2019 | $1,148 | $50,000 | $0 | $50,000 |
| 2018 | $980 | $42,500 | $0 | $42,500 |
| 2017 | $944 | $40,000 | $0 | $40,000 |
| 2016 | $876 | $36,000 | $0 | $0 |
| 2015 | $807 | $32,300 | $0 | $0 |
| 2014 | $815 | $32,300 | $0 | $0 |
| 2013 | -- | $32,300 | $0 | $32,300 |
Property History
| Date | Event | Price | List to Sale | Price per Sq Ft |
|---|---|---|---|---|
| 11/17/2025 11/17/25 | For Sale | $115,900 | -- | $201 / Sq Ft |
Purchase History
| Date | Type | Sale Price | Title Company |
|---|---|---|---|
| Warranty Deed | $103,100 | Attorney | |
| Warranty Deed | $41,000 | Attorney | |
| Deed | $100 | -- | |
| Interfamily Deed Transfer | -- | None Available | |
| Deed | $15,000 | -- | |
| Warranty Deed | $6,200 | -- | |
| Warranty Deed | $6,200 | -- | |
| Warranty Deed | $6,200 | -- | |
| Warranty Deed | $23,500 | -- | |
| Warranty Deed | $26,500 | -- | |
| Warranty Deed | -- | -- |
Mortgage History
| Date | Status | Loan Amount | Loan Type |
|---|---|---|---|
| Previous Owner | $32,800 | New Conventional | |
| Previous Owner | $17,500 | No Value Available |
Source: Stellar MLS
MLS Number: GC535388
APN: 15635-011-002
- 1015 SW 9th St Unit D2
- 921 SW Depot Ave Unit 301
- 1006 SW 8th Ave
- 1142 SW 9th Rd Unit 103
- 1067 SW 11th Terrace
- 1119 SW 11th Ave
- 1257 SW 9th Rd Unit 109
- 311 SW 3rd Ave
- 20 SW 6th St Unit 303
- 20 SW 6th St Unit 206
- 1220 SW 1st Ave Unit 204
- 210 SW 2nd Ave
- 113 NW 11th St Unit 1/2
- 1700 SW 16th Ct Unit E-9
- 1700 SW 16th Ct Unit C23
- 1700 SW 16th Ct Unit M27
- 1700 SW 16th Ct Unit D24
- 1700 SW 16th Ct Unit B-28
- 1700 SW 16th Ct Unit L26
- 1700 SW 16th Ct Unit A23
- 1015 SW 9th St Unit D2
- 1035 SW 9th St Unit E21
- 1035 SW 9th St Unit F4
- 835 SW 9th St Unit 201
- 905 SW 8th Ave
- 914 SW 8th Ln
- 914 SW 8th Ave Unit 51
- 914 SW 8th Ave Unit 11
- 919 SW 6th Ave Unit B
- 1240 SW 9th Rd
- 708 SW 16th Ave
- 1405 SW 10 Terrace
- 1100 SW 6th Ave
- 1011 SW 5th Ave
- 1331 SW 13th St
- 924 SW 5th Ave Unit C
- 1125 SW 4th Ave
- 1303 SW 13th St
- 311 SW 3rd Ave
- 309 SW 16th Ave
