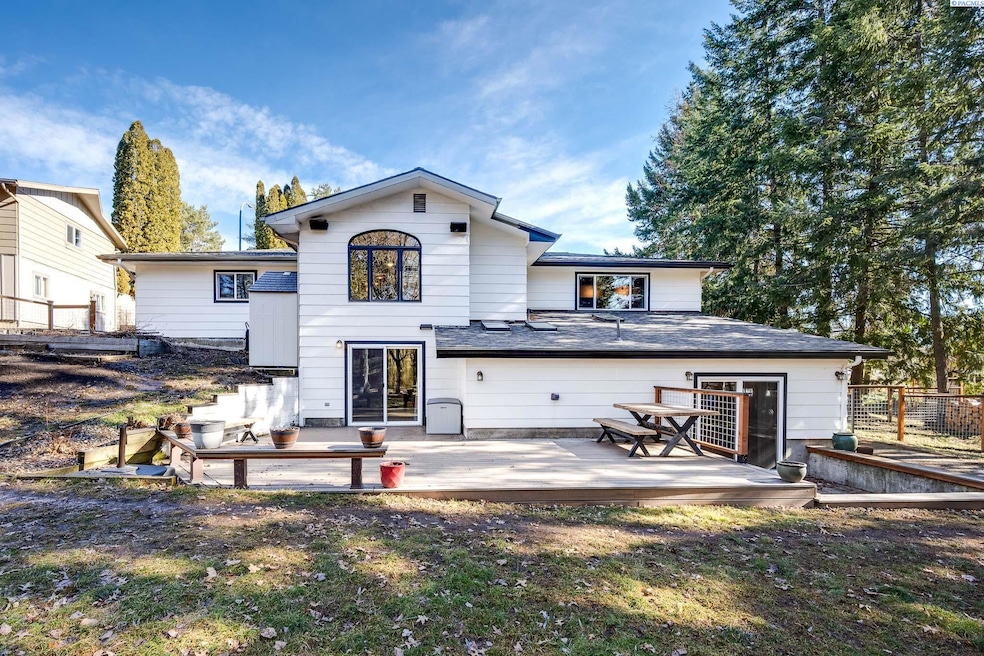1015 SW Monta Vista Cir Pullman, WA 99163
Estimated payment $3,783/month
Highlights
- Primary Bedroom Suite
- Deck
- Wood Flooring
- Pullman High School Rated A
- Vaulted Ceiling
- Hydromassage or Jetted Bathtub
About This Home
Available again, at no fault of sellers or the home! Located on Sunnyside Hill, this stunning 4-bedroom, 4-bathroom home offers 3,693 sq. ft. of thoughtfully designed spaces. With two bedrooms and 1.5 baths upstairs and two bedrooms and two full baths downstairs, you have the option to choose your primary suite—upstairs or down! Step inside the double front doors leading to spacious living areas, a kitchen with double ovens and a breakfast bar, and a gorgeous arched window in the dining room that overlooks the huge yard with mature trees. The downstairs primary suite impresses with vaulted ceilings, skylights, patio access, walk in closet, and a spa-like bath with a tub, shower, and double sinks. A huge upstairs bedroom offers flexibility to be used as an additional primary suite. This home includes TWO fireplaces (wood-burning upstairs, gas downstairs). The basement has multiple living spaces, providing an opportunity for an Airbnb, multigenerational living, or a spacious home office.Recent updates include new windows and sliding doors, wood blinds, smart garage doors, insulation in the garage, a new dishwasher & microwave, fresh exterior paint, and more. Outside, enjoy the expansive deck with trex decking, a large fenced yard with mature maple trees for shade and privacy, a shed, and a garden area. This home is a must-see for those looking for space, updates, and flexible living options. Some interior marketing photos have been virtually staged. Schedule your tour today!
Home Details
Home Type
- Single Family
Est. Annual Taxes
- $5,500
Year Built
- Built in 1967
Lot Details
- 0.32 Acre Lot
- Cul-De-Sac
- Fenced
- Garden
Home Design
- Wood Frame Construction
- Composition Shingle Roof
- Wood Siding
Interior Spaces
- 3,693 Sq Ft Home
- 1-Story Property
- Vaulted Ceiling
- Skylights
- Wood Burning Fireplace
- Gas Fireplace
- Double Pane Windows
- Vinyl Clad Windows
- Drapes & Rods
- Wood Frame Window
- Family Room with Fireplace
- Living Room with Fireplace
- Formal Dining Room
Kitchen
- Breakfast Bar
- Double Oven
- Cooktop
- Microwave
- Dishwasher
- Disposal
Flooring
- Wood
- Carpet
- Laminate
- Tile
Bedrooms and Bathrooms
- 4 Bedrooms
- Primary Bedroom Suite
- Walk-In Closet
- Hydromassage or Jetted Bathtub
Laundry
- Laundry Room
- Dryer
- Washer
Finished Basement
- Basement Fills Entire Space Under The House
- Interior Basement Entry
- Natural lighting in basement
Parking
- 2 Car Attached Garage
- Garage Door Opener
- Off-Street Parking
Outdoor Features
- Deck
- Porch
Utilities
- Central Air
- Furnace
- Heating System Uses Gas
Map
Home Values in the Area
Average Home Value in this Area
Tax History
| Year | Tax Paid | Tax Assessment Tax Assessment Total Assessment is a certain percentage of the fair market value that is determined by local assessors to be the total taxable value of land and additions on the property. | Land | Improvement |
|---|---|---|---|---|
| 2025 | $4,823 | $393,100 | $105,000 | $288,100 |
| 2024 | $5,500 | $393,100 | $105,000 | $288,100 |
| 2023 | $4,679 | $315,424 | $27,324 | $288,100 |
| 2022 | $4,677 | $315,424 | $27,324 | $288,100 |
| 2021 | $4,775 | $315,424 | $27,324 | $288,100 |
| 2020 | $4,695 | $315,424 | $27,324 | $288,100 |
| 2019 | $4,573 | $315,424 | $27,324 | $288,100 |
| 2018 | $4,806 | $315,424 | $27,324 | $288,100 |
| 2017 | $4,582 | $315,424 | $27,324 | $288,100 |
| 2016 | $4,876 | $315,424 | $27,324 | $288,100 |
| 2015 | $4,923 | $315,424 | $27,324 | $288,100 |
| 2014 | -- | $315,424 | $27,324 | $288,100 |
Property History
| Date | Event | Price | Change | Sq Ft Price |
|---|---|---|---|---|
| 09/05/2025 09/05/25 | For Sale | $615,000 | +72.0% | $167 / Sq Ft |
| 06/30/2017 06/30/17 | Sold | $357,500 | -4.7% | $97 / Sq Ft |
| 05/12/2017 05/12/17 | Pending | -- | -- | -- |
| 02/20/2017 02/20/17 | For Sale | $375,000 | -- | $102 / Sq Ft |
Purchase History
| Date | Type | Sale Price | Title Company |
|---|---|---|---|
| Deed | $320,000 | -- |
Source: Pacific Regional MLS
MLS Number: 287284
APN: 110850002030000
- 635 SW Dawnview Ct
- 625 SW Dawnview St
- 938-940 SW City View St
- 600 SW Crestview St
- 600 SW Crestview St Unit 8
- 600 SW Crestview St Unit 22
- 635 SW James Place
- 715 SW Fountain St
- 845 SW Finch Way
- 320 SW Kimball Dr
- 543 Crithfield Ct
- 1540 & 1550 SW Wadleigh Dr
- 815 SW State St
- 1165 S Grand Ave Unit 32
- 1055 SW Panorama Dr
- 630 SW Sundance Ct
- 1060 SW Panorama Dr
- 1065 SW Latour Peak St
- 625 Waha Ct
- 615 SE Taylor St
- 635 SW Golden Hills Dr
- 1016 SE Latah St
- 645 NE Campus St Unit A-3CampusSt
- 910 NE C St
- 1020 NE B St
- 1560 Brandi Way
- 1915 NE Terre View Dr
- 1490 NE North Fairway Dr
- 2055 NE Skyview Dr
- 1590 NE Northwood Dr
- 2905 N Grand Ave
- 1555 Northwood Dr
- 210 Farm Rd
- 280 Baker St Unit 202
- 510 S Asbury St
- 1006 S Main St
- 737 Brent Dr
- 1630 S Main St
- 1408 Edington Ave
- 1392 Edington Ave







