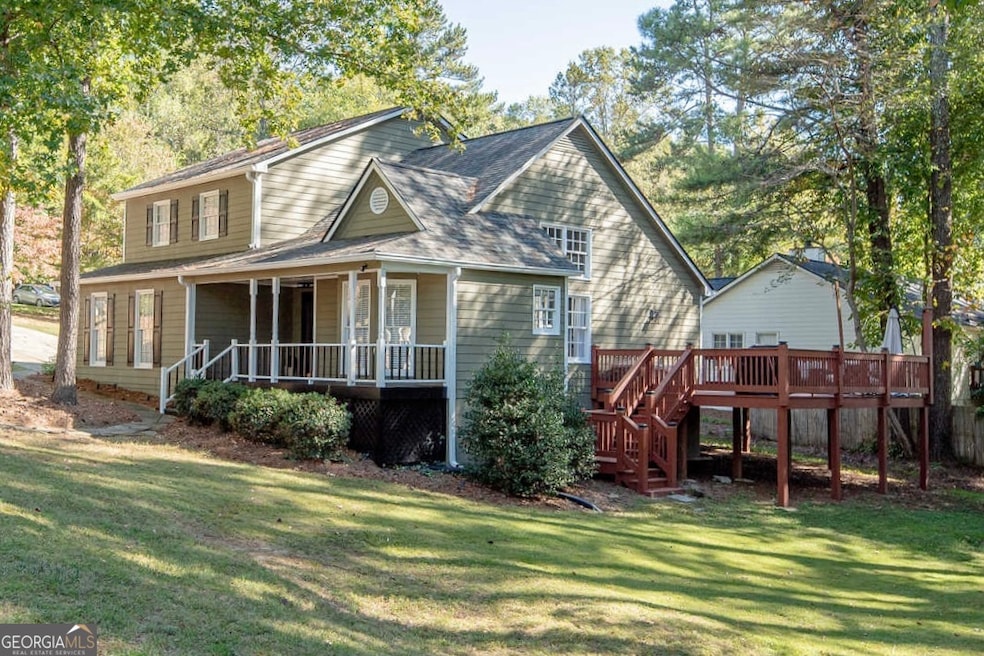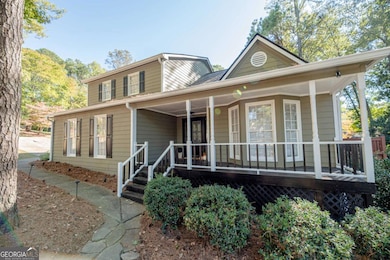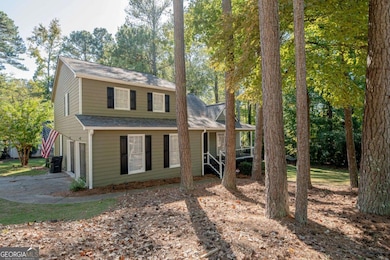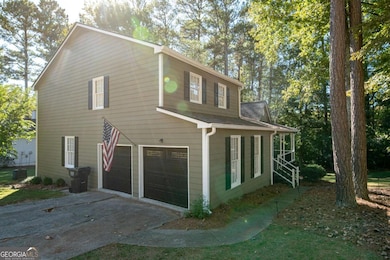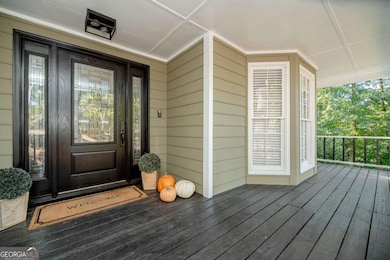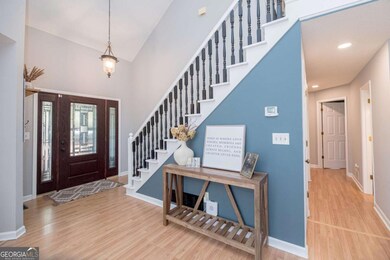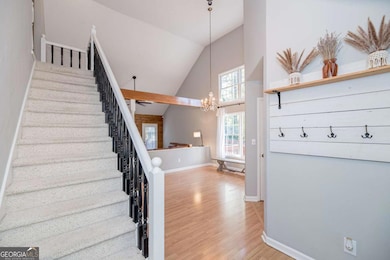1015 Token Way NW Kennesaw, GA 30152
West Cobb NeighborhoodEstimated payment $2,434/month
Highlights
- Deck
- Vaulted Ceiling
- Main Floor Primary Bedroom
- Due West Elementary School Rated A
- Traditional Architecture
- Corner Lot
About This Home
Master on Main! Updated Home with 4 Bedrooms and 2.5 Baths. The Corner Lot and Large Covered Front Porch Welcomes you. Open Concept Floor Plan with Solid Floors on Main Level. Spacious Family Room with Beautiful Shiplap Accent Wall and Fireplace. Kitchen features Stainless Appliances, Granite Counters & Tile Backsplash. Separate Dining Room with Great Natural Light. Primary Suite on Main Level with Large Walk-in Closet. Private Master Bath has Updated Vanity and Mirror with Separate Tub/Shower. Upstairs has 3 Additional Bedrooms including an Oversized 4th Bedroom/Flex Space Perfect for Home Office, Gaming, etc. Very Large Corner Lot with Ample Space to Play for Kids/Pets. HUGE Back/Side Deck for Entertaining Guests on Cool Fall Evenings. Brand New Exterior Paint. Two Car Garage. Great West Cobb Location in the Highly Sought After Harrison School District.
Home Details
Home Type
- Single Family
Est. Annual Taxes
- $4,264
Year Built
- Built in 1987
Lot Details
- 0.31 Acre Lot
- Corner Lot
HOA Fees
- $35 Monthly HOA Fees
Home Design
- Traditional Architecture
- Composition Roof
Interior Spaces
- 2,098 Sq Ft Home
- Multi-Level Property
- Tray Ceiling
- Vaulted Ceiling
- Ceiling Fan
- Double Pane Windows
- Entrance Foyer
- Family Room with Fireplace
- Formal Dining Room
- Pull Down Stairs to Attic
- Fire and Smoke Detector
Kitchen
- Walk-In Pantry
- Oven or Range
- Dishwasher
- Stainless Steel Appliances
- Kitchen Island
- Solid Surface Countertops
- Disposal
Flooring
- Carpet
- Laminate
Bedrooms and Bathrooms
- 4 Bedrooms | 1 Primary Bedroom on Main
- Walk-In Closet
- Soaking Tub
- Separate Shower
Laundry
- Laundry Room
- Laundry in Hall
Parking
- 2 Car Garage
- Parking Accessed On Kitchen Level
- Garage Door Opener
Outdoor Features
- Deck
Schools
- Due West Elementary School
- Mcclure Middle School
- Harrison High School
Utilities
- Forced Air Zoned Heating and Cooling System
- Dual Heating Fuel
- Heating System Uses Natural Gas
- Underground Utilities
- Gas Water Heater
- High Speed Internet
- Phone Available
- Cable TV Available
Community Details
Overview
- $150 Initiation Fee
- Association fees include management fee, swimming, tennis
- Calumet West Subdivision
Recreation
- Tennis Courts
- Community Pool
Map
Home Values in the Area
Average Home Value in this Area
Tax History
| Year | Tax Paid | Tax Assessment Tax Assessment Total Assessment is a certain percentage of the fair market value that is determined by local assessors to be the total taxable value of land and additions on the property. | Land | Improvement |
|---|---|---|---|---|
| 2025 | $4,734 | $157,128 | $26,000 | $131,128 |
| 2024 | $4,264 | $141,436 | $14,000 | $127,436 |
| 2023 | $4,264 | $141,436 | $14,000 | $127,436 |
| 2022 | $3,568 | $117,548 | $14,000 | $103,548 |
| 2021 | $3,115 | $102,640 | $14,000 | $88,640 |
| 2020 | $2,609 | $85,956 | $14,000 | $71,956 |
| 2019 | $2,609 | $85,956 | $14,000 | $71,956 |
| 2018 | $1,989 | $76,208 | $14,000 | $62,208 |
| 2017 | $1,894 | $76,208 | $14,000 | $62,208 |
| 2016 | $1,549 | $62,772 | $12,000 | $50,772 |
| 2015 | $1,589 | $62,772 | $12,000 | $50,772 |
| 2014 | $1,314 | $53,048 | $0 | $0 |
Property History
| Date | Event | Price | List to Sale | Price per Sq Ft | Prior Sale |
|---|---|---|---|---|---|
| 12/02/2025 12/02/25 | Price Changed | $389,900 | -2.5% | $186 / Sq Ft | |
| 10/21/2025 10/21/25 | Price Changed | $399,900 | -2.4% | $191 / Sq Ft | |
| 10/10/2025 10/10/25 | Price Changed | $409,900 | -3.6% | $195 / Sq Ft | |
| 08/27/2025 08/27/25 | For Sale | $425,000 | 0.0% | $203 / Sq Ft | |
| 11/08/2024 11/08/24 | Rented | $2,375 | 0.0% | -- | |
| 10/24/2024 10/24/24 | For Rent | $2,375 | 0.0% | -- | |
| 07/11/2018 07/11/18 | Sold | $235,000 | 0.0% | $112 / Sq Ft | View Prior Sale |
| 06/10/2018 06/10/18 | Pending | -- | -- | -- | |
| 06/06/2018 06/06/18 | For Sale | $235,000 | -- | $112 / Sq Ft |
Purchase History
| Date | Type | Sale Price | Title Company |
|---|---|---|---|
| Warranty Deed | -- | -- | |
| Warranty Deed | $235,000 | -- | |
| Deed | $173,000 | -- | |
| Deed | $170,000 | -- | |
| Deed | $118,900 | -- |
Mortgage History
| Date | Status | Loan Amount | Loan Type |
|---|---|---|---|
| Open | $231,974 | Stand Alone Refi Refinance Of Original Loan | |
| Previous Owner | $230,743 | FHA | |
| Previous Owner | $167,373 | FHA | |
| Previous Owner | $117,850 | FHA |
Source: Georgia MLS
MLS Number: 10592141
APN: 20-0259-0-174-0
- 1068 W Mill Dr NW
- 975 W Mill Bend NW
- 1034 W Mill Dr NW Unit 1
- 4203 W Mill Trail NW
- 0 W Pointe Dr NW Unit 10653681
- 0 W Pointe Dr NW Unit 7689254
- 4155 Burnt Hickory Rd NW
- 3895 Stone Lake Dr NW
- 1265 Moorfield Trace NW
- 3816 Whithorn Way
- 4362 Rolling Oaks Ct NW
- 4220 Rockpoint Dr NW
- 1450 Acworth Due West Rd NW
- 1395 Crestwind Rd NW
- 4421 Wooded Oaks NW
- 3873 Paul Samuel Rd NW
- 4123 Chanticleer Dr NW
- 1179 Justice Dr NW
- 4415 Windchime Way NW
- 3400 Elm Creek Dr NW
- 124 Mayes Farm Rd NW
- 1728 Victoria Way NW
- 4547 Sterling Pointe Dr
- 2104 Jockey Hollow Dr NW
- 3074 Dover Ln NW
- 421 Holland Springs Dr
- 415 Holland Springs Dr Unit TERRAC
- 4747 Knollwood Dr NW Unit 4747a Knollwood Drive
- 3011 Stoneridge Ct NW
- 3172 Bob Cox Rd NW
- 3027 Bristlewood Ln NW
- 3873 E Shiloh Ct NW
- 3587 Plum Creek Trail NW
- 3067 Old Dallas Rd SW
- 2103 Chatou Place NW
- 2922 Owens Point Trail NW
