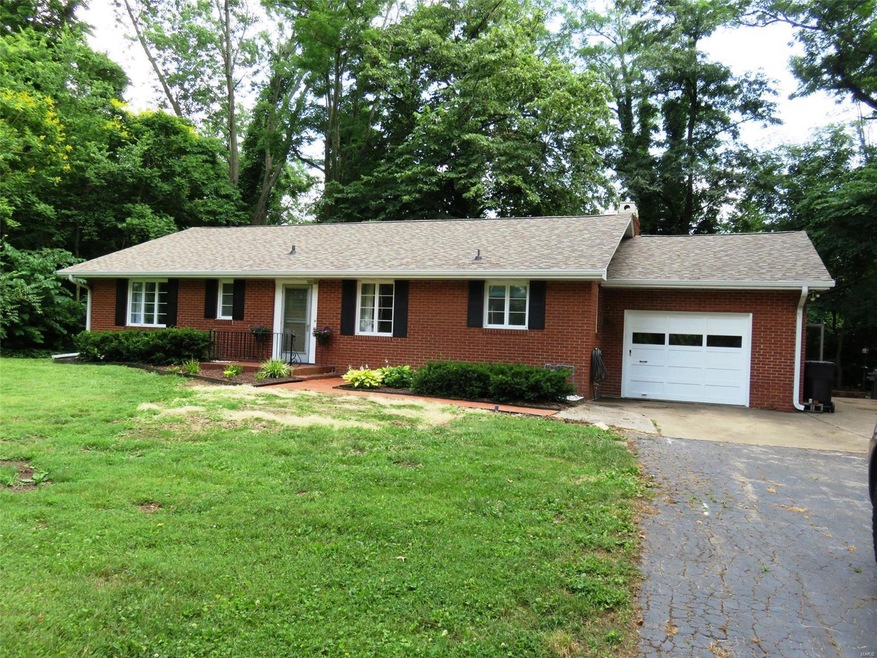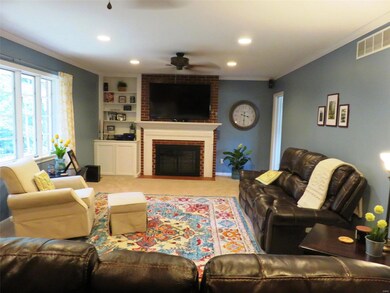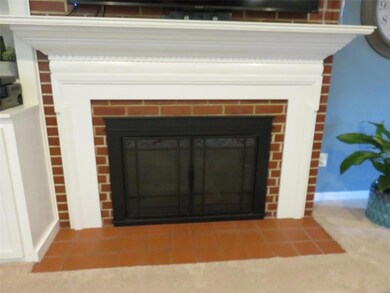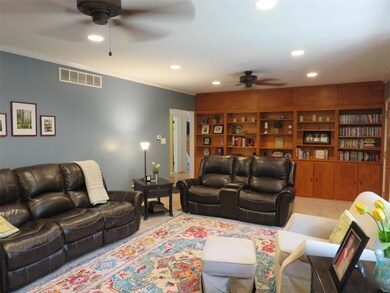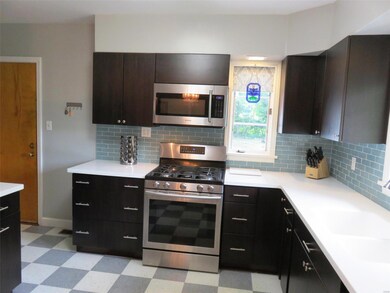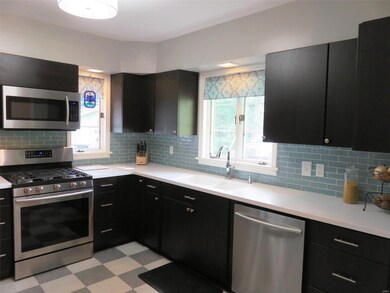
1015 W Delmar Ave Godfrey, IL 62035
Highlights
- 1.51 Acre Lot
- Backs to Trees or Woods
- Formal Dining Room
- Ranch Style House
- Wood Flooring
- Stainless Steel Appliances
About This Home
As of March 2025Looking for a spacious home on 1.5 acres close to everything? This all brick home offers a gorgeous remodeled kitchen featuring soft close cabinets, silestone counter top, 2 very spacious bedrooms, cute full bath, spacious entry, wide hallway, dining room and large living room with tons of built ins and a gas fireplace for those cozy nights, full unfinished basement. Home sits back off the road and backs up to trees giving you the privacy and feeling of living out but being close to shopping, dining and more. High efficiency furnace, AC and new duct work-2015, new roof-2019, Septic replaced-2002. Home offers an attached garage and detached garage/workshop and lots of perennials on the property. Don't Wait - this wonderful home is priced to sell and won't last. NOTE: Refrigerator, cabinets/shelving in detached garage/workshop and water pump between house and detached garage/workshop DO NOT STAY. Seller offering a 1 year home warranty to buyer with American Home Shield $465
Last Agent to Sell the Property
Market Pro Realty, Inc License #471017084 Listed on: 07/03/2020
Home Details
Home Type
- Single Family
Est. Annual Taxes
- $3,966
Year Built
- Built in 1952
Lot Details
- 1.51 Acre Lot
- Backs to Trees or Woods
Parking
- 2 Car Garage
Home Design
- Ranch Style House
- Traditional Architecture
- Brick or Stone Mason
Interior Spaces
- 1,470 Sq Ft Home
- Ceiling Fan
- Gas Fireplace
- Entrance Foyer
- Family Room with Fireplace
- Formal Dining Room
- Unfinished Basement
- Basement Fills Entire Space Under The House
- Attic Fan
- Storm Doors
Kitchen
- Gas Oven or Range
- Dishwasher
- Stainless Steel Appliances
Flooring
- Wood
- Partially Carpeted
Bedrooms and Bathrooms
- 2 Main Level Bedrooms
- 1 Full Bathroom
Outdoor Features
- Separate Outdoor Workshop
Schools
- Alton Dist 11 Elementary And Middle School
- Alton High School
Utilities
- 90% Forced Air Heating and Cooling System
- Heating System Uses Gas
- Gas Water Heater
- Septic System
Listing and Financial Details
- Assessor Parcel Number 24-1-01-34-20-404-010
Ownership History
Purchase Details
Home Financials for this Owner
Home Financials are based on the most recent Mortgage that was taken out on this home.Purchase Details
Home Financials for this Owner
Home Financials are based on the most recent Mortgage that was taken out on this home.Purchase Details
Home Financials for this Owner
Home Financials are based on the most recent Mortgage that was taken out on this home.Purchase Details
Home Financials for this Owner
Home Financials are based on the most recent Mortgage that was taken out on this home.Purchase Details
Similar Homes in the area
Home Values in the Area
Average Home Value in this Area
Purchase History
| Date | Type | Sale Price | Title Company |
|---|---|---|---|
| Warranty Deed | $230,000 | Community Title & Escrow | |
| Interfamily Deed Transfer | -- | Community Title & Escrow | |
| Warranty Deed | $150,000 | Community Title & Escrow | |
| Warranty Deed | $134,500 | Community Title & Escrow | |
| Warranty Deed | $76,000 | Community Title & Escrow Ltd | |
| Quit Claim Deed | -- | None Available |
Mortgage History
| Date | Status | Loan Amount | Loan Type |
|---|---|---|---|
| Open | $229,999 | VA | |
| Previous Owner | $155,000 | New Conventional | |
| Previous Owner | $137,329 | VA | |
| Previous Owner | $60,720 | New Conventional | |
| Previous Owner | $12,000 | Future Advance Clause Open End Mortgage |
Property History
| Date | Event | Price | Change | Sq Ft Price |
|---|---|---|---|---|
| 03/04/2025 03/04/25 | Sold | $229,999 | 0.0% | $156 / Sq Ft |
| 02/06/2025 02/06/25 | Pending | -- | -- | -- |
| 12/20/2024 12/20/24 | Price Changed | $229,999 | -2.4% | $156 / Sq Ft |
| 12/11/2024 12/11/24 | For Sale | $235,555 | +2.4% | $160 / Sq Ft |
| 12/10/2024 12/10/24 | Off Market | $229,999 | -- | -- |
| 09/10/2021 09/10/21 | Sold | $133,007 | -14.2% | $90 / Sq Ft |
| 07/27/2021 07/27/21 | Pending | -- | -- | -- |
| 07/27/2021 07/27/21 | For Sale | $155,000 | +15.5% | $105 / Sq Ft |
| 08/07/2020 08/07/20 | Sold | $134,242 | +3.3% | $91 / Sq Ft |
| 08/03/2020 08/03/20 | Pending | -- | -- | -- |
| 07/03/2020 07/03/20 | For Sale | $130,000 | -- | $88 / Sq Ft |
Tax History Compared to Growth
Tax History
| Year | Tax Paid | Tax Assessment Tax Assessment Total Assessment is a certain percentage of the fair market value that is determined by local assessors to be the total taxable value of land and additions on the property. | Land | Improvement |
|---|---|---|---|---|
| 2024 | $3,966 | $64,830 | $22,410 | $42,420 |
| 2023 | $3,966 | $59,850 | $20,690 | $39,160 |
| 2022 | $4,175 | $54,730 | $18,920 | $35,810 |
| 2021 | $3,832 | $51,470 | $17,790 | $33,680 |
| 2020 | $3,764 | $50,360 | $17,410 | $32,950 |
| 2019 | $2,959 | $37,630 | $9,470 | $28,160 |
| 2018 | $2,443 | $36,030 | $9,070 | $26,960 |
| 2017 | $2,325 | $36,030 | $9,070 | $26,960 |
| 2016 | $2,259 | $36,030 | $9,070 | $26,960 |
| 2015 | $2,019 | $34,890 | $8,780 | $26,110 |
| 2014 | $2,019 | $34,890 | $8,780 | $26,110 |
| 2013 | $2,019 | $34,890 | $8,780 | $26,110 |
Agents Affiliated with this Home
-

Seller's Agent in 2025
Tonya Crane
Berkshire Hathway Home Services
(618) 709-9374
2 in this area
51 Total Sales
-

Buyer's Agent in 2025
Toni Lucas
Worth Clark Realty
(618) 973-1479
26 in this area
1,403 Total Sales
-

Seller's Agent in 2021
Ginny Becker
Landmark Realty
(618) 560-9397
65 in this area
362 Total Sales
-
M
Buyer's Agent in 2021
Marilyn Pruitt
RE/MAX
-

Seller's Agent in 2020
Elaine Rhodes
Market Pro Realty, Inc
(618) 639-4222
19 in this area
93 Total Sales
Map
Source: MARIS MLS
MLS Number: MIS20045790
APN: 24-1-01-34-20-404-010
- 854 Marc Dr
- 2704 Greenwood Ln
- 2356 State St
- 905 Northdale Dr
- 3207 Morkel Dr
- 3345 Belle St
- 2202 Holland St
- 4809 Paris Dr
- 2201 State St
- 2400 Lloyd St
- 2108 Holland St
- 704 Miller St
- 3402 Greenwood Ln
- 820 Southmoor Place
- 607 Miller St
- 5000 Cavalier Ct
- 942 Mckinley Blvd
- 2825 Gerson Ave
- 915 Mckinley Blvd
- 1210 Mckinley Blvd
