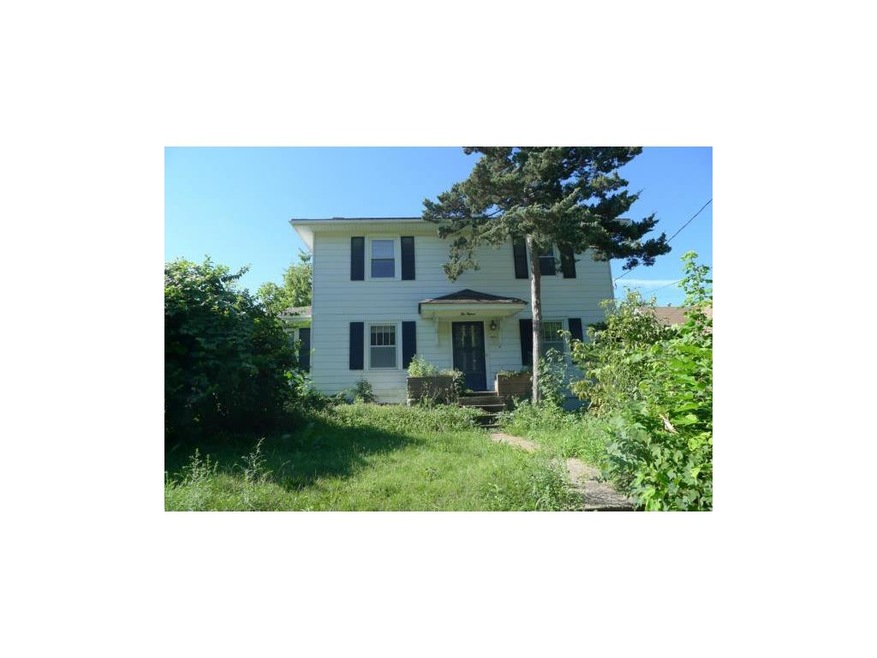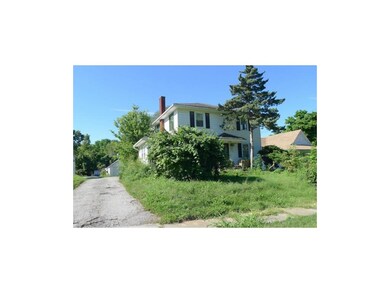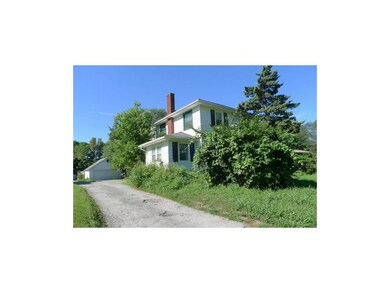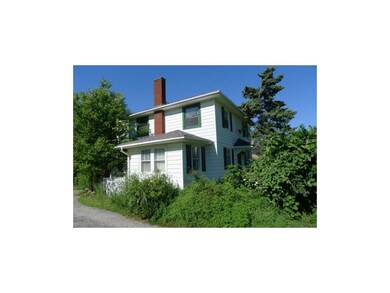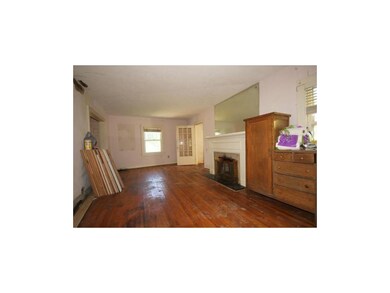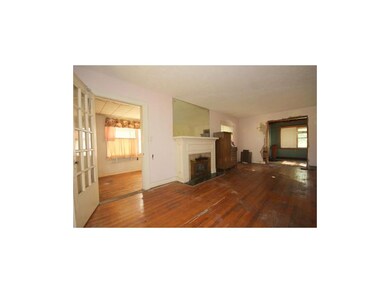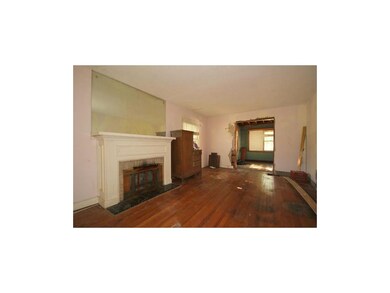
1015 W South Ave Independence, MO 64050
Heart of Independence NeighborhoodHighlights
- 18,731 Sq Ft lot
- Traditional Architecture
- Sun or Florida Room
- Vaulted Ceiling
- Wood Flooring
- Granite Countertops
About This Home
As of August 2016INVESTOR SPECIAL! House would be remarkable with a little TLC and Clean-up. HOUSE IS SELLING AS IS. INSPECTION FOR BUYERS KNOWLEDGE ONLY.
BACK ON THE MARKET, NO FAULT OF SELLER, BUYER COULD NOT OBTAIN FINANCING.
Last Agent to Sell the Property
RE/MAX Revolution License #1999127126 Listed on: 08/12/2015

Home Details
Home Type
- Single Family
Est. Annual Taxes
- $1,345
Year Built
- Built in 1920
Lot Details
- 0.43 Acre Lot
- Level Lot
- Many Trees
Parking
- 2 Car Detached Garage
- Rear-Facing Garage
Home Design
- Traditional Architecture
- Fixer Upper
- Composition Roof
- Vinyl Siding
Interior Spaces
- 2,086 Sq Ft Home
- Wet Bar: Hardwood, Linoleum, Shower Over Tub, Carpet, Pantry, Built-in Features, Fireplace
- Built-In Features: Hardwood, Linoleum, Shower Over Tub, Carpet, Pantry, Built-in Features, Fireplace
- Vaulted Ceiling
- Ceiling Fan: Hardwood, Linoleum, Shower Over Tub, Carpet, Pantry, Built-in Features, Fireplace
- Skylights
- Wood Burning Fireplace
- Some Wood Windows
- Shades
- Plantation Shutters
- Drapes & Rods
- Family Room
- Living Room with Fireplace
- Formal Dining Room
- Sun or Florida Room
- Storm Doors
Kitchen
- Electric Oven or Range
- Free-Standing Range
- Dishwasher
- Stainless Steel Appliances
- Granite Countertops
- Laminate Countertops
Flooring
- Wood
- Wall to Wall Carpet
- Linoleum
- Laminate
- Stone
- Ceramic Tile
- Luxury Vinyl Plank Tile
- Luxury Vinyl Tile
Bedrooms and Bathrooms
- 3 Bedrooms
- Cedar Closet: Hardwood, Linoleum, Shower Over Tub, Carpet, Pantry, Built-in Features, Fireplace
- Walk-In Closet: Hardwood, Linoleum, Shower Over Tub, Carpet, Pantry, Built-in Features, Fireplace
- 1 Full Bathroom
- Double Vanity
- Hardwood
Basement
- Basement Fills Entire Space Under The House
- Laundry in Basement
Schools
- Independence Elementary School
- Independence High School
Utilities
- Window Unit Cooling System
- Heating System Uses Natural Gas
Additional Features
- Enclosed Patio or Porch
- City Lot
Community Details
- Egnews Subdivision
Listing and Financial Details
- Exclusions: Everything- AS IS
- Assessor Parcel Number 26-410-19-09-00-0-00-000
Ownership History
Purchase Details
Home Financials for this Owner
Home Financials are based on the most recent Mortgage that was taken out on this home.Purchase Details
Home Financials for this Owner
Home Financials are based on the most recent Mortgage that was taken out on this home.Purchase Details
Home Financials for this Owner
Home Financials are based on the most recent Mortgage that was taken out on this home.Similar Homes in Independence, MO
Home Values in the Area
Average Home Value in this Area
Purchase History
| Date | Type | Sale Price | Title Company |
|---|---|---|---|
| Quit Claim Deed | -- | Accommodation/Courtesy Recordi | |
| Warranty Deed | -- | First United Title Agency | |
| Warranty Deed | -- | Mccaffree Short Title |
Mortgage History
| Date | Status | Loan Amount | Loan Type |
|---|---|---|---|
| Open | $126,170 | New Conventional | |
| Previous Owner | $2,800,000 | New Conventional | |
| Previous Owner | $78,850 | New Conventional |
Property History
| Date | Event | Price | Change | Sq Ft Price |
|---|---|---|---|---|
| 08/09/2016 08/09/16 | Sold | -- | -- | -- |
| 07/06/2016 07/06/16 | Pending | -- | -- | -- |
| 04/18/2016 04/18/16 | For Sale | $90,000 | +50.0% | $43 / Sq Ft |
| 01/29/2016 01/29/16 | Sold | -- | -- | -- |
| 01/21/2016 01/21/16 | Pending | -- | -- | -- |
| 08/12/2015 08/12/15 | For Sale | $60,000 | -- | $29 / Sq Ft |
Tax History Compared to Growth
Tax History
| Year | Tax Paid | Tax Assessment Tax Assessment Total Assessment is a certain percentage of the fair market value that is determined by local assessors to be the total taxable value of land and additions on the property. | Land | Improvement |
|---|---|---|---|---|
| 2024 | $1,672 | $24,700 | $7,600 | $17,100 |
| 2023 | $1,672 | $24,700 | $7,600 | $17,100 |
| 2022 | $1,810 | $24,510 | $5,967 | $18,543 |
| 2021 | $1,810 | $24,510 | $5,967 | $18,543 |
| 2020 | $1,661 | $21,853 | $5,967 | $15,886 |
| 2019 | $1,634 | $21,853 | $5,967 | $15,886 |
| 2018 | $1,490 | $19,019 | $5,193 | $13,826 |
| 2017 | $1,416 | $19,019 | $5,193 | $13,826 |
| 2016 | $1,416 | $17,906 | $2,544 | $15,362 |
| 2014 | $1,345 | $17,385 | $2,470 | $14,915 |
Agents Affiliated with this Home
-

Seller's Agent in 2016
Chet Meierarend
RE/MAX Premier Properties
(816) 365-3012
159 Total Sales
-

Seller's Agent in 2016
Kristi Soligo Fleshman
RE/MAX Revolution
(816) 407-5200
338 Total Sales
-

Seller Co-Listing Agent in 2016
Katie Murray
ReeceNichols-KCN
(816) 872-4111
20 Total Sales
-

Buyer's Agent in 2016
Anna Castelli
Realty Professionals Heartland
(816) 716-2350
1 in this area
135 Total Sales
Map
Source: Heartland MLS
MLS Number: 1953337
APN: 26-410-19-09-00-0-00-000
- 1013 S Cottage St
- 805 W South Ave
- 1111 S Cottage St
- 905 W Linden Ave
- 1239 W South St
- 712 W 23rd St S
- 908 S Delaware St
- 709 S Willis Ave
- 809 S Crysler Ave
- 601 W South Ave
- 1215 S Delaware Ave
- 701 W 24th St
- 1223 S Delaware Ave
- 1116 S Woodland Ave
- 835 S Park Ave
- 1025 S Park Ave
- 608 S Crysler Ave
- 832 W Charles St
- 11719 E 21st Street Ct S
- 334 W Sea Ave
