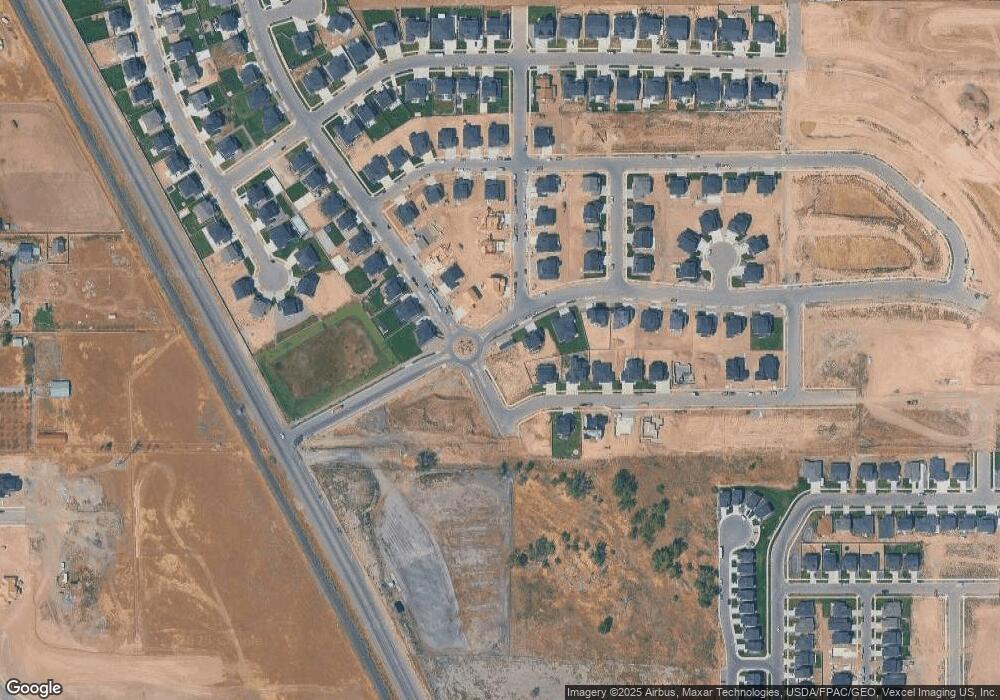1015 W Sugar Maple Dr Unit 110 Mapleton, UT 84664
5
Beds
4
Baths
3,484
Sq Ft
10,019
Sq Ft Lot
About This Home
This home is located at 1015 W Sugar Maple Dr Unit 110, Mapleton, UT 84664. 1015 W Sugar Maple Dr Unit 110 is a home located in Utah County with nearby schools including Maple Ridge Elementary, Mapleton Junior High School, and Maple Mountain High School.
Create a Home Valuation Report for This Property
The Home Valuation Report is an in-depth analysis detailing your home's value as well as a comparison with similar homes in the area
Home Values in the Area
Average Home Value in this Area
Map
Nearby Homes
- 831 W Rock Ridge Dr
- 3715 S White Ash Dr
- 872 W Union Bench Dr
- 3736 S Powderwood Ln Unit 229
- 274 S 2800 St E Unit 206
- 762 W Powderwood Ln
- 3372 S Pinyon Park Ln
- 4006 S Walnut Bark Ln Unit MTH403
- 4010 S Walnut Bark Ln Unit MTH405
- 4012 S Walnut Bark Ln Unit MTH406
- 4004 S Walnut Bark Ln Unit MTH402
- 4002 S Walnut Bark Ln Unit 401
- 4014 S Walnut Bark Ln Unit MTH407
- 4008 S Walnut Bark Ln Unit MTH404
- 4022 S Walnut Bark Ln Unit MTH409
- 3846 S Woodland Ave Unit 305
- 3864 S Woodland Ave Unit 304
- 3825 S Woodland Ave Unit MVC313
- 3878 S Woodland Ave Unit 303
- 3841 S Woodland Ave Unit 315C
- 991 W Sugar Maple Dr Unit 36916372
- 991 W Sugar Maple Dr Unit 36916367
- 991 W Sugar Maple Dr Unit 36916359
- 991 W Sugar Maple Dr Unit 36916358
- 991 W Sugar Maple Dr Unit 36916348
- 991 W Sugar Maple Dr Unit 36916344
- 991 W Sugar Maple Dr Unit 36916315
- 991 W Sugar Maple Dr
- 991 W Sugar Maple Dr Unit 39
- 991 W Sugar Maple Dr Unit 111
- 3915 S Mapleton Heights Dr Unit 70
- 2114 S Mapleton Heights Dr Unit 49
- 988 Chokecherry Dr
- 988 Chokecherry Dr Unit 136
- 979 W 979 W Sugar Maple Dr Unit 112
- 3490 S 1000 W
- 979 W Sugar Maple Dr
- 979 W Sugar Maple Dr Unit 112
- 976 Chokecherry Dr
- 976 Chokecherry Dr Unit 137
