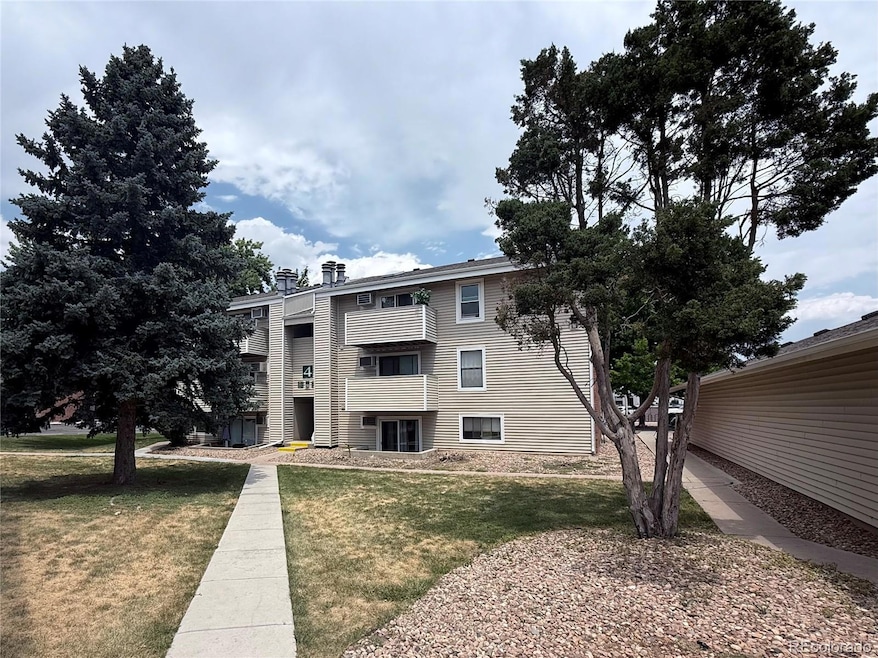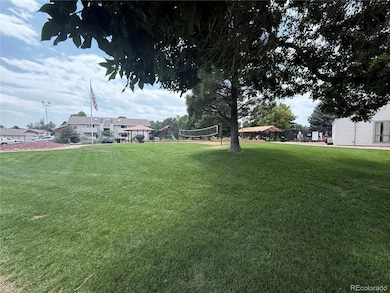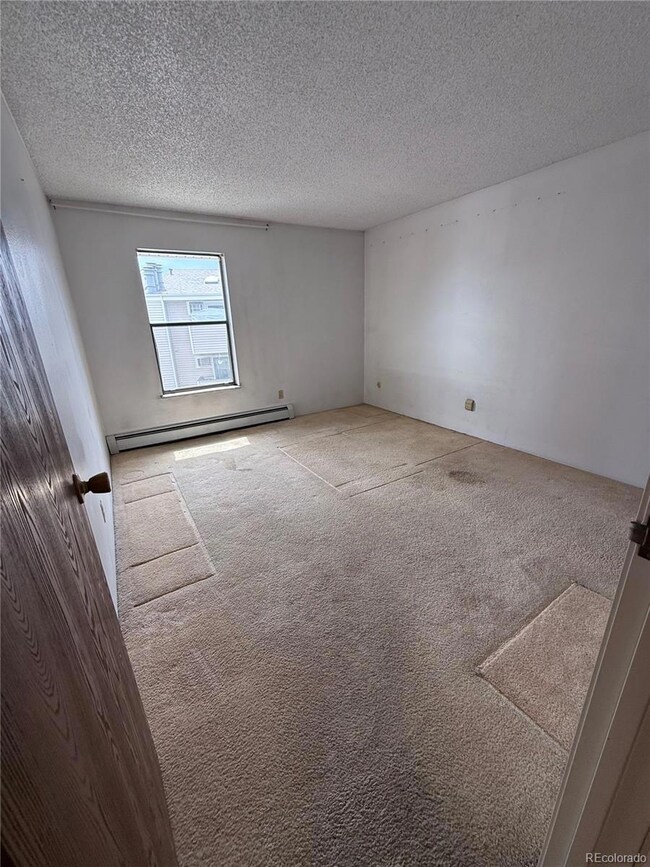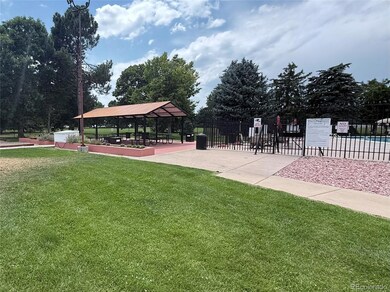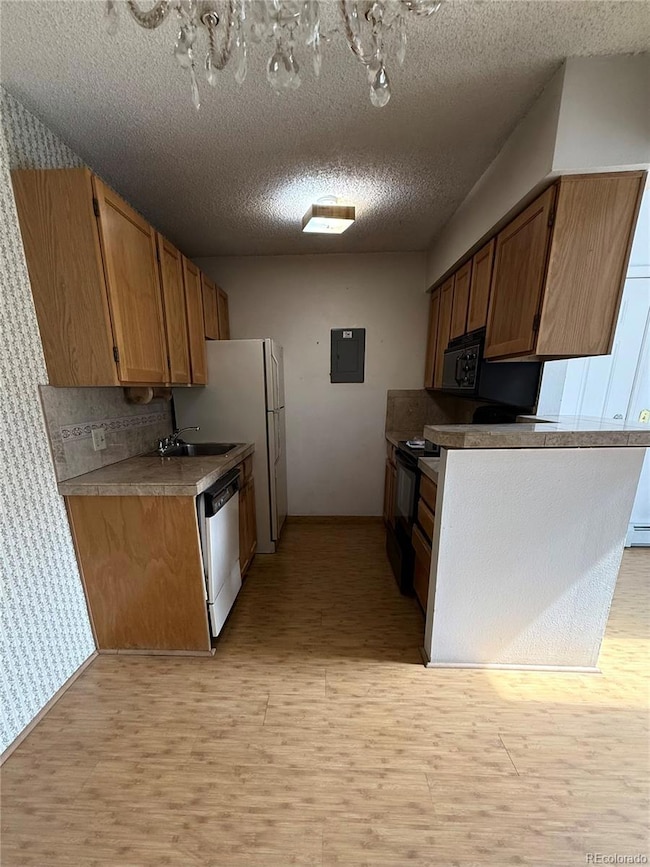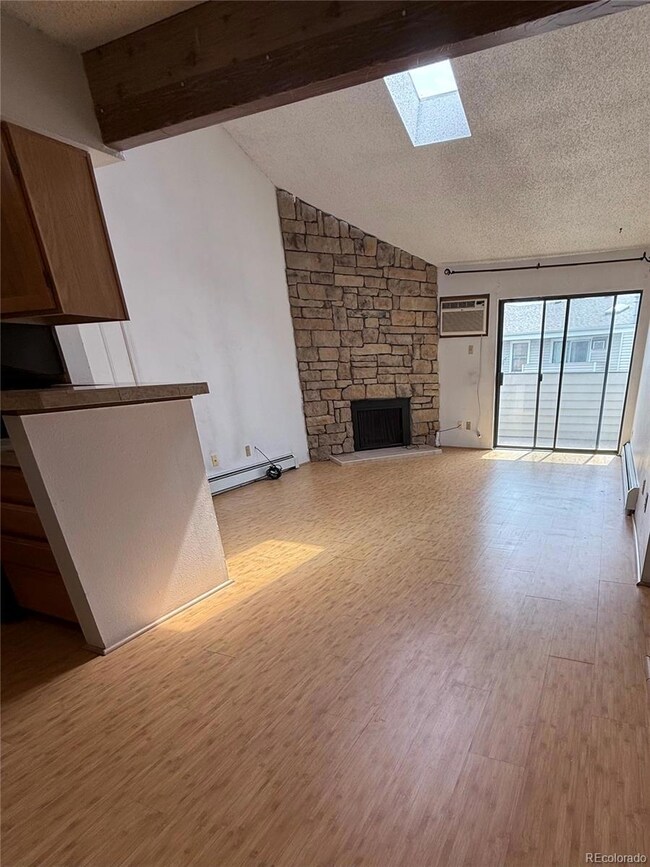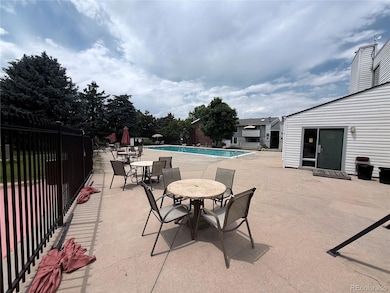10150 E Virginia Ave Unit 4-307 Denver, CO 80247
Windsor NeighborhoodEstimated payment $942/month
Highlights
- No Units Above
- Contemporary Architecture
- 1-Story Property
- George Washington High School Rated A-
- Balcony
- West Facing Home
About This Home
Estate Sale opportunity: This one bedroom, one bath condo with the living room that has vaulted ceilings and fireplace. The kitchen that opens up into the living room. The large one bedroom features a walk in closet. The unit has a stackable washer-dryer closet. This condo features one reserved parking space and a storage area in the lower level. The Gated Community amenities consist of a pool, clubhouse and playground, offering plenty of options for recreation and relaxation. Situated near the High Line Canal Trail, restaurants, shopping, and everyday conveniences are just minutes away.
Listing Agent
HomeSmart Brokerage Phone: 303-726-2222 License #000184911 Listed on: 08/28/2025

Property Details
Home Type
- Condominium
Est. Annual Taxes
- $699
Year Built
- Built in 1980
Lot Details
- No Units Above
- West Facing Home
HOA Fees
- $255 Monthly HOA Fees
Parking
- 1 Parking Space
Home Design
- Contemporary Architecture
- Entry on the 3rd floor
- Fixer Upper
- Metal Siding
- Vinyl Siding
Interior Spaces
- 654 Sq Ft Home
- 1-Story Property
- Living Room with Fireplace
Flooring
- Carpet
- Laminate
Bedrooms and Bathrooms
- 1 Main Level Bedroom
- 1 Full Bathroom
Outdoor Features
- Balcony
Schools
- Place Bridge Academy Elementary And Middle School
- George Washington High School
Utilities
- Mini Split Air Conditioners
- Heating Available
Community Details
- Executive Management Group Association, Phone Number (720) 677-6468
- Low-Rise Condominium
- Oak Park Subdivision
Listing and Financial Details
- Assessor Parcel Number 6151-05-054
Map
Home Values in the Area
Average Home Value in this Area
Tax History
| Year | Tax Paid | Tax Assessment Tax Assessment Total Assessment is a certain percentage of the fair market value that is determined by local assessors to be the total taxable value of land and additions on the property. | Land | Improvement |
|---|---|---|---|---|
| 2024 | $699 | $8,820 | $580 | $8,240 |
| 2023 | $683 | $8,820 | $580 | $8,240 |
| 2022 | $841 | $10,580 | $600 | $9,980 |
| 2021 | $841 | $10,890 | $620 | $10,270 |
| 2020 | $640 | $8,630 | $620 | $8,010 |
| 2019 | $622 | $8,630 | $620 | $8,010 |
| 2018 | $519 | $6,710 | $630 | $6,080 |
| 2017 | $518 | $6,710 | $630 | $6,080 |
| 2016 | $491 | $6,020 | $549 | $5,471 |
| 2015 | $470 | $6,020 | $549 | $5,471 |
| 2014 | $211 | $2,540 | $685 | $1,855 |
Property History
| Date | Event | Price | List to Sale | Price per Sq Ft |
|---|---|---|---|---|
| 11/13/2025 11/13/25 | Pending | -- | -- | -- |
| 10/17/2025 10/17/25 | Price Changed | $120,000 | -11.1% | $183 / Sq Ft |
| 09/29/2025 09/29/25 | Price Changed | $135,000 | -3.6% | $206 / Sq Ft |
| 09/16/2025 09/16/25 | Price Changed | $140,000 | -6.7% | $214 / Sq Ft |
| 08/28/2025 08/28/25 | For Sale | $150,000 | -- | $229 / Sq Ft |
Purchase History
| Date | Type | Sale Price | Title Company |
|---|---|---|---|
| Warranty Deed | $34,800 | Land Title | |
| Warranty Deed | $32,500 | -- |
Mortgage History
| Date | Status | Loan Amount | Loan Type |
|---|---|---|---|
| Open | $33,750 | FHA | |
| Previous Owner | $23,000 | No Value Available |
Source: REcolorado®
MLS Number: 4249572
APN: 6151-05-054
- 10150 E Virginia Ave Unit 308
- 10150 E Virginia Ave Unit 19-103
- 10150 E Virginia Ave Unit 12-206
- 10150 E Virginia Ave Unit 13-104
- 10150 E Virginia Ave Unit 102
- 10150 E Virginia Ave Unit 13-203
- 10150 E Virginia Ave Unit 19-303
- 10150 E Virginia Ave Unit 104
- 10150 E Virginia Ave Unit 11-202
- 10300 E Exposition Ave
- 710 S Clinton St Unit 6B
- 9340 E Center Ave Unit 1A
- 610 S Clinton St Unit 8B
- 750 S Clinton St Unit 2C
- 610 S Clinton St Unit 8C
- 610 S Clinton St Unit 3D
- 755 S Clinton St Unit 7B
- 610 S Clinton St Unit 10B
- 665 S Alton Way Unit 7D
- 600 S Clinton St
