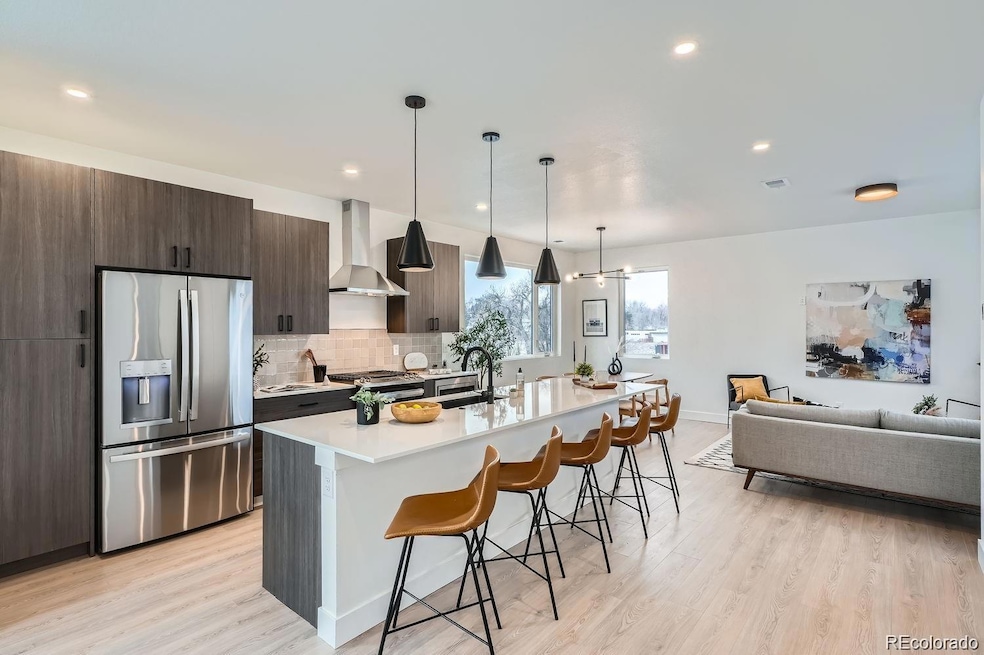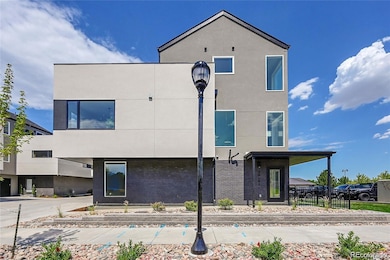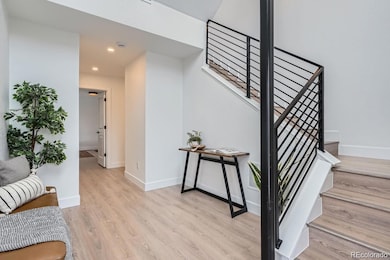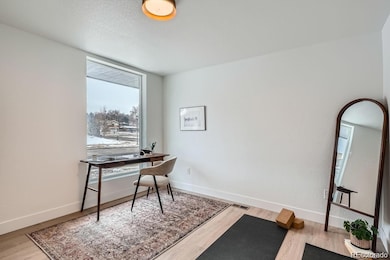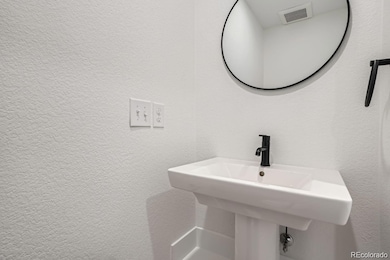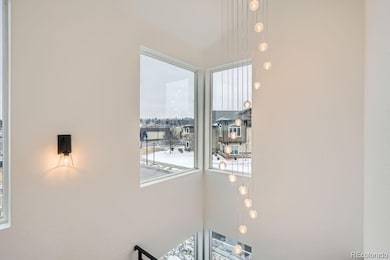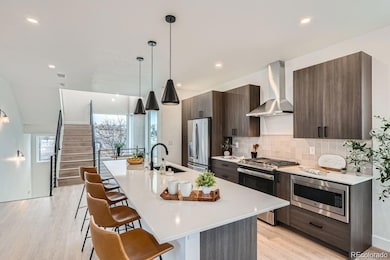10151 W 38th Ave Wheat Ridge, CO 80033
Applewood Villages NeighborhoodEstimated payment $4,235/month
Highlights
- New Construction
- No Units Above
- Primary Bedroom Suite
- Prospect Valley Elementary School Rated A-
- Rooftop Deck
- Open Floorplan
About This Home
Experience sophisticated modern living in this new community, presenting a community of duplexes meticulously designed with curated finishes and housed in a prime location. Only five units left! With three levels and a rooftop deck, these homes elevate your lifestyle and enjoyment. Each duplex side offers a mirror layout and distinct color schemes. As you enter, you're greeted by an inviting entryway featuring a multi-level atrium and expansive windows that flood the space with natural light. The bonus flex room and convenient powder bath offer versatile space, perfect for an office, gym, or cozy retreat. The second level’s open floor plan seamlessly merges the kitchen, living room, and dining area, fostering effortless entertaining or relaxation. The kitchen is complete with an eat-in island and modern appliances, A powder room adds convenience to your daily routine. Thoughtfully located on this level, the sizable primary retreat with ensuite offers a double vanity, large shower, and private water closet for added luxury. Venture to the third level, where two additional bedrooms await, along with a full bathroom, and washer/dryer closet with hookups. A wet bar, accented by a large window, leads to the expansive rooftop deck, where you will create unforgettable memories under the open sky. For extended outdoor enjoyment, the home offers a low maintenance private backyard space with astroturf, covered patio, and fencing. An oversized one-car garage and driveway offer extra storage space and parking.. Conveniently located for a short commute to downtown Denver and easy access to mountains, trails, parks, and nearby resources. Make one of these your new home. All are available now. See them on WheatRidgeDuplexes.com. Take a look at the additional home with different finishes - listing #3515756. *Varies per qualified buyer w/ our Preferred Lender.
Listing Agent
Invalesco Real Estate Brokerage Email: neneh@gmeansgo.com,720-281-3285 License #100080555 Listed on: 11/21/2025
Home Details
Home Type
- Single Family
Est. Annual Taxes
- $2,183
Year Built
- Built in 2025 | New Construction
Lot Details
- 2,412 Sq Ft Lot
- End Unit
- No Units Located Below
- 1 Common Wall
- Cul-De-Sac
- West Facing Home
- Partially Fenced Property
- Landscaped
- Level Lot
- Private Yard
HOA Fees
- $150 Monthly HOA Fees
Parking
- 1 Car Attached Garage
- Oversized Parking
- Lighted Parking
- Dry Walled Garage
Home Design
- Contemporary Architecture
- Entry on the 1st floor
- Brick Exterior Construction
- Membrane Roofing
- Wood Siding
- Concrete Block And Stucco Construction
Interior Spaces
- 1,840 Sq Ft Home
- 3-Story Property
- Open Floorplan
- Wet Bar
- Wired For Data
- Bar Fridge
- Vaulted Ceiling
- Ceiling Fan
- Double Pane Windows
- Entrance Foyer
- Living Room
- Dining Room
- Bonus Room
- Utility Room
- Laundry Room
- Mountain Views
- Sump Pump
Kitchen
- Self-Cleaning Convection Oven
- Cooktop with Range Hood
- Microwave
- Dishwasher
- Kitchen Island
- Quartz Countertops
- Disposal
Flooring
- Carpet
- Laminate
- Tile
Bedrooms and Bathrooms
- 3 Bedrooms
- Primary Bedroom Suite
Home Security
- Smart Thermostat
- Carbon Monoxide Detectors
- Fire and Smoke Detector
Eco-Friendly Details
- Energy-Efficient Appliances
- Energy-Efficient HVAC
- Smoke Free Home
Outdoor Features
- Balcony
- Rooftop Deck
- Patio
- Exterior Lighting
- Rain Gutters
Location
- Ground Level
- Property is near public transit
Schools
- Prospect Valley Elementary School
- Everitt Middle School
- Wheat Ridge High School
Utilities
- Forced Air Heating and Cooling System
- Heating System Uses Natural Gas
- 220 Volts
- 110 Volts
- Natural Gas Connected
- Tankless Water Heater
- High Speed Internet
- Cable TV Available
Community Details
- Association fees include reserves, insurance, ground maintenance, snow removal
- Gemini Subdivision Association, Phone Number (303) 916-9567
- Gemini Community
- Gemini Subdivision
Listing and Financial Details
- Exclusions: Staging furniture, construction materials, and builder's personal property.
- Assessor Parcel Number 39-214-13-011
Map
Home Values in the Area
Average Home Value in this Area
Tax History
| Year | Tax Paid | Tax Assessment Tax Assessment Total Assessment is a certain percentage of the fair market value that is determined by local assessors to be the total taxable value of land and additions on the property. | Land | Improvement |
|---|---|---|---|---|
| 2024 | $4,653 | $48,889 | $48,889 | -- |
| 2023 | $4,653 | $48,889 | $48,889 | $0 |
| 2022 | $1,402 | $14,500 | $14,500 | $0 |
| 2021 | $1,384 | $14,500 | $14,500 | $0 |
| 2020 | $1,780 | $18,741 | $18,741 | $0 |
| 2019 | $575 | $6,130 | $6,130 | $0 |
Property History
| Date | Event | Price | List to Sale | Price per Sq Ft |
|---|---|---|---|---|
| 11/21/2025 11/21/25 | For Sale | $739,000 | 0.0% | $402 / Sq Ft |
| 10/28/2025 10/28/25 | For Rent | $3,750 | -- | -- |
Purchase History
| Date | Type | Sale Price | Title Company |
|---|---|---|---|
| Special Warranty Deed | $850,000 | New Title Company Name | |
| Quit Claim Deed | -- | None Available |
Source: REcolorado®
MLS Number: 4000259
APN: 39-214-13-011
- 10187 W 38th Ave
- 3720 Miller St
- 3744 Miller Ct
- 3730 Miller Ct
- 3738 Miller Ct
- 9800 W 38th Ave
- 4066 Lee Cir
- 10095 W 35th Ave
- 10095 W 41st Ave
- 10320 W 35th Ave
- 3815 Independence Ct
- 9870 W 41st Ave
- 3880 Independence Ct
- 3801 Oak St
- 3906 Hoyt Ct
- 3380 Independence Ct
- 3391 Oak St
- 3900 Garland St
- 3510 Holland St
- 3935 Pierson St
- 10700 W 38th Ave
- 4090 Independence Ct
- 3740 Owens St Unit A
- 10251 W 44th Ave Unit 6-106
- 4450 Holland St Unit 2A
- 4450 Holland St Unit 3B
- 4665 Kipling St
- 4585 Hoyt St
- 3239 Robb St
- 4725 Nelson St
- 10685 W 47th Ave
- 10605 W 48th Ave Unit B
- 10609 W 48th Ave Unit D
- 10145 W 25th Ave Unit 58
- 4665 Field St
- 11687 W 45th Place
- 3234 Taft Ct Unit B
- 4901 Garrison St Unit 201G
- 10120 W 23rd Ave
- 9645 W 22nd Place
