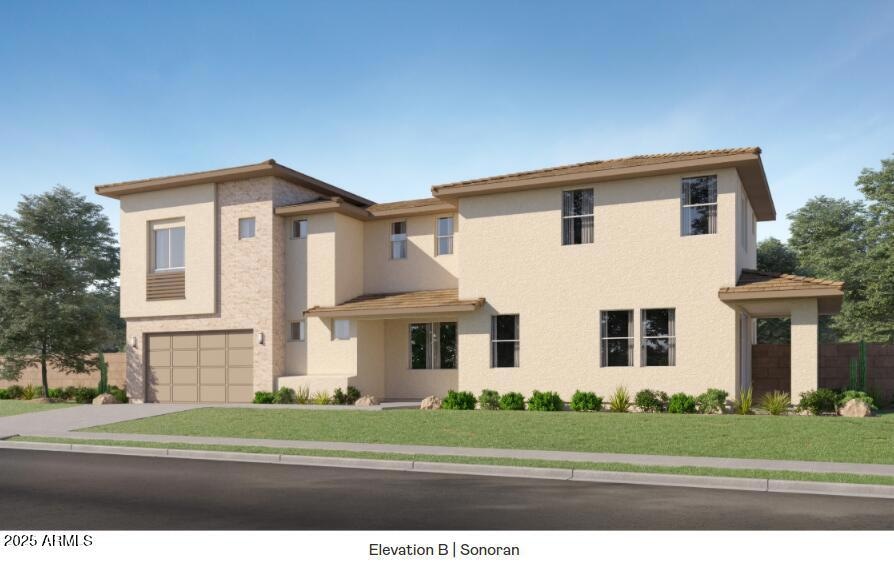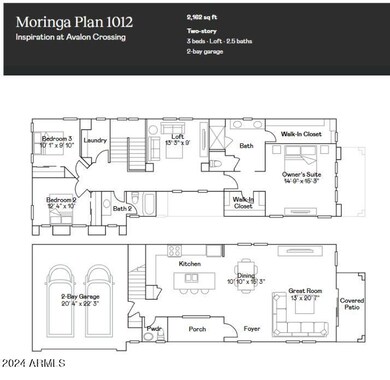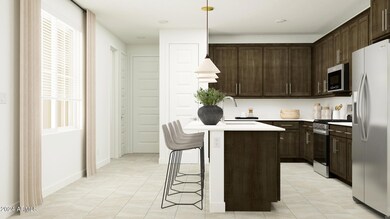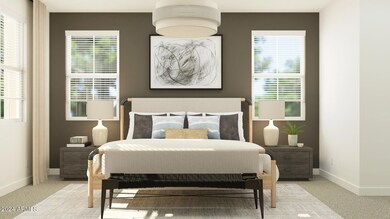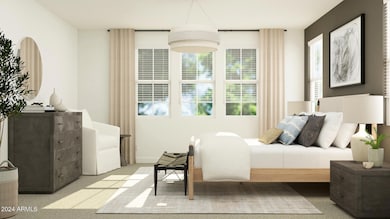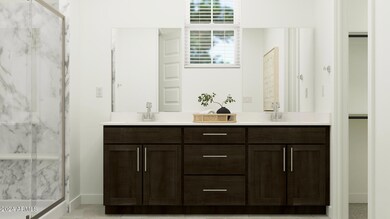
Highlights
- Spanish Architecture
- Private Yard
- Covered patio or porch
- Gateway Polytechnic Academy Rated A-
- Community Pool
- Eat-In Kitchen
About This Home
As of April 2025Photos are model renderings! Avalon Crossing is bringing new single-family homes to Mesa. The community features a relaxing swimming pool, fully-equipped playground and basketball court. Residents benefit from the close proximity to the East Valley Corridor and Phoenix Mesa Gateway airport, along with easy access to SR24 and Loop 202. This new two-story home features a modern and spacious design with an open-concept floorplan on first level providing seamless entertaining and multitasking. A versatile loft can be found on the second floor surrounded by three bedrooms, including the lavish owner's suite with a private bathroom and walk-in closet. This home features our platinum package, White cabinets, Quartz countertops, Luxury 8x36 floor tiles, backyard landscape, Washer/Dryer included.
Last Agent to Sell the Property
Lennar Sales Corp License #BR034263000 Listed on: 02/03/2025

Home Details
Home Type
- Single Family
Est. Annual Taxes
- $191
Year Built
- Built in 2025 | Under Construction
Lot Details
- 4,170 Sq Ft Lot
- Private Streets
- Desert faces the front and back of the property
- Block Wall Fence
- Private Yard
HOA Fees
- $145 Monthly HOA Fees
Parking
- 2 Car Garage
- Garage Door Opener
Home Design
- Spanish Architecture
- Wood Frame Construction
- Spray Foam Insulation
- Cellulose Insulation
- Tile Roof
- Stucco
Interior Spaces
- 2,162 Sq Ft Home
- 2-Story Property
- Double Pane Windows
- ENERGY STAR Qualified Windows with Low Emissivity
- Vinyl Clad Windows
- Smart Home
Kitchen
- Eat-In Kitchen
- Built-In Microwave
- ENERGY STAR Qualified Appliances
- Kitchen Island
Flooring
- Carpet
- Tile
Bedrooms and Bathrooms
- 3 Bedrooms
- Primary Bathroom is a Full Bathroom
- 2.5 Bathrooms
- Dual Vanity Sinks in Primary Bathroom
Schools
- Gateway Polytechnic Academy Elementary School
- Eastmark High Middle School
- Eastmark High School
Utilities
- Central Air
- Heating Available
- Water Softener
- High Speed Internet
- Cable TV Available
Additional Features
- ENERGY STAR Qualified Equipment for Heating
- Covered patio or porch
Listing and Financial Details
- Tax Lot 71
- Assessor Parcel Number 314-17-523
Community Details
Overview
- Association fees include ground maintenance
- Aam Association, Phone Number (602) 906-4934
- Built by Lennar
- Avalon Crossing Phase 1 Subdivision, Moringa Floorplan
Recreation
- Community Playground
- Community Pool
Ownership History
Purchase Details
Purchase Details
Similar Homes in Mesa, AZ
Home Values in the Area
Average Home Value in this Area
Purchase History
| Date | Type | Sale Price | Title Company |
|---|---|---|---|
| Special Warranty Deed | $2,038,320 | Lennar Title | |
| Special Warranty Deed | $11,205,600 | Fidelity National Title |
Property History
| Date | Event | Price | Change | Sq Ft Price |
|---|---|---|---|---|
| 04/15/2025 04/15/25 | Sold | $530,490 | -1.0% | $245 / Sq Ft |
| 03/10/2025 03/10/25 | Pending | -- | -- | -- |
| 03/04/2025 03/04/25 | Price Changed | $535,990 | +0.4% | $248 / Sq Ft |
| 02/05/2025 02/05/25 | Price Changed | $533,990 | +0.9% | $247 / Sq Ft |
| 02/03/2025 02/03/25 | For Sale | $528,990 | -- | $245 / Sq Ft |
Tax History Compared to Growth
Tax History
| Year | Tax Paid | Tax Assessment Tax Assessment Total Assessment is a certain percentage of the fair market value that is determined by local assessors to be the total taxable value of land and additions on the property. | Land | Improvement |
|---|---|---|---|---|
| 2025 | $191 | $1,944 | $1,944 | -- |
| 2024 | $443 | $1,851 | $1,851 | -- |
| 2023 | $443 | $8,564 | $8,564 | -- |
Agents Affiliated with this Home
-
K
Seller's Agent in 2025
Katy Spencer
Lennar Sales Corp
-
J
Seller Co-Listing Agent in 2025
Joanne Hall
Lennar Sales Corp
Map
Source: Arizona Regional Multiple Listing Service (ARMLS)
MLS Number: 6814941
APN: 314-17-523
- 10136 E Ursula Ave
- 10051 E Ulysses Ave
- 10106 E Ulysses Ave
- 6259 S Wesley
- 10203 E Ulysses Ave
- 10203 E Ulysses Ave
- 10203 E Ulysses Ave
- 10120 E Ulysses Ave
- 10047 E Ulysses Ave
- 10249 E Ulysses Ave
- 10253 E Ursula Ave
- 10266 E Ursula Ave
- 10224 E Utah Ave
- 10230 E Utah Ave
- 10236 E Utah Ave
- 10302 E Utah Ave
- 10308 E Utah Ave
- 10332 E Utah Ave
- 10050 E Texas Ave
- 9923 E Texas Ave
