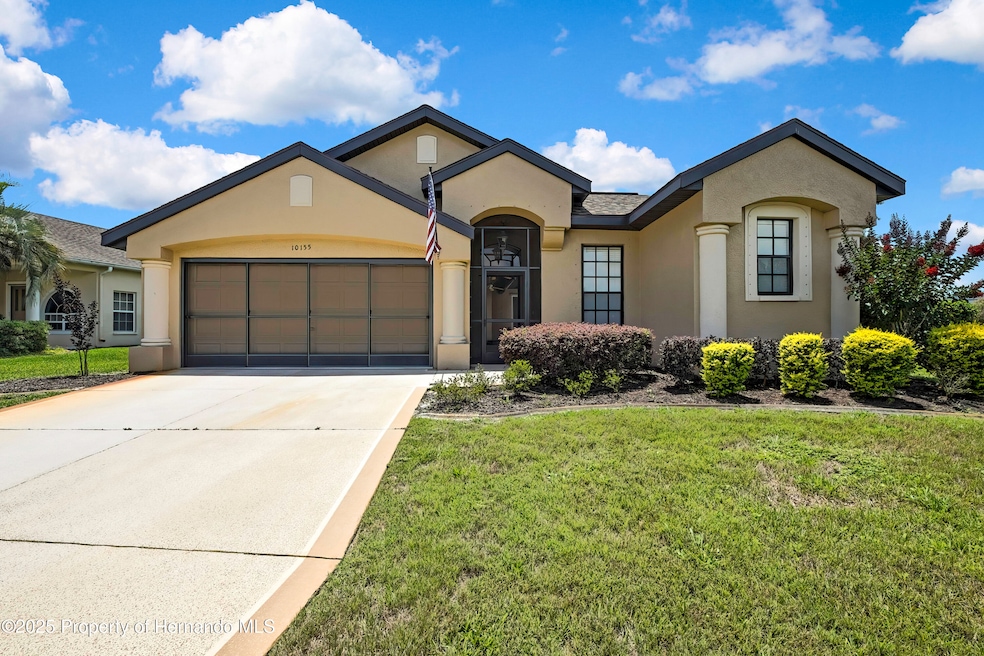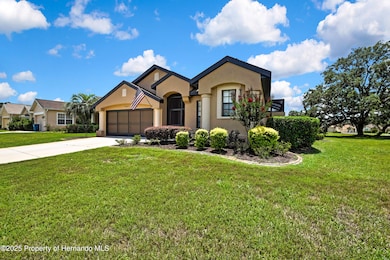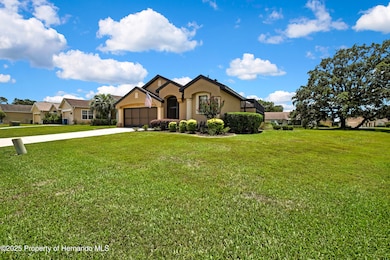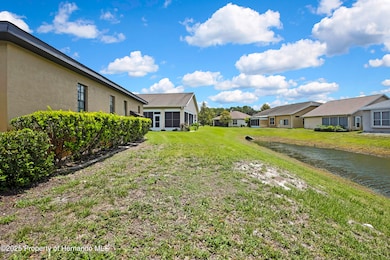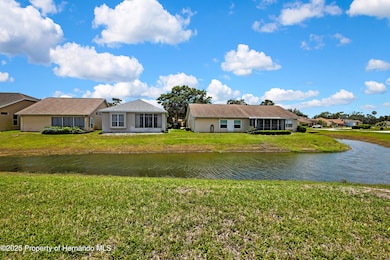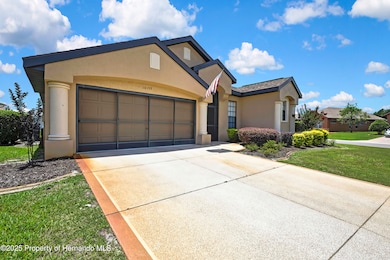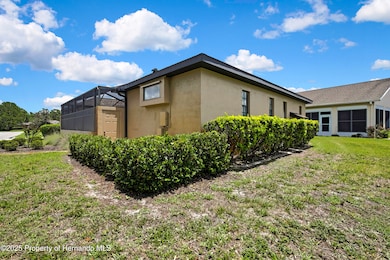10155 Duffy Cir Weeki Wachee, FL 34613
Estimated payment $2,253/month
Highlights
- Golf Course Community
- Gated Community
- Marble Flooring
- Screened Pool
- Clubhouse
- Corner Lot
About This Home
Priced just right!! Looking for a place with a tropical vibe? Then come and experience this very private courtyard home with its own pool on a corner lot. Just off the courtyard away from the main house, guests can enjoy the seclusion and peace and quiet of a very private bedroom with full bath. The main home has an open floor plan with living/dining room combo and easy care tile flooring through out. The fireplace in living room is a great place to gather around. The bright and airy kitchen has a breakfast bar, lots of cupboard space and 2 large pantries. All appliances stay except freezer and wine fridges. Inside laundry area just off kitchen is a real step saver and has additional storage. Half bath is conveniently tucked in corner around from kitchen. Spacious main bedroom boasts a fabulous ceiling fan, sliders to pool, and tastefully decorated window treatments. Walk in closet is located in main bathroom and private shower area has sliders to pool. All window treatments stay. Owner is leaving Hurricane shutters, pool safety screen, and lanai curtain to protect windows. Re-roofed 2022, HVAC upgraded 4 years ago, driveway redone 2022. Enjoy all the amenities this community has to offer such as the fitness center, tennis and pickle-ball courts, the beautiful junior size Olympic community pool, and jacuzzi overlooking the lake, the clubhouse, card/game rooms, billiards room, yoga/exercise room, library, restaurant, Bar & Grill, dog park, playground, and the championship18 hole golf course. Located just minutes from Weeki Wachee park where you can watch the famous live mermaids play or enjoy the great waterpark. Other area attractions are just a short drive away including Pine Island where you can see some of the most beautiful sunsets. Tampa Airport is conveniently only about an hour away. Come visit this charming home and you may never want to leave.
Home Details
Home Type
- Single Family
Est. Annual Taxes
- $1,913
Year Built
- Built in 1999
Lot Details
- 9,172 Sq Ft Lot
- Property fronts a private road
- Property fronts a highway
- Corner Lot
- Property is zoned PDP, PUD
HOA Fees
Parking
- 2 Car Attached Garage
- Garage Door Opener
- Off-Street Parking
Home Design
- Villa
- Shingle Roof
- Concrete Siding
- Block Exterior
Interior Spaces
- 1,510 Sq Ft Home
- 1-Story Property
- Ceiling Fan
- Gas Fireplace
Kitchen
- Breakfast Bar
- Microwave
- Dishwasher
Flooring
- Carpet
- Marble
- Tile
Bedrooms and Bathrooms
- 2 Bedrooms
- Walk-In Closet
- Soaking Tub
- No Tub in Bathroom
Laundry
- Dryer
- Washer
Pool
- Screened Pool
- In Ground Pool
- Spa
Schools
- Winding Waters K-8 Elementary School
- Fox Chapel Middle School
- Weeki Wachee High School
Utilities
- Central Air
- Heating Available
- Cable TV Available
Listing and Financial Details
- Legal Lot and Block 0021 / 4000
Community Details
Overview
- Association fees include cable TV, internet, security
- Glen Lakes Association
- Glen Lakes Ph 1 Un 5B Subdivision
- The community has rules related to commercial vehicles not allowed, deed restrictions
Amenities
- Clubhouse
Recreation
- Golf Course Community
- Community Playground
- Community Pool
- Park
- Dog Park
Security
- Building Security System
- 24 Hour Access
- Gated Community
Map
Home Values in the Area
Average Home Value in this Area
Tax History
| Year | Tax Paid | Tax Assessment Tax Assessment Total Assessment is a certain percentage of the fair market value that is determined by local assessors to be the total taxable value of land and additions on the property. | Land | Improvement |
|---|---|---|---|---|
| 2024 | $1,833 | $142,019 | -- | -- |
| 2023 | $1,833 | $137,883 | $0 | $0 |
| 2022 | $1,809 | $133,867 | $0 | $0 |
| 2021 | $1,813 | $129,968 | $0 | $0 |
| 2020 | $1,687 | $128,174 | $0 | $0 |
| 2019 | $1,687 | $125,292 | $0 | $0 |
| 2018 | $1,272 | $122,956 | $0 | $0 |
| 2017 | $1,537 | $120,427 | $0 | $0 |
| 2016 | $1,486 | $117,950 | $0 | $0 |
| 2015 | $2,063 | $112,976 | $0 | $0 |
| 2014 | -- | $117,710 | $0 | $0 |
Property History
| Date | Event | Price | Change | Sq Ft Price |
|---|---|---|---|---|
| 08/17/2025 08/17/25 | Price Changed | $304,999 | -3.2% | $202 / Sq Ft |
| 05/23/2025 05/23/25 | For Sale | $315,000 | +144.2% | $209 / Sq Ft |
| 04/01/2015 04/01/15 | Sold | $129,000 | -4.4% | $85 / Sq Ft |
| 02/24/2015 02/24/15 | Pending | -- | -- | -- |
| 02/16/2015 02/16/15 | For Sale | $135,000 | -- | $89 / Sq Ft |
Purchase History
| Date | Type | Sale Price | Title Company |
|---|---|---|---|
| Deed | -- | None Listed On Document | |
| Deed | -- | None Listed On Document | |
| Warranty Deed | $129,000 | Precision Title Suncoast Inc | |
| Warranty Deed | $115,000 | Southern Security Title Serv | |
| Warranty Deed | $200,000 | Clear Title Of Hernando Inc | |
| Quit Claim Deed | $25,000 | -- | |
| Warranty Deed | $23,000 | -- |
Mortgage History
| Date | Status | Loan Amount | Loan Type |
|---|---|---|---|
| Previous Owner | $277,500 | Reverse Mortgage Home Equity Conversion Mortgage | |
| Previous Owner | $25,000 | Credit Line Revolving | |
| Previous Owner | $15,000 | Credit Line Revolving |
Source: Hernando County Association of REALTORS®
MLS Number: 2253707
APN: R13-222-17-1844-0000-0210
- 9408 New Orleans Dr
- 9104 Wade St Unit 8974
- 9104 Wade St Unit 9028
- 9104 Wade St Unit 9072
- 8994 Tooke Shore Dr
- 9003 Nakoma Way Unit ID1234465P
- 7559 Heather Walk Dr
- 7710 Rome Ln
- 7230 Galloway Rd
- 9135 Lingrove Rd
- 11304 Timber Grove Ln
- 9187 Lingrove Rd
- 7499 Gardner St
- 7606 Fairlane Ave
- 13020 Sun Rd
- 7393 Fairlane Ave
- 7374 First Circle Dr
- 12320 Papercraft Ave
- 7169 Fairlane Ave
- 6421 Finance Ave
