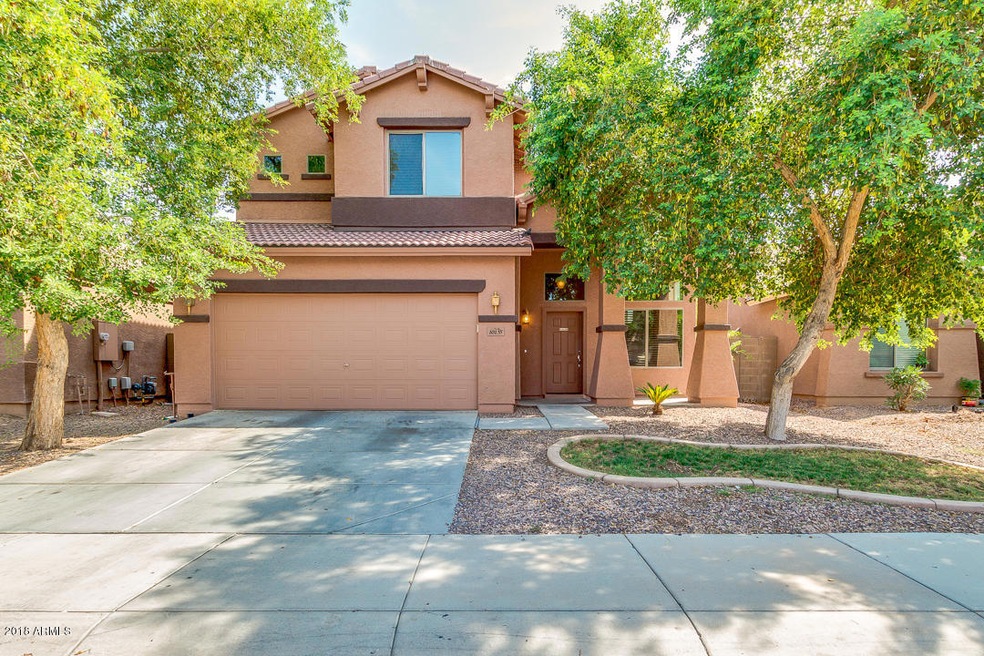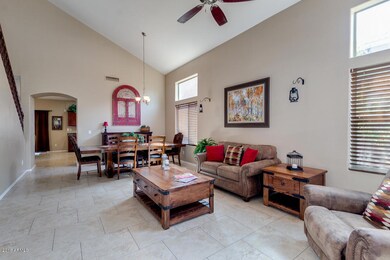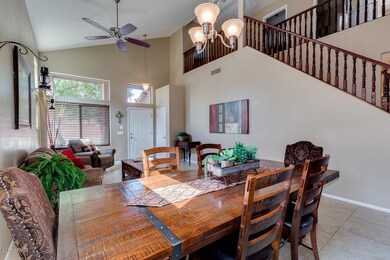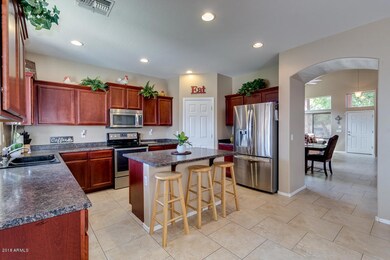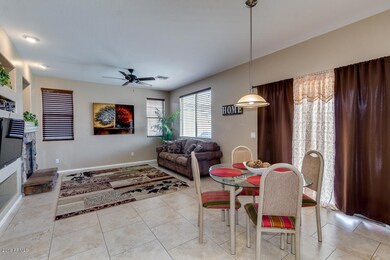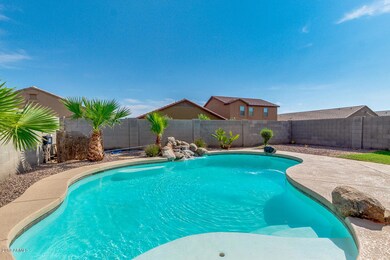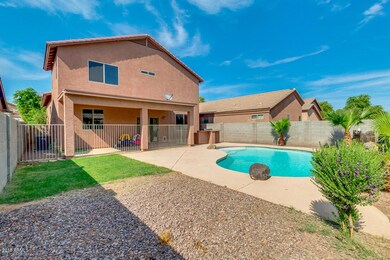
10155 W Hilton Tolleson, AZ 85353
Estrella Village NeighborhoodHighlights
- Private Pool
- 1 Fireplace
- 2 Car Direct Access Garage
- Vaulted Ceiling
- Covered patio or porch
- Eat-In Kitchen
About This Home
As of September 2018Amazing home listed at a great price! Low maintenance yard w/beautiful pool, rock waterfall, built in BBQ and large patio. Perfect for entertaining and family gatherings. 1 bedroom and 1 full bath w/walk in closet on first floor. Perfect for office, guests or mother in law. Beautiful tile through out downstairs recently installed. Recently painted interior/exterior, replaced upgraded carpet and
installed stainless kitchen appliances. Great room has spacious kitchen w/pantry, breakfast bar, dining area, family room w/stone gas fireplace. Grande staircase w/Upgraded stair rails lead you up to 3 additional bedrooms and a master suite. Master has soaking tub/shower combo, double sinks and huge walk-in closet. House is in great condition. Minutes to I-10 and the 101 freeway.
Last Agent to Sell the Property
West USA Realty License #SA116510000 Listed on: 08/17/2018

Last Buyer's Agent
Samuel Webb
Keller Williams Integrity First License #SA679354000
Home Details
Home Type
- Single Family
Est. Annual Taxes
- $1,820
Year Built
- Built in 2007
Lot Details
- 4,950 Sq Ft Lot
- Block Wall Fence
- Front and Back Yard Sprinklers
- Sprinklers on Timer
- Grass Covered Lot
HOA Fees
- $52 Monthly HOA Fees
Parking
- 2 Car Direct Access Garage
- Garage Door Opener
Home Design
- Wood Frame Construction
- Tile Roof
- Stucco
Interior Spaces
- 2,424 Sq Ft Home
- 2-Story Property
- Vaulted Ceiling
- Ceiling Fan
- 1 Fireplace
- Washer and Dryer Hookup
Kitchen
- Eat-In Kitchen
- Breakfast Bar
- Built-In Microwave
- Kitchen Island
Flooring
- Carpet
- Tile
Bedrooms and Bathrooms
- 5 Bedrooms
- 3 Bathrooms
- Dual Vanity Sinks in Primary Bathroom
- Bathtub With Separate Shower Stall
Pool
- Private Pool
- Fence Around Pool
Outdoor Features
- Covered patio or porch
Schools
- TRES Rios Elementary School
- La Joya Community High School
Utilities
- Central Air
- Heating System Uses Natural Gas
- High Speed Internet
- Cable TV Available
Listing and Financial Details
- Tax Lot 146
- Assessor Parcel Number 101-14-164
Community Details
Overview
- Association fees include ground maintenance
- Cp Coummunity Master Association, Phone Number (602) 906-4940
- Built by Montalbano
- Country Place Phase 5 Parcels 37 38 & 39 Subdivision
Recreation
- Community Playground
- Bike Trail
Ownership History
Purchase Details
Home Financials for this Owner
Home Financials are based on the most recent Mortgage that was taken out on this home.Purchase Details
Home Financials for this Owner
Home Financials are based on the most recent Mortgage that was taken out on this home.Purchase Details
Home Financials for this Owner
Home Financials are based on the most recent Mortgage that was taken out on this home.Purchase Details
Home Financials for this Owner
Home Financials are based on the most recent Mortgage that was taken out on this home.Similar Homes in Tolleson, AZ
Home Values in the Area
Average Home Value in this Area
Purchase History
| Date | Type | Sale Price | Title Company |
|---|---|---|---|
| Interfamily Deed Transfer | -- | Accommodation | |
| Warranty Deed | $265,000 | Great American Title Agency | |
| Warranty Deed | $213,500 | Intravest Title Agency Inc | |
| Special Warranty Deed | $251,745 | Chicago Title Insurance Comp |
Mortgage History
| Date | Status | Loan Amount | Loan Type |
|---|---|---|---|
| Open | $367,200 | VA | |
| Closed | $265,804 | VA | |
| Closed | $265,000 | VA | |
| Previous Owner | $217,966 | VA | |
| Previous Owner | $218,090 | VA | |
| Previous Owner | $264,767 | VA | |
| Previous Owner | $249,722 | VA |
Property History
| Date | Event | Price | Change | Sq Ft Price |
|---|---|---|---|---|
| 09/27/2018 09/27/18 | Sold | $265,000 | -0.9% | $109 / Sq Ft |
| 08/17/2018 08/17/18 | For Sale | $267,500 | +25.3% | $110 / Sq Ft |
| 06/29/2015 06/29/15 | Sold | $213,500 | -2.9% | $88 / Sq Ft |
| 06/09/2015 06/09/15 | Pending | -- | -- | -- |
| 05/29/2015 05/29/15 | For Sale | $219,900 | -- | $91 / Sq Ft |
Tax History Compared to Growth
Tax History
| Year | Tax Paid | Tax Assessment Tax Assessment Total Assessment is a certain percentage of the fair market value that is determined by local assessors to be the total taxable value of land and additions on the property. | Land | Improvement |
|---|---|---|---|---|
| 2025 | $2,279 | $18,916 | -- | -- |
| 2024 | $2,338 | $18,016 | -- | -- |
| 2023 | $2,338 | $32,180 | $6,430 | $25,750 |
| 2022 | $2,311 | $24,060 | $4,810 | $19,250 |
| 2021 | $2,254 | $22,950 | $4,590 | $18,360 |
| 2020 | $2,169 | $20,580 | $4,110 | $16,470 |
| 2019 | $2,129 | $19,250 | $3,850 | $15,400 |
| 2018 | $1,935 | $18,280 | $3,650 | $14,630 |
| 2017 | $1,820 | $17,260 | $3,450 | $13,810 |
| 2016 | $1,695 | $15,180 | $3,030 | $12,150 |
| 2015 | $1,621 | $14,100 | $2,820 | $11,280 |
Agents Affiliated with this Home
-

Seller's Agent in 2018
Robyn Viktor
West USA Realty
(480) 630-6016
2 in this area
160 Total Sales
-
S
Buyer's Agent in 2018
Samuel Webb
Keller Williams Integrity First
-
J
Seller's Agent in 2015
Jameson Van Ness
The New Home Company
(480) 560-5757
26 Total Sales
-
B
Seller Co-Listing Agent in 2015
Beatrix Wagner
Acquisition Sciences Ltd.
(602) 644-1280
4 Total Sales
-

Buyer's Agent in 2015
Tabor Swallows-Vinck
Swallows & Associates Realty
(623) 780-8000
139 Total Sales
Map
Source: Arizona Regional Multiple Listing Service (ARMLS)
MLS Number: 5808713
APN: 101-14-164
- 10247 W Hilton
- 2016 S 102nd Ln
- 10111 W Hammond Ln
- 9933 W Hilton Ave
- 9929 W Gross Ave
- 9926 W Gross Ave
- 9918 W Gross Ave
- 10416 W Magnolia St
- 10423 W Hughes Dr
- 10442 W Toronto Way
- 10101 W Cordes Rd
- 10339 W Tamarisk Ave
- 3013 S 102nd Ln
- 3030 S 102nd Ln
- 3118 S 100th Dr
- 10617 W Nez Perce St
- 10524 W Pima St
- 10429 W Crown King Rd
- 10408 W Miami St
- 10618 W Pima St
