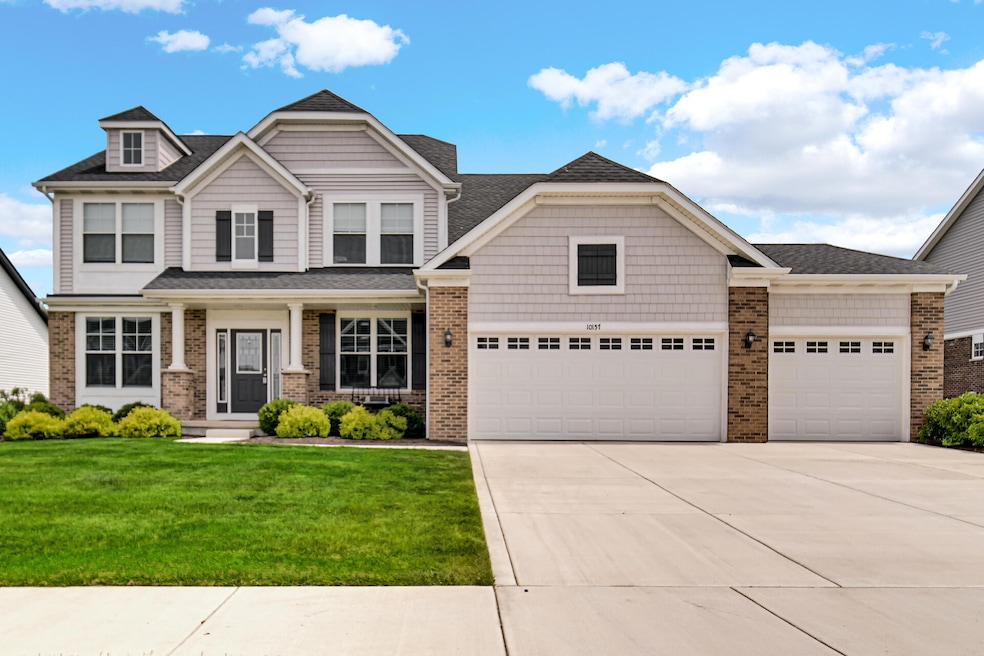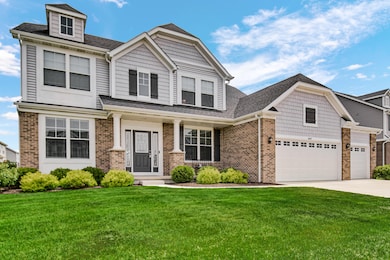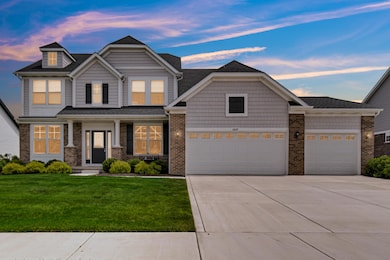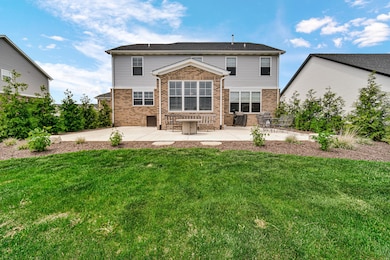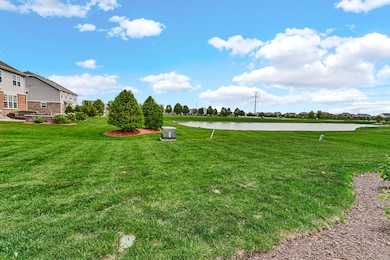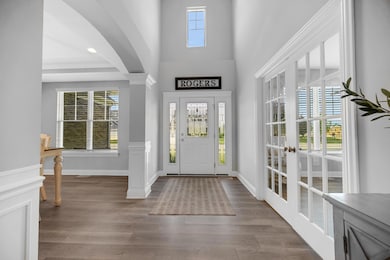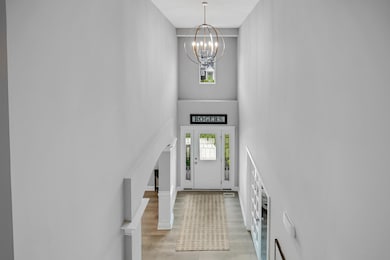
10157 Sentry Dr St. John, IN 46373
Saint John NeighborhoodHighlights
- Pond View
- 3 Car Attached Garage
- Laundry Room
- Lincoln Elementary School Rated A
- Patio
- 4-minute walk to Gates of St. John Skatepark
About This Home
As of July 2025This stunning open-concept 2 story home has a wonderful floor plan which truly maximizes both style and function, creating an inviting atmosphere for both everyday living and entertaining. As you step through the front door, you're immediately be greeted by a spacious foyer that leads to a formal dining room and a den framed with elegant French doors that offer a perfect space for a home office or cozy retreat. Beyond the den, the heart of the home unfolds with a gourmet kitchen that is an entertainer's dream! The kitchen features a double-width island that serves as both a functional work area and a gathering hub, perfect for meal prep or casual dining. The countertops are expansive, offering ample space for culinary creativity, while custom cabinetry provides generous storage. Whether you're hosting a dinner party or cooking a family meal, this kitchen is designed to meet every need. Just off the kitchen, a lovely eat-in area opens up into a bright and airy sunroom. The large windows flood the space with natural light, and connect to the outdoors with access to a beautiful concrete patio, ideal for relaxing with a peaceful pond view behind you. The beautiful staircase with sleek metal knuckle spindles leads you to the second floor, where you'll find three generously sized bedrooms, each offering a comfortable retreat. The hall bath is thoughtfully designed. The owner's suite is a true sanctuary, complete with an en-suite bath. Entering the bathroom, you're greeted by an oversized 5' soaking tub that beckons you to unwind after a long day, and the tile work in the 5' shower is absolutely stunning, there is a water closet that ensures privacy, while the dual-sink vanity offers plenty of room. The walk-in closet is spacious and well-appointed, providing ample storage. Adding to the appeal of this home is the full unfinished basement, offering endless possibilities, whether it be for additional living space, a home gym, or a storage area.
Last Agent to Sell the Property
BHHS Executive Realty License #RB14039431 Listed on: 05/21/2025

Home Details
Home Type
- Single Family
Est. Annual Taxes
- $5,825
Year Built
- Built in 2022
Lot Details
- 0.28 Acre Lot
- Landscaped
HOA Fees
- $42 Monthly HOA Fees
Parking
- 3 Car Attached Garage
- Garage Door Opener
Property Views
- Pond
- Neighborhood
Home Design
- Brick Foundation
Interior Spaces
- 2,926 Sq Ft Home
- 2-Story Property
- Great Room with Fireplace
- Living Room with Fireplace
- Dining Room
- Basement
Kitchen
- Gas Range
- Microwave
- Dishwasher
- Disposal
Bedrooms and Bathrooms
- 4 Bedrooms
Laundry
- Laundry Room
- Laundry on main level
Outdoor Features
- Patio
Utilities
- Forced Air Heating and Cooling System
- Heating System Uses Natural Gas
- Water Softener is Owned
Community Details
- Association fees include ground maintenance
- 1St American Management Association, Phone Number (219) 464-3536
- Gates Of St John Subdivision
Listing and Financial Details
- Assessor Parcel Number 451503206007000015
Ownership History
Purchase Details
Home Financials for this Owner
Home Financials are based on the most recent Mortgage that was taken out on this home.Purchase Details
Home Financials for this Owner
Home Financials are based on the most recent Mortgage that was taken out on this home.Similar Homes in the area
Home Values in the Area
Average Home Value in this Area
Purchase History
| Date | Type | Sale Price | Title Company |
|---|---|---|---|
| Warranty Deed | -- | Stewart Title | |
| Special Warranty Deed | -- | Fidelity National Title |
Mortgage History
| Date | Status | Loan Amount | Loan Type |
|---|---|---|---|
| Previous Owner | $465,600 | New Conventional | |
| Previous Owner | $454,121 | VA | |
| Previous Owner | $3,000,000 | Commercial | |
| Previous Owner | $408,791 | New Conventional |
Property History
| Date | Event | Price | Change | Sq Ft Price |
|---|---|---|---|---|
| 07/07/2025 07/07/25 | Sold | $582,000 | +2.1% | $199 / Sq Ft |
| 05/23/2025 05/23/25 | Pending | -- | -- | -- |
| 05/21/2025 05/21/25 | For Sale | $569,900 | +12.0% | $195 / Sq Ft |
| 09/15/2022 09/15/22 | Sold | $508,725 | 0.0% | $182 / Sq Ft |
| 08/18/2022 08/18/22 | Pending | -- | -- | -- |
| 05/02/2022 05/02/22 | For Sale | $508,725 | -- | $182 / Sq Ft |
Tax History Compared to Growth
Tax History
| Year | Tax Paid | Tax Assessment Tax Assessment Total Assessment is a certain percentage of the fair market value that is determined by local assessors to be the total taxable value of land and additions on the property. | Land | Improvement |
|---|---|---|---|---|
| 2024 | $12,092 | $518,000 | $82,600 | $435,400 |
| 2023 | $10,439 | $509,700 | $82,600 | $427,100 |
| 2022 | $1,592 | $75,100 | $75,100 | $0 |
| 2021 | $13 | $600 | $600 | $0 |
| 2020 | $14 | $600 | $600 | $0 |
| 2019 | $59 | $600 | $600 | $0 |
Agents Affiliated with this Home
-

Seller's Agent in 2025
Marge Kubascik
BHHS Executive Realty
(219) 682-6908
8 in this area
72 Total Sales
-
L
Buyer's Agent in 2025
Lesley Carney
@ Properties
(708) 612-8265
3 in this area
25 Total Sales
-

Seller's Agent in 2022
Chuck Dellorto
Coldwell Banker Realty
(219) 793-6154
64 in this area
102 Total Sales
Map
Source: Northwest Indiana Association of REALTORS®
MLS Number: 821124
APN: 45-15-03-206-007.000-015
- 10128 Sentry Dr
- 8437 Willow Haven Dr
- 10384 Redwood Dr
- 10052 Pearwood Dr
- 10407 Golden Arch Ave
- 8195 W 101st Place
- 10000 White Jasmine Dr
- 8540 W 105th Ave
- 9343 Iris Dr
- 7548 W 105th Ave
- 8350 W 105th Ave
- 8450 W 105th Ave
- 9875 Aster Cove
- 7715 W 105th Ave
- 9405 102nd Place
- 10132 Azalea Dr
- 10511 Mahogany Terrace
- 7508 W 105th Ave
- 7488 W 105th Ave
- 7468 W 105th Ave
