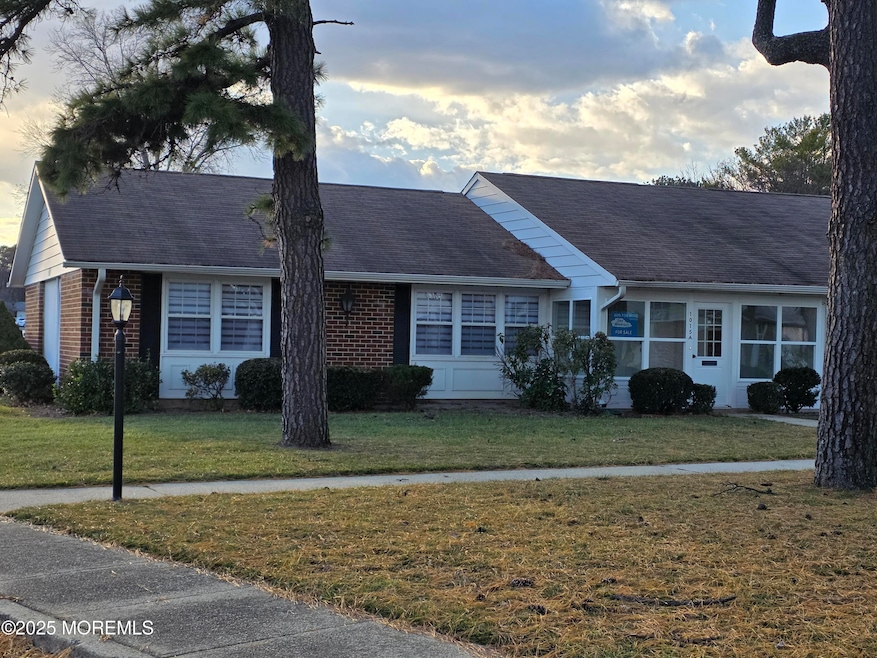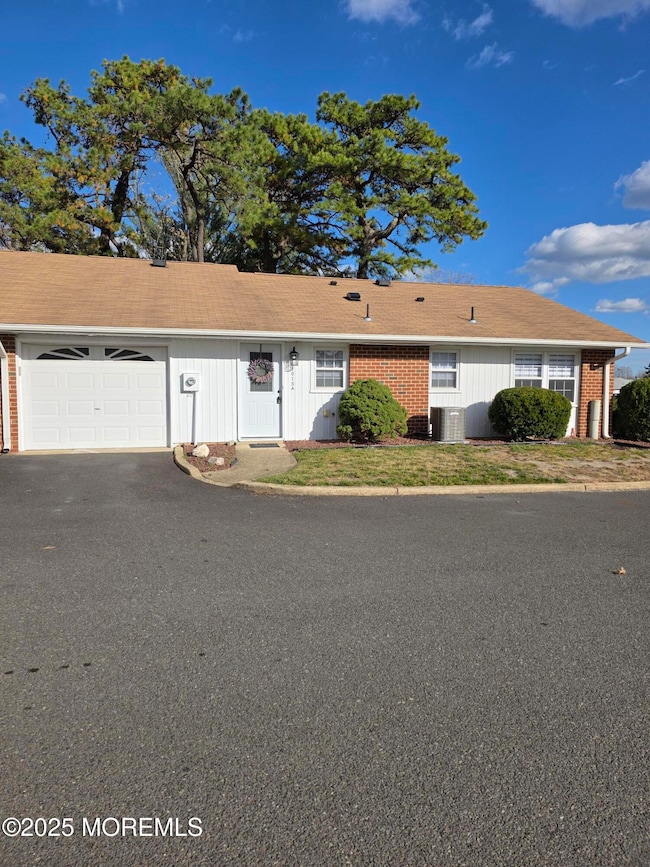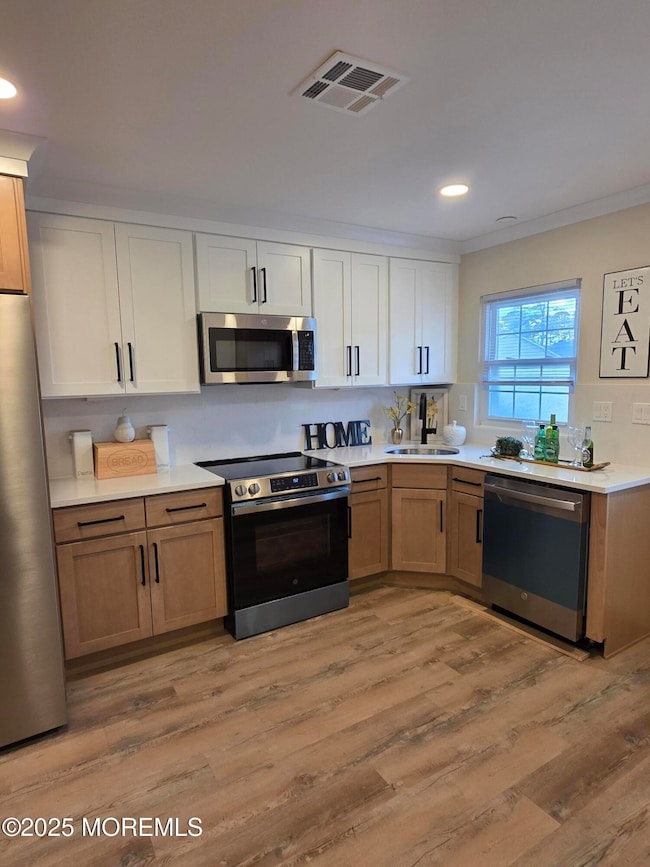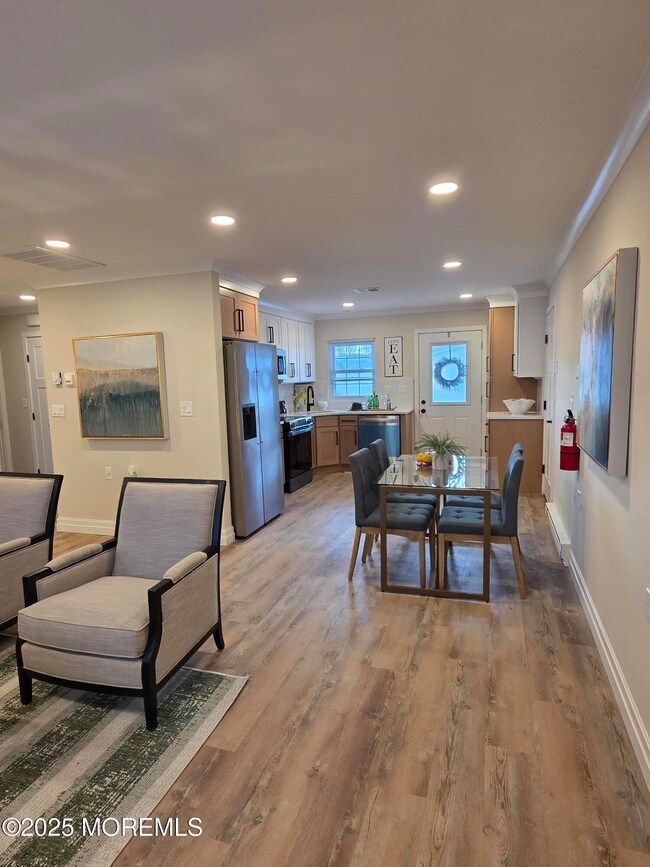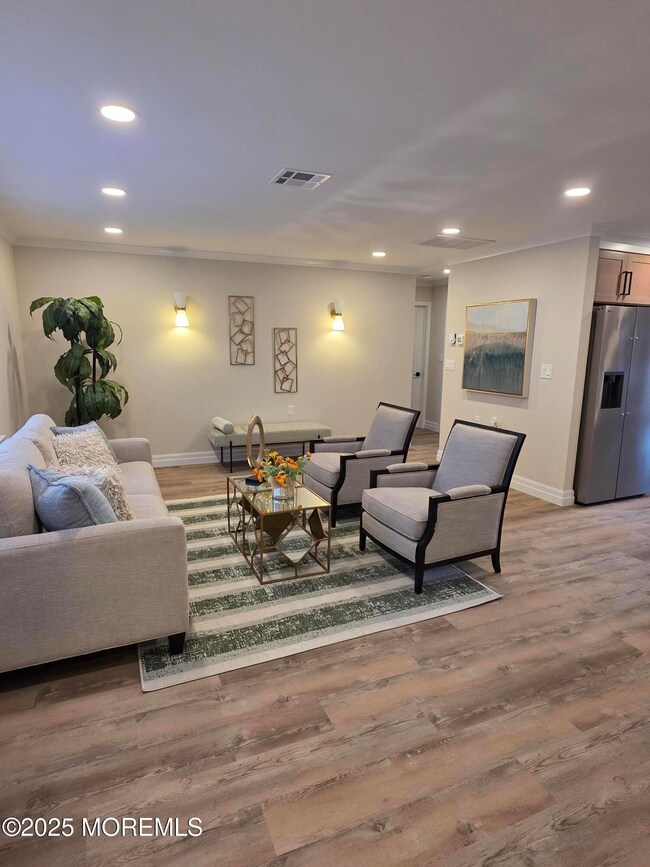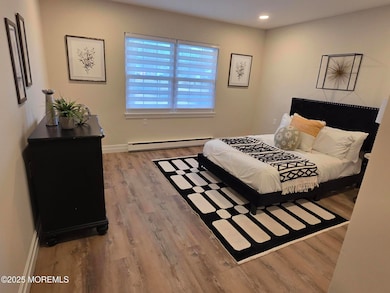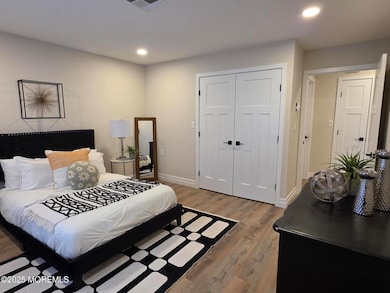1015A Aberdeen Dr Unit A Lakewood, NJ 08701
Estimated payment $2,105/month
2
Beds
1
Bath
982
Sq Ft
$305
Price per Sq Ft
Highlights
- Golf Course Community
- Outdoor Pool
- Clubhouse
- Fitness Center
- Active Adult
- Deck
About This Home
Gorgeous fully remodeled baronet ranch end unit with plenty of privacy. NEW NEW NEW kitchen cabinets, quartz counters and backsplash, ss refrigerator, stove, dishwasher and built in microwave, luxury vinyl floors and recessed lighting throughout home, hot water heater, central a/c unit , beautiful porch with wraparound windows to relax and enjoy the outdoors, closets with shelving, garage door opener, walk in shower with bench, 4 ft. vanity, elongated higher toilet, ceramic tile walls. All NEW! Also comes with washer and dryer. Come see it today!
Property Details
Home Type
- Multi-Family
Est. Annual Taxes
- $2,054
Year Built
- Built in 1972
Lot Details
- 1,307 Sq Ft Lot
- End Unit
- Landscaped
- Corner Lot
- Level Lot
HOA Fees
- $353 Monthly HOA Fees
Parking
- 1 Car Direct Access Garage
- Driveway
- Assigned Parking
Home Design
- Property Attached
- Brick Exterior Construction
- Slab Foundation
- Mirrored Walls
- Shingle Roof
- Vinyl Siding
Interior Spaces
- 982 Sq Ft Home
- 1-Story Property
- Recessed Lighting
- Thermal Windows
- Insulated Doors
- Vinyl Flooring
- Pull Down Stairs to Attic
- Storm Doors
Kitchen
- Breakfast Area or Nook
- Eat-In Kitchen
- Granite Countertops
Bedrooms and Bathrooms
- 2 Bedrooms
- 1 Full Bathroom
- Primary Bathroom includes a Walk-In Shower
Accessible Home Design
- Roll-in Shower
- Handicap Shower
Eco-Friendly Details
- Energy-Efficient Appliances
- Energy-Efficient Thermostat
Outdoor Features
- Outdoor Pool
- Deck
- Enclosed Patio or Porch
Schools
- Lakewood Middle School
- Lakewood High School
Utilities
- Forced Air Zoned Heating and Cooling System
- Baseboard Heating
- Thermostat
- Electric Water Heater
Listing and Financial Details
- Assessor Parcel Number 15-01587-0000-01015-01
Community Details
Overview
- Active Adult
- Front Yard Maintenance
- Association fees include common area, community bus, exterior maint, golf course, lawn maintenance, mgmt fees, pool, rec facility, sewer, snow removal, water
- Leisure Vlg E Subdivision, Baronet, End Unit Floorplan
- On-Site Maintenance
Amenities
- Community Deck or Porch
- Common Area
- Clubhouse
- Community Center
- Recreation Room
Recreation
- Golf Course Community
- Bocce Ball Court
- Shuffleboard Court
- Fitness Center
- Community Pool
- Snow Removal
Security
- Security Guard
- Resident Manager or Management On Site
Map
Create a Home Valuation Report for This Property
The Home Valuation Report is an in-depth analysis detailing your home's value as well as a comparison with similar homes in the area
Home Values in the Area
Average Home Value in this Area
Tax History
| Year | Tax Paid | Tax Assessment Tax Assessment Total Assessment is a certain percentage of the fair market value that is determined by local assessors to be the total taxable value of land and additions on the property. | Land | Improvement |
|---|---|---|---|---|
| 2025 | $1,973 | $79,400 | $15,000 | $64,400 |
| 2024 | $1,877 | $79,400 | $15,000 | $64,400 |
| 2023 | $1,812 | $79,400 | $15,000 | $64,400 |
| 2022 | $1,812 | $79,400 | $15,000 | $64,400 |
| 2021 | $1,809 | $79,400 | $15,000 | $64,400 |
| 2020 | $1,804 | $79,400 | $15,000 | $64,400 |
| 2019 | $1,736 | $79,400 | $15,000 | $64,400 |
| 2018 | $1,557 | $79,400 | $15,000 | $64,400 |
| 2017 | $1,699 | $79,400 | $15,000 | $64,400 |
| 2016 | $1,699 | $58,000 | $10,000 | $48,000 |
| 2015 | $1,644 | $58,000 | $10,000 | $48,000 |
| 2014 | $1,560 | $58,000 | $10,000 | $48,000 |
Source: Public Records
Property History
| Date | Event | Price | List to Sale | Price per Sq Ft |
|---|---|---|---|---|
| 11/19/2025 11/19/25 | For Sale | $299,900 | -- | $305 / Sq Ft |
Source: MOREMLS (Monmouth Ocean Regional REALTORS®)
Purchase History
| Date | Type | Sale Price | Title Company |
|---|---|---|---|
| Deed | $176,500 | Madison Title | |
| Deed | $176,500 | Madison Title | |
| Deed | $112,000 | -- |
Source: Public Records
Mortgage History
| Date | Status | Loan Amount | Loan Type |
|---|---|---|---|
| Previous Owner | $82,000 | No Value Available |
Source: Public Records
Source: MOREMLS (Monmouth Ocean Regional REALTORS®)
MLS Number: 22534924
APN: 15-01587-0000-01015-01-C100A
Nearby Homes
- 1008 Fife Ct Unit A
- 1072C Argyll Cir Unit 1072C
- 123 Golden Seasons Dr
- 954C Aberdeen Dr Unit C
- 16 Greenways Ln
- 1236B Hamilton Ct
- 1135 Argyll Cir Unit D
- 25 Spring Valley Dr
- 1122C Argyll Cir Unit 1122C
- 1133 Argyll Cir Unit D
- 4 Greylawn Dr Unit A
- 1126A Argyll Cir Unit A
- 1227C Argyll Cir Unit 1227C
- 18 Autumntide Dr Unit 57C
- 1222B Argyll Cir
- 1278B Argyll Cir
- 1164B Argyll Cir Unit 1164B
- 1221C Argyll Cir Unit 1221C
- 3 Dawnwinds Ct
- 2277 Mount Hood Ln
- 131 Greenlawns Dr
- 138 Greenlawns Dr
- 308B W Malvern Ct
- 144B Farrington Ct Unit 144B
- 469D Thornbury Ct Unit 469D
- 42K Cambridge Ct Unit 42K
- 385 Delaware Dr
- 137 Brick Blvd
- 664D Plymouth Dr
- 709A Plymouth Dr Unit 709A
- 1623 Church Rd
- 344-444 Brick Blvd
- 516 Sophee Ln
- 1 Lisa Robyn Cir
- 925 New Hampshire Ave
- 904 Schooner Dr
- 55 Bay Way
- 27 Squire Ct
- 501 Silverton Rd
- 106 Prestige Rd Unit 2206
