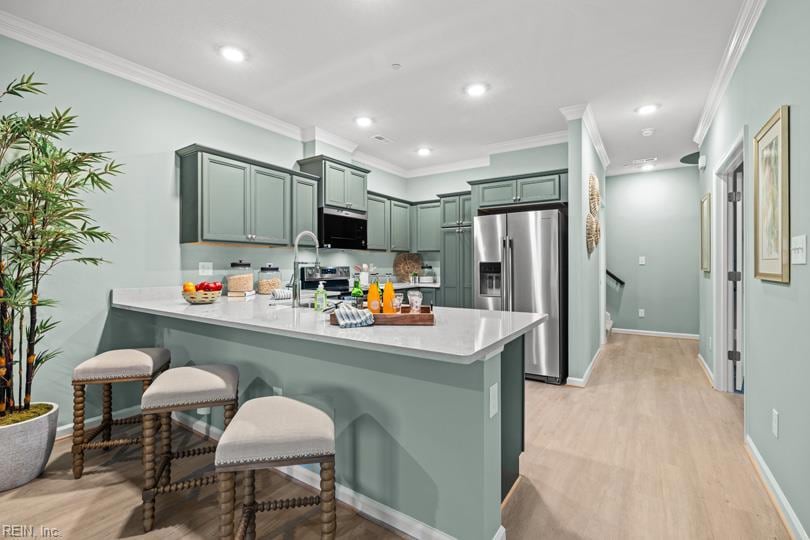1016 Ashworth Way Suffolk, VA 23435
Nansemond NeighborhoodEstimated payment $2,765/month
Highlights
- Fitness Center
- Craftsman Architecture
- Loft
- New Construction
- Clubhouse
- Corner Lot
About This Home
Finally, a home that gives you space without the upkeep. The Jubilee Model welcomes you with a stunning expansive kitchen,
an open layout, and thoughtfully designed with perfect space that let you create the life you've always wanted.
With flex room downstairs, this home adapts to your changing needs. The upstairs suite is a peaceful retreat, bedroom for
short term/ long terms guest. Loft provides space for home office, media or a sitting room.
Step onto your private patio, conveniently off the dining area where you can unwind after a long day or host a gathering
under the evening sky. Located in Legacy at Burbage Lake, a 55+ community, offers a maintenance-free lifestyle, resort-style
amenities, and inviting outdoor spaces. Come see why this could be the perfect fit for you.
Co-Listing Agent
Ximena Hurtado
Pointe East Realty LLC
Property Details
Home Type
- Multi-Family
Est. Annual Taxes
- $4,386
Year Built
- Built in 2025 | New Construction
Lot Details
- Partially Fenced Property
- Corner Lot
HOA Fees
- $235 Monthly HOA Fees
Parking
- Assigned Parking
Home Design
- Craftsman Architecture
- Transitional Architecture
- Property Attached
- Slab Foundation
- Asphalt Shingled Roof
- Stone Siding
- Vinyl Siding
Interior Spaces
- 1,978 Sq Ft Home
- 2-Story Property
- Home Office
- Loft
- Utility Closet
- Washer and Dryer Hookup
- Storage Room
- Scuttle Attic Hole
Kitchen
- Electric Range
- Microwave
- Dishwasher
- ENERGY STAR Qualified Appliances
- Disposal
Flooring
- Carpet
- Vinyl
Bedrooms and Bathrooms
- 4 Bedrooms
- Walk-In Closet
Outdoor Features
- Patio
- Porch
Schools
- Northern Shores Elementary School
- Col. Fred Cherry Middle School
- Nansemond River High School
Utilities
- Central Air
- Heat Pump System
- Electric Water Heater
- Septic Type Unknown
- Cable TV Available
Community Details
Overview
- Diamond Management Association
- Legacy At Burbage Lake Subdivision
Amenities
- Door to Door Trash Pickup
- Clubhouse
- Elevator
Recreation
- Fitness Center
- Community Pool
Map
Home Values in the Area
Average Home Value in this Area
Property History
| Date | Event | Price | List to Sale | Price per Sq Ft |
|---|---|---|---|---|
| 11/14/2025 11/14/25 | Price Changed | $410,519 | 0.0% | $208 / Sq Ft |
| 11/13/2025 11/13/25 | Pending | -- | -- | -- |
| 11/13/2025 11/13/25 | For Sale | $410,514 | -- | $208 / Sq Ft |
Source: Real Estate Information Network (REIN)
MLS Number: 10610060
- 1018 Ashworth Way
- 1010 Ashworth Way
- 1008 Ashworth Way
- 2020 Ashworth Way
- 2002 Ashworth Way
- 6205 Glenrose Dr
- 6215 Cambridge Dr
- 206 Rockwood Place
- 6109 Compton Ct
- 2069 Asher (Lot 10) Dr
- 2071 Asher (Lot 11) Dr
- 2059 Asher (Lot 5) Dr
- 6354 Old Townpoint Rd
- 6349 Old Townpoint Rd
- 6417 Pelican Crescent N
- 6309 Freeman Ave
- 6232 Old Townpoint Rd
- 6446 Olde Bullocks Cir
- 8110 Lee Hall Ave
- 5226 Moreland St

