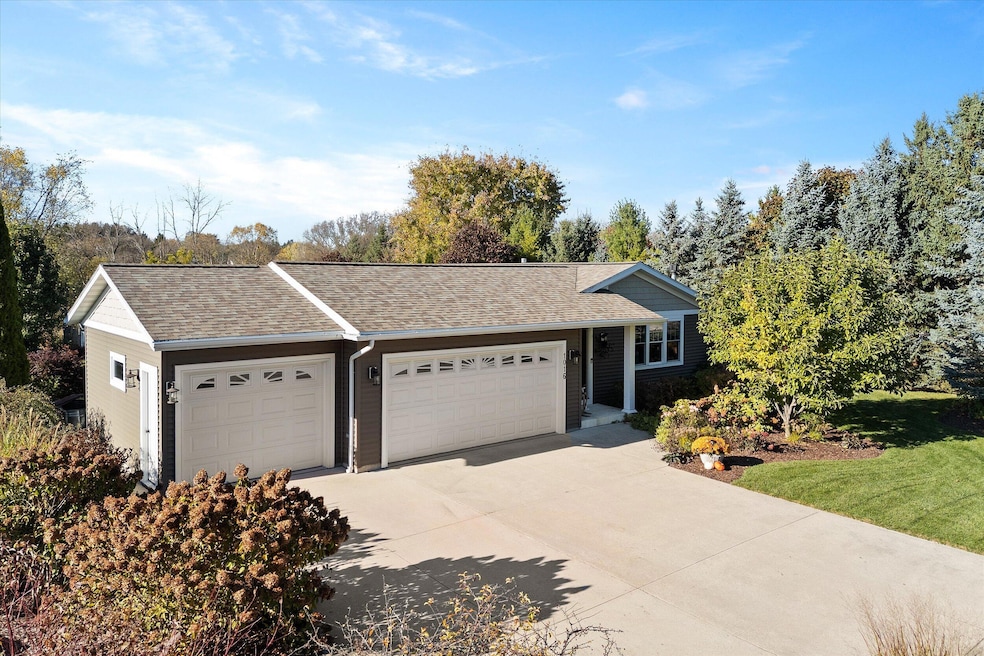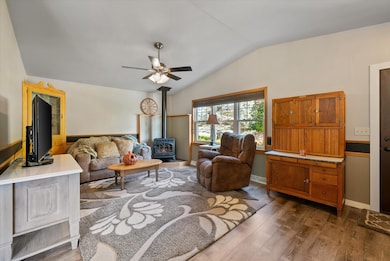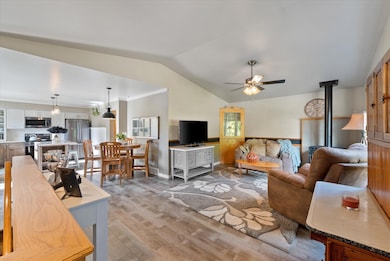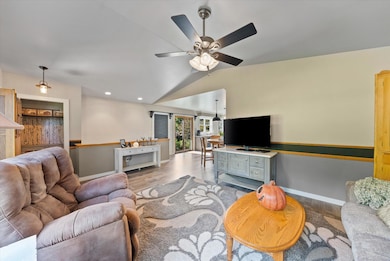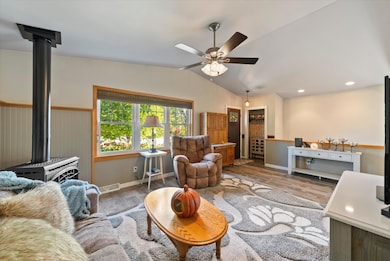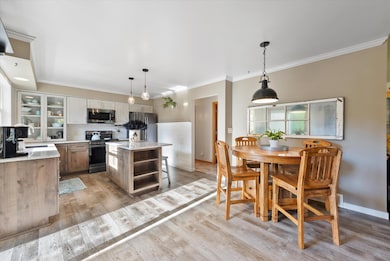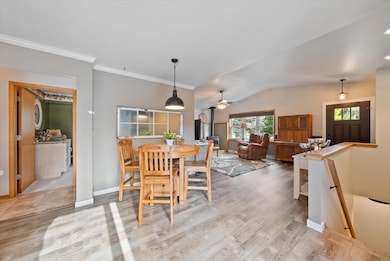1016 Audubon Rd Sheboygan, WI 53083
Estimated payment $2,734/month
Highlights
- Multiple Garages
- 0.62 Acre Lot
- Vaulted Ceiling
- Howards Grove Middle School Rated A-
- Open Floorplan
- Ranch Style House
About This Home
Welcome home to this beautifully updated 3-bedroom, 2-bath ranch on over a half-acre in desirable Howards Grove! Enjoy an open-concept layout with LVP flooring, quartz countertops, stainless appliances, knotty alder cabinets, and a cozy gas fireplace. Relax outdoors on the stamped or concrete patio surrounded by mature landscaping. Property includes a 3-car attached garage and an 18x20 heated shed with electrical perfect for hobbies or extra storage. Updates include roof (2017), siding (2019), windows (2018), kitchen remodel (2020), carpet (2022), and furnace/A/C (2023). Move-in ready and close to schools and parks!
Home Details
Home Type
- Single Family
Est. Annual Taxes
- $4,358
Parking
- 3 Car Attached Garage
- Multiple Garages
- Garage Door Opener
- Driveway
Home Design
- Ranch Style House
- Vinyl Siding
Interior Spaces
- 1,780 Sq Ft Home
- Open Floorplan
- Vaulted Ceiling
- Gas Fireplace
Kitchen
- Range
- Microwave
- Dishwasher
- Kitchen Island
Bedrooms and Bathrooms
- 3 Bedrooms
- 2 Full Bathrooms
Finished Basement
- Walk-Out Basement
- Basement Fills Entire Space Under The House
- Finished Basement Bathroom
Schools
- Northview Elementary School
- Howards Grove Middle School
- Howards Grove High School
Utilities
- Forced Air Heating and Cooling System
- Heating System Uses Natural Gas
- High Speed Internet
Additional Features
- Patio
- 0.62 Acre Lot
Listing and Financial Details
- Exclusions: Seller's personal property, Refrigerator (main level), Washer & dryer, Basement freezer, She-shed in backyard
- Assessor Parcel Number 59135649610
Map
Home Values in the Area
Average Home Value in this Area
Tax History
| Year | Tax Paid | Tax Assessment Tax Assessment Total Assessment is a certain percentage of the fair market value that is determined by local assessors to be the total taxable value of land and additions on the property. | Land | Improvement |
|---|---|---|---|---|
| 2024 | $5,267 | $350,200 | $41,200 | $309,000 |
| 2023 | $4,103 | $207,200 | $34,400 | $172,800 |
| 2022 | $3,733 | $198,000 | $34,400 | $163,600 |
| 2021 | $3,529 | $198,000 | $34,400 | $163,600 |
| 2020 | $3,427 | $198,000 | $34,400 | $163,600 |
| 2019 | $3,361 | $195,500 | $34,400 | $161,100 |
| 2018 | $3,227 | $195,500 | $34,400 | $161,100 |
| 2017 | $3,309 | $195,500 | $34,400 | $161,100 |
| 2016 | $3,187 | $195,500 | $34,400 | $161,100 |
| 2015 | $3,193 | $195,600 | $31,200 | $164,400 |
| 2014 | $3,137 | $195,600 | $31,200 | $164,400 |
Property History
| Date | Event | Price | List to Sale | Price per Sq Ft |
|---|---|---|---|---|
| 10/29/2025 10/29/25 | For Sale | $449,900 | -- | $253 / Sq Ft |
Purchase History
| Date | Type | Sale Price | Title Company |
|---|---|---|---|
| Warranty Deed | $198,000 | -- |
Source: Metro MLS
MLS Number: 1941058
APN: 59135649610
- Lt7 Oriole Ln
- Lt6 Oriole Ln
- Lt4 Oriole Ln
- Lt1 Oriole Ln
- Lt26 Oriole Ln
- Lt19 Oriole Ln
- 602 Millersville Ave
- 1416 Deerfield Dr
- 1121 Millersville Ave
- 1500 Forest Grove St
- 1507 Woodcrest St
- 506 Pine Ridge Ave
- 1511 Woodcrest St
- 1515 Woodcrest St
- 1507 Forest Grove St
- 1004 Stonebridge Dr
- 120 S Wisconsin Dr
- 804 Armstrong Ave
- 506 Kennedy Ave
- Lt0 Playbird Rd
- 4927 Connemara Ct
- 4610 Whispering Oak Ct
- 3849 Heather Valley Rd
- 3820 Jolliet Trail
- 2628 Enterprise Dr
- 1055 Plank Trail Ct
- 1528 N 35th St Unit 1
- 3616 N 14th St
- 3427 Lakeshore Rd
- 1824 N 21st St
- 1914 Garfield Ave Unit 1914 Garfield Ave
- 1517 Martin Ave
- 2021 Saemann Ave
- 2724 Kohler Memorial Dr
- 3431 N 10th St
- 1197 Edelweiss Ln
- 2603 N 13th St
- 2738 N 11th St
- 2126 N 15th St Unit 2126
- 3025 N 9th St Unit 1
