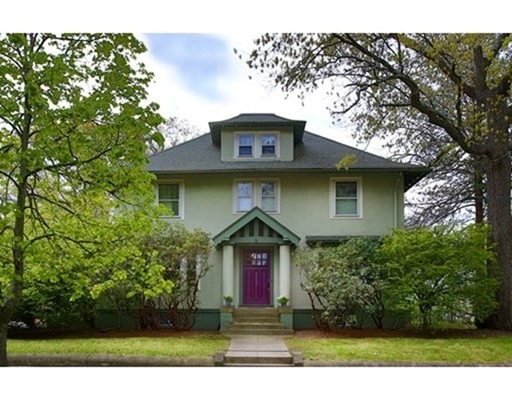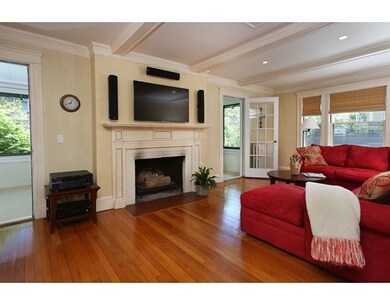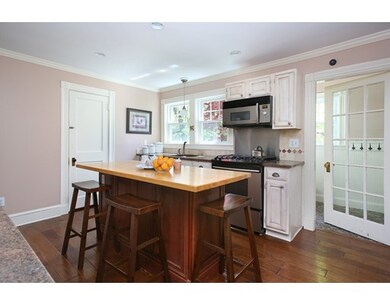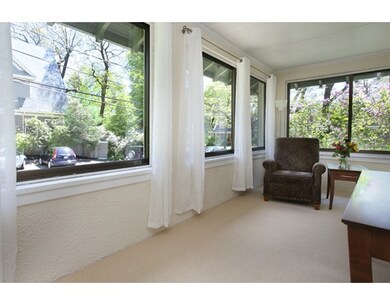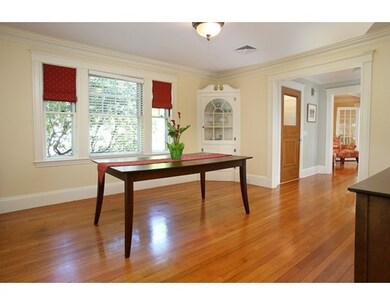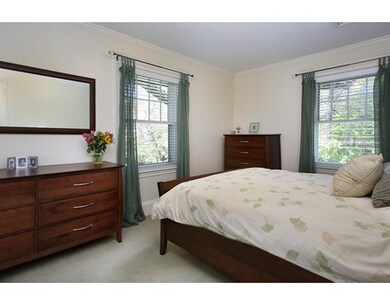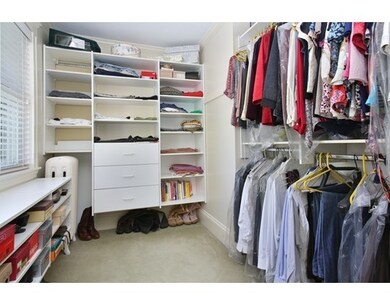
1016 Beacon St Newton Center, MA 02459
Newton Centre NeighborhoodAbout This Home
As of August 2017Ideally located on a sunny corner lot, this stunning Newton Centre home is exceptionally close to Crystal Lake, the T, Whole Foods and Mason-Rice elementary. It has been beautifully maintained and updated, including central air conditioning, replacement windows throughout, a fenced yard and two car garage. Off the foyer is a front-to-back living room with a fireplace and doors to sunroom with walls of sliding windows & radiant heat. Across the foyer is the lovely dining room that leads to the updated kitchen, offering young stainless appliances, granite counters and an island with breakfast bar. This level also has a powder room and a mudroom with steps to the yard & patio. On the 2nd level is the great master suite with outfitted dressing room & en suite bath, along with 2 more good-sized bedrooms and a large, updated full bath. The 4th bedroom & ample storage are on the 3rd level. Refinished in 2006, the lower level has a playroom, office, full bath & interior stairs to the yard.
Last Buyer's Agent
Stivaletta Team
The Agency Boston
Home Details
Home Type
Single Family
Est. Annual Taxes
$15,065
Year Built
1920
Lot Details
0
Listing Details
- Lot Description: Corner, Fenced/Enclosed
- Property Type: Single Family
- Single Family Type: Detached
- Style: Colonial
- Other Agent: 2.50
- Lead Paint: Unknown
- Year Built Description: Approximate
- Special Features: None
- Property Sub Type: Detached
- Year Built: 1920
Interior Features
- Has Basement: Yes
- Fireplaces: 1
- Primary Bathroom: Yes
- Number of Rooms: 10
- Amenities: Public Transportation, Shopping, Park, Walk/Jog Trails, Highway Access, House of Worship, Private School, Public School, T-Station
- Electric: Circuit Breakers
- Energy: Insulated Windows, Prog. Thermostat
- Flooring: Wood
- Interior Amenities: Cable Available, Walk-up Attic
- Basement: Finished
- Bedroom 2: Second Floor, 12X12
- Bedroom 3: Second Floor, 12X10
- Bedroom 4: Third Floor, 15X13
- Bathroom #1: First Floor
- Bathroom #2: Second Floor
- Bathroom #3: Second Floor
- Kitchen: First Floor, 14X12
- Laundry Room: Basement
- Living Room: First Floor, 12X25
- Master Bedroom: Second Floor, 11X15
- Master Bedroom Description: Closet, Flooring - Wall to Wall Carpet, Dressing Room
- Dining Room: First Floor, 14X13
- No Bedrooms: 4
- Full Bathrooms: 3
- Half Bathrooms: 1
- Oth1 Room Name: Play Room
- Oth1 Dimen: 22X15
- Oth1 Dscrp: Closet, Flooring - Wall to Wall Carpet
- Oth2 Room Name: Office
- Oth2 Dimen: 11X9
- Oth2 Dscrp: Closet, Flooring - Wall to Wall Carpet
- Oth3 Room Name: Bathroom
- Oth3 Dscrp: Bathroom - Full, Flooring - Stone/Ceramic Tile
- Oth4 Room Name: Sun Room
- Oth4 Dimen: 9X21
- Oth4 Dscrp: Flooring - Wall to Wall Carpet
- Oth5 Room Name: Mud Room
- Oth5 Dscrp: Flooring - Stone/Ceramic Tile, Exterior Access
- Main Lo: AN2383
- Main So: BB5522
- Estimated Sq Ft: 3246.00
Exterior Features
- Construction: Frame
- Exterior: Stucco
- Exterior Features: Patio, Gutters, Fenced Yard
- Foundation: Concrete Block
Garage/Parking
- Garage Parking: Detached, Garage Door Opener
- Garage Spaces: 2
- Parking: Off-Street, Paved Driveway
- Parking Spaces: 4
Utilities
- Cooling Zones: 2
- Heat Zones: 5
- Hot Water: Natural Gas, Tank
- Utility Connections: for Gas Range, for Electric Dryer, Washer Hookup
- Sewer: City/Town Sewer
- Water: City/Town Water
Schools
- Elementary School: Mason Rice
- Middle School: Brown
- High School: South
Lot Info
- Zoning: SR2
- Acre: 0.19
- Lot Size: 8133.00
Multi Family
- Sq Ft Incl Bsmt: Yes
Ownership History
Purchase Details
Home Financials for this Owner
Home Financials are based on the most recent Mortgage that was taken out on this home.Purchase Details
Purchase Details
Purchase Details
Similar Homes in the area
Home Values in the Area
Average Home Value in this Area
Purchase History
| Date | Type | Sale Price | Title Company |
|---|---|---|---|
| Not Resolvable | $1,230,000 | -- | |
| Deed | $959,000 | -- | |
| Deed | $740,000 | -- | |
| Deed | $350,000 | -- |
Mortgage History
| Date | Status | Loan Amount | Loan Type |
|---|---|---|---|
| Open | $936,000 | Stand Alone Refi Refinance Of Original Loan | |
| Closed | $738,000 | Unknown | |
| Previous Owner | $465,750 | No Value Available | |
| Previous Owner | $29,250 | No Value Available | |
| Previous Owner | $501,200 | No Value Available | |
| Previous Owner | $417,000 | No Value Available | |
| Previous Owner | $103,000 | No Value Available |
Property History
| Date | Event | Price | Change | Sq Ft Price |
|---|---|---|---|---|
| 08/16/2017 08/16/17 | Rented | $4,950 | 0.0% | -- |
| 08/12/2017 08/12/17 | For Rent | $4,950 | 0.0% | -- |
| 08/01/2017 08/01/17 | Sold | $1,230,000 | -3.1% | $379 / Sq Ft |
| 05/30/2017 05/30/17 | Pending | -- | -- | -- |
| 05/17/2017 05/17/17 | For Sale | $1,269,000 | -- | $391 / Sq Ft |
Tax History Compared to Growth
Tax History
| Year | Tax Paid | Tax Assessment Tax Assessment Total Assessment is a certain percentage of the fair market value that is determined by local assessors to be the total taxable value of land and additions on the property. | Land | Improvement |
|---|---|---|---|---|
| 2025 | $15,065 | $1,537,200 | $1,096,200 | $441,000 |
| 2024 | $14,566 | $1,492,400 | $1,064,300 | $428,100 |
| 2023 | $13,796 | $1,355,200 | $809,800 | $545,400 |
| 2022 | $13,200 | $1,254,800 | $749,800 | $505,000 |
| 2021 | $12,738 | $1,183,800 | $707,400 | $476,400 |
| 2020 | $12,359 | $1,183,800 | $707,400 | $476,400 |
| 2019 | $12,010 | $1,149,300 | $686,800 | $462,500 |
| 2018 | $11,369 | $1,050,700 | $618,600 | $432,100 |
| 2017 | $11,022 | $991,200 | $583,600 | $407,600 |
| 2016 | $10,542 | $926,400 | $545,400 | $381,000 |
| 2015 | $10,052 | $865,800 | $509,700 | $356,100 |
Agents Affiliated with this Home
-
M
Seller's Agent in 2017
Montgomery Carroll Group
Compass
(617) 752-6845
25 in this area
204 Total Sales
-
S
Seller's Agent in 2017
Stivaletta Team
The Agency Boston
Map
Source: MLS Property Information Network (MLS PIN)
MLS Number: 72166047
APN: NEWT-000062-000005-000006
- 9 Albion Place
- 9 Laurel St
- 951 Walnut St
- 4 Charlotte Rd
- 1114 Beacon St Unit 111
- 1114 Beacon St Unit 109
- 1114 Beacon St Unit 308
- 1114 Beacon St Unit 102
- 1114 Beacon St Unit 101
- 1114 Beacon St Unit 107
- 1114 Beacon St Unit 105
- 1114 Beacon St Unit 207
- 1114 Beacon St Unit 209
- 1114 Beacon St Unit 305
- 1114 Beacon St Unit 210
- 1114 Beacon St Unit 306
- 1114 Beacon St Unit 310
- 1114 Beacon St Unit 309
- 1114 Beacon St Unit 304
- 1114 Beacon St Unit 301
