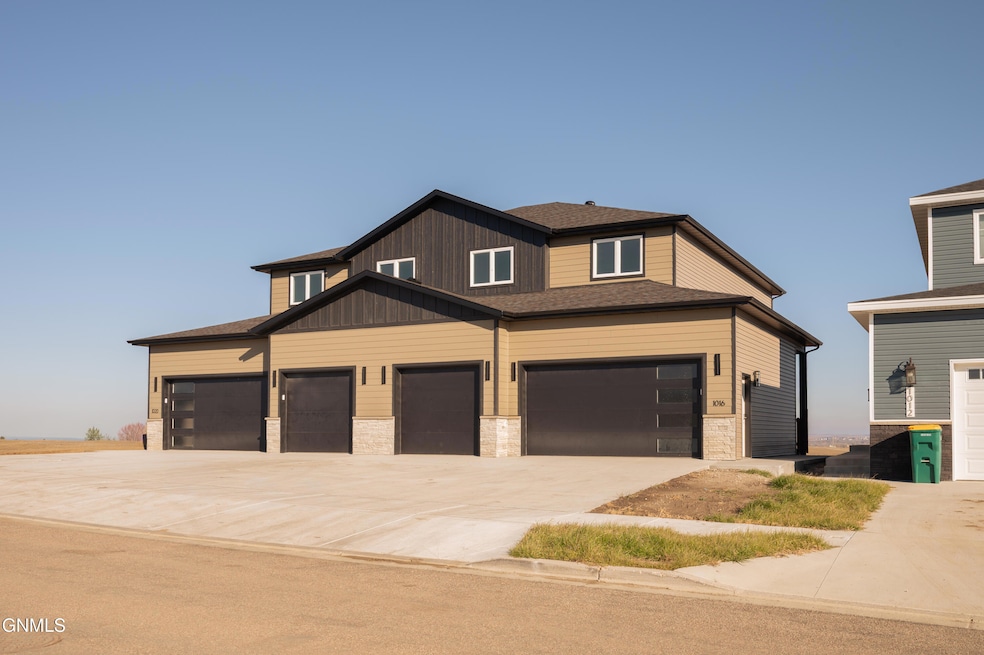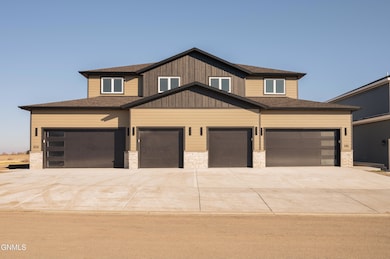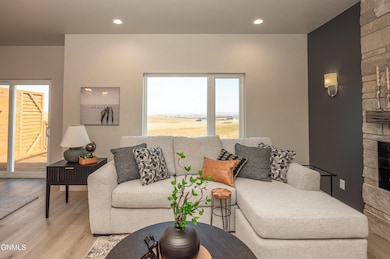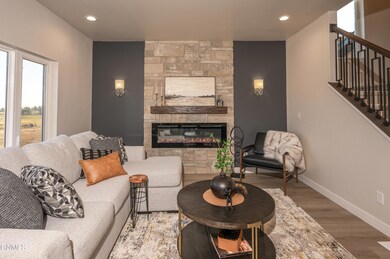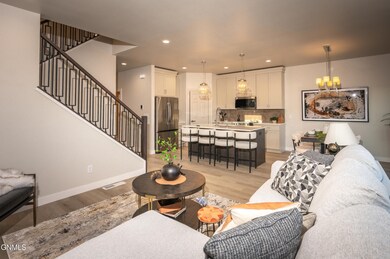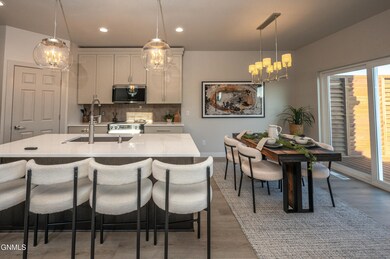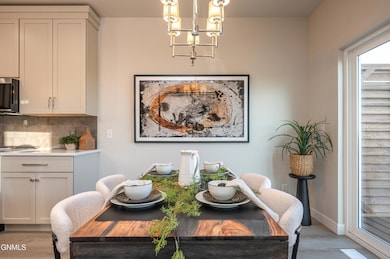1016 Beretta St NW Mandan, ND 58554
Estimated payment $2,511/month
Highlights
- 1 Fireplace
- Walk-In Closet
- Private Entrance
- 3 Car Attached Garage
- Forced Air Heating and Cooling System
About This Home
Nestled in north Mandan, this brand-new Rockwood Homes townhouse blends modern design with a welcoming, comfortable feel across four thoughtfully crafted levels. The main floor invites you in with an open kitchen and living area anchored by a sleek gas fireplace, creating the perfect backdrop for everyday living and gathering with friends. Just off the living room, a walkout leads to a private deck where you can take in an unforgettable North Dakota view—one that's truly hard to find. Upstairs, the home offers a full bathroom and three spacious bedrooms, including a stunning primary suite complete with a beautiful walk-in closet and a well-appointed bathroom. The lower level provides even more versatility with an additional bedroom, another full bathroom, and a walkout basement that opens to the backyard, giving you even more room to spread out. Topped off with a three-stall garage featuring extra-high ceilings and abundant storage potential, this home delivers the space, comfort, and style today's buyers are searching for. All of this is set in a convenient location close to the interstate, nearby schools, restaurants, and grocery options—making it easy to enjoy everything Mandan has to offer.
Townhouse Details
Home Type
- Townhome
Est. Annual Taxes
- $458
Year Built
- Built in 2024
Lot Details
- 4,735 Sq Ft Lot
- Private Entrance
HOA Fees
- $17 Monthly HOA Fees
Parking
- 3 Car Attached Garage
Home Design
- Shingle Roof
- Vinyl Siding
Interior Spaces
- 2-Story Property
- 1 Fireplace
Kitchen
- Range
- Dishwasher
Bedrooms and Bathrooms
- 5 Bedrooms
- Walk-In Closet
Finished Basement
- Stubbed For A Bathroom
- Natural lighting in basement
Home Security
Schools
- Mandan Middle School
- Mandan High School
Utilities
- Forced Air Heating and Cooling System
Listing and Financial Details
- Assessor Parcel Number 65-6140455
Community Details
Pet Policy
- Pets Allowed
Additional Features
- Fire and Smoke Detector
Map
Home Values in the Area
Average Home Value in this Area
Tax History
| Year | Tax Paid | Tax Assessment Tax Assessment Total Assessment is a certain percentage of the fair market value that is determined by local assessors to be the total taxable value of land and additions on the property. | Land | Improvement |
|---|---|---|---|---|
| 2024 | $2,613 | $16,500 | $0 | $0 |
| 2023 | $236 | $350 | $0 | $0 |
Property History
| Date | Event | Price | List to Sale | Price per Sq Ft |
|---|---|---|---|---|
| 11/22/2025 11/22/25 | For Sale | $465,000 | -- | $174 / Sq Ft |
Source: Bismarck Mandan Board of REALTORS®
MLS Number: 4022823
- 1020 Beretta St NW
- 934 Beretta St NW
- 930 Beretta St NW
- 926 Beretta St NW
- 3302 Cherry Plum Ct NW
- 723 Beretta St NW
- 702 Beretta St NW
- 809 Beretta St NW
- 714 Beretta St NW
- 718 Beretta St NW
- 710 Beretta St NW
- 810 Beretta St NW
- 706 Beretta St NW
- 805 Beretta St N
- 801 Beretta St N
- 802 Beretta St NW
- 806 Beretta St NW
- 701 Beretta St N
- 3232 Cherry Plum Ct NW
- 717 Wood Lily St NW
- 1611-1627 31st St NW
- 805 5th Ave NW
- 805 5th Ave NW
- 805 5th Ave NW
- 200 W Main St
- 2300 46th Ave SE
- 6201 Tyler Pkwy
- 6201 Tyler Pkwy
- 6201 Tyler Pkwy
- 6201 Tyler Pkwy
- 6201 Tyler Pkwy
- 6201 Tyler Pkwy
- 6201 Tyler Pkwy
- 6201 Tyler Pkwy
- 6201 Tyler Pkwy
- 6201 Tyler Pkwy
- 6201 Tyler Pkwy
- 6201 Tyler Pkwy
- 6201 Tyler Pkwy
- 6201 Tyler Pkwy
