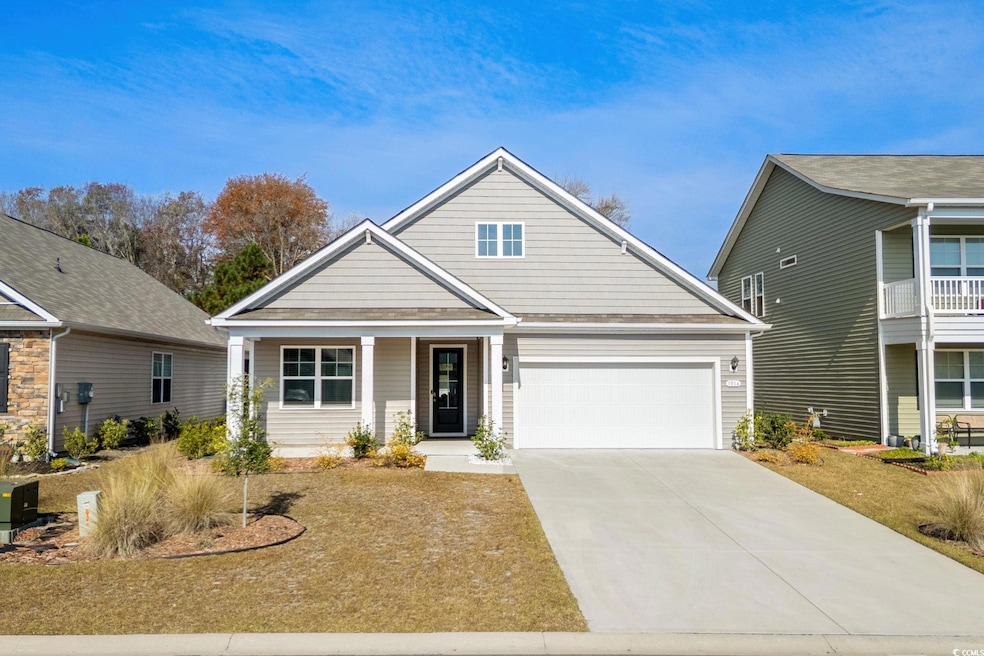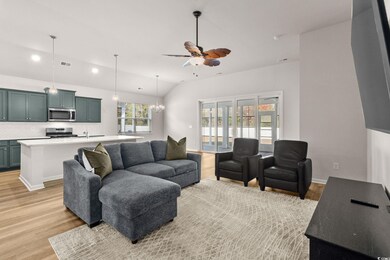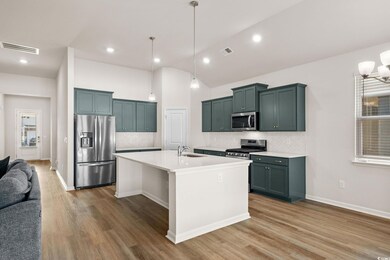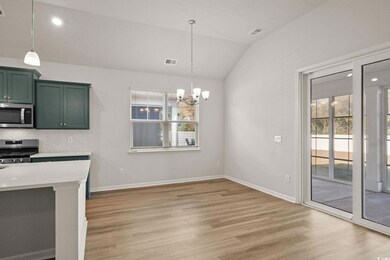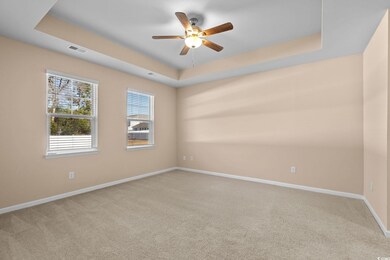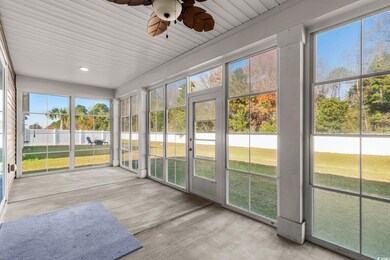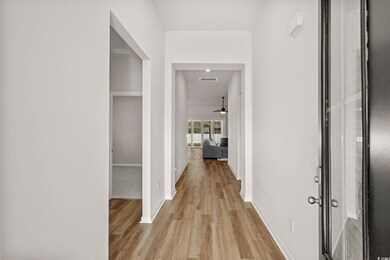1016 Chester Glen Ct Myrtle Beach, SC 29579
Estimated payment $2,601/month
Highlights
- Clubhouse
- Vaulted Ceiling
- Solid Surface Countertops
- Ocean Bay Elementary School Rated A
- Ranch Style House
- Community Pool
About This Home
OPEN HOUSE SATURDAY, NOVEMBER 22 FROM 9AM-11AM Welcome to easy, modern living in The Parks at Carolina Forest, where this beautifully maintained 4-bedroom, 2-bath ranch-style home offers comfort, style, and convenience all on one level. Built in 2023, this home feels better than new with high ceilings, an open-concept living area, and LVP flooring that flows seamlessly throughout the main spaces. The stunning kitchen is designed for both everyday living and entertaining, featuring a large island with breakfast bar, quartz countertops, stainless steel appliances including a gas range, and a walk-in pantry for extra storage. The spacious primary suite is a true retreat with two walk-in closets, a luxurious bath with dual sinks, and a walk-in shower. Smart-home features allow you to control the thermostat, front door lock, lights, and video doorbell right from your smartphone or through Alexa commands. Enjoy the Carolina sunshine year-round in the 3-season sunroom, perfect for relaxing mornings or winding down in the evening. Additional features include paddle fans with wall-mounted speed controls and a 2-car attached garage. Residents of The Parks enjoy incredible resort-style amenities, including a sparkling pool and spa, lazy river, clubhouse, fitness center, fire pit area, playground, and picnic spaces. Ideally located just 5 miles from the beach and close to top-rated schools, shopping, dining, medical facilities, and entertainment, this home offers the best of coastal living in a vibrant and growing community.
Home Details
Home Type
- Single Family
Est. Annual Taxes
- $1,452
Year Built
- Built in 2023
Lot Details
- 6,534 Sq Ft Lot
- Rectangular Lot
HOA Fees
- $120 Monthly HOA Fees
Parking
- 2 Car Attached Garage
- Garage Door Opener
Home Design
- Ranch Style House
- Slab Foundation
- Vinyl Siding
Interior Spaces
- 1,983 Sq Ft Home
- Vaulted Ceiling
- Ceiling Fan
- Insulated Doors
- Entrance Foyer
- Dining Area
- Fire and Smoke Detector
Kitchen
- Breakfast Bar
- Walk-In Pantry
- Range
- Microwave
- Dishwasher
- Stainless Steel Appliances
- Kitchen Island
- Solid Surface Countertops
- Disposal
Flooring
- Carpet
- Luxury Vinyl Tile
Bedrooms and Bathrooms
- 4 Bedrooms
- Bathroom on Main Level
- 2 Full Bathrooms
Laundry
- Laundry Room
- Washer and Dryer
Schools
- Ocean Bay Elementary School
- Ten Oaks Middle School
- Carolina Forest High School
Utilities
- Central Heating and Cooling System
- Cooling System Powered By Gas
- Heating System Uses Gas
- Underground Utilities
- Gas Water Heater
- Phone Available
- Cable TV Available
Additional Features
- Front Porch
- Outside City Limits
Community Details
Overview
- Association fees include electric common, trash pickup, pool service, manager, common maint/repair, recreation facilities
- The community has rules related to allowable golf cart usage in the community
Amenities
- Clubhouse
Recreation
- Community Pool
Map
Home Values in the Area
Average Home Value in this Area
Tax History
| Year | Tax Paid | Tax Assessment Tax Assessment Total Assessment is a certain percentage of the fair market value that is determined by local assessors to be the total taxable value of land and additions on the property. | Land | Improvement |
|---|---|---|---|---|
| 2024 | $1,452 | $15,196 | $4,200 | $10,996 |
| 2023 | $1,452 | $0 | $0 | $0 |
Property History
| Date | Event | Price | List to Sale | Price per Sq Ft | Prior Sale |
|---|---|---|---|---|---|
| 11/21/2025 11/21/25 | For Sale | $447,000 | +7.2% | $225 / Sq Ft | |
| 09/05/2024 09/05/24 | Sold | $417,000 | -2.6% | $210 / Sq Ft | View Prior Sale |
| 07/17/2024 07/17/24 | Price Changed | $428,000 | -0.2% | $216 / Sq Ft | |
| 06/19/2024 06/19/24 | For Sale | $429,000 | -- | $216 / Sq Ft |
Purchase History
| Date | Type | Sale Price | Title Company |
|---|---|---|---|
| Warranty Deed | $417,000 | -- | |
| Warranty Deed | $407,000 | -- |
Mortgage History
| Date | Status | Loan Amount | Loan Type |
|---|---|---|---|
| Open | $375,300 | New Conventional | |
| Previous Owner | $325,600 | New Conventional |
Source: Coastal Carolinas Association of REALTORS®
MLS Number: 2528013
APN: 39714010039
- 747 Indigo Bay Cir Unit Lot 202
- 718 Indigo Bay Cir Unit Lot 245
- 723 Indigo Bay Cir Unit 196
- 759 Indigo Bay Cir Unit Lot 205
- 792 Indigo Bay Cir Unit Lot 222
- 784 Indigo Bay Cir Unit Lot 224
- 775 Indigo Bay Cir Unit Lot 209
- 788 Indigo Bay Cir Unit Lot 223
- 538 Calhoun Falls Dr
- 621 Indigo Bay Cir
- 390 Calhoun Falls Dr
- 1227 Baker Creek Loop
- Oak Park Plan at Indigo Bay
- 7075 Denim Loop Unit Lot 242
- Greenwood Plan at Indigo Bay
- Savannah Plan at Indigo Bay
- 7031 Denim Loop Unit Lot 232
- Palladio Ranch Plan at Indigo Bay
- Cumberland Plan at Indigo Bay
- 600 Waterbridge Blvd
- 1001 Scotney Ln
- 2713 Scarecrow Way
- 3335 Moss Bridge Ln
- 5165 Morning Frost Place
- 185 Fulbourn Place
- 1715 Perthshire Loop
- 204 Fulbourn Place
- 2535 Great Scott Dr Unit FL2-ID1308926P
- 2460 Turnworth Cir
- 2019 Berkley Village Loop
- 2834 Farmer Brown Ct
- 500 Wickham Dr Unit Heatherstone Buildin
- 204 Bittersweet Ln
- 216 Castle Dr Unit 1396
- 252 Castle Dr
- 101 Ascend Loop
- 2504 Sugar Creek Ct
- 101 Augusta Plantation Dr
- 4069 Blackwolf Dr
- 208 Wind Fall Way
