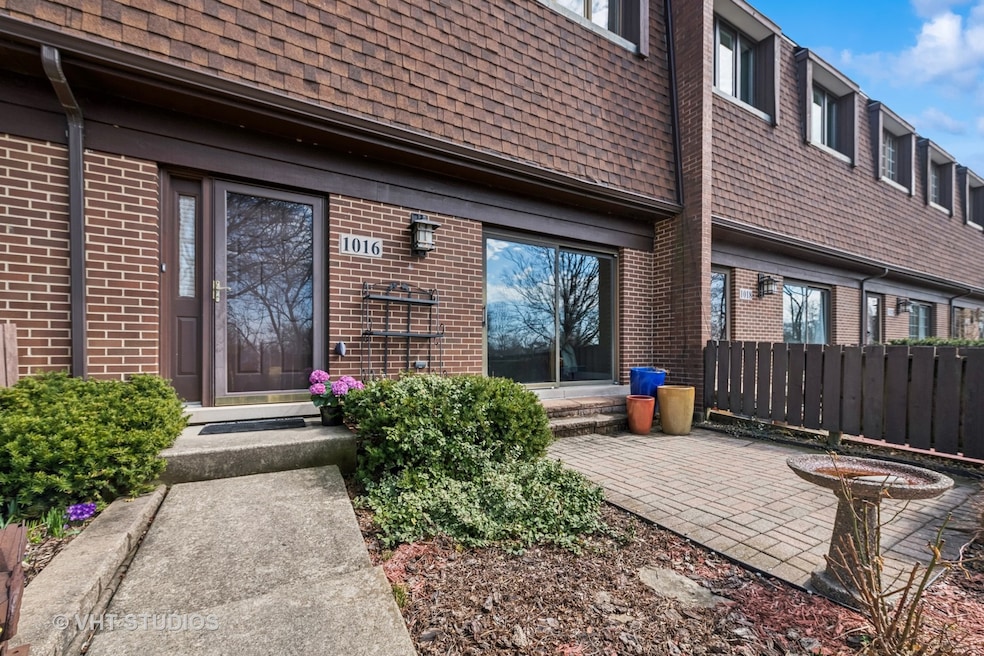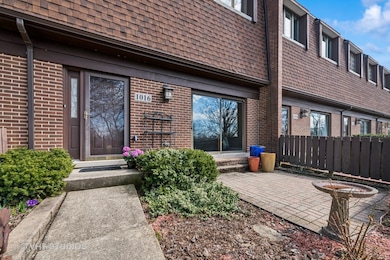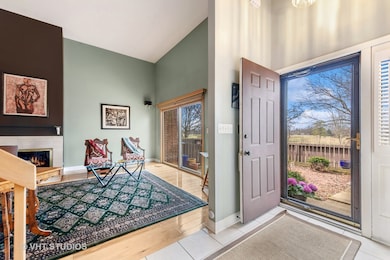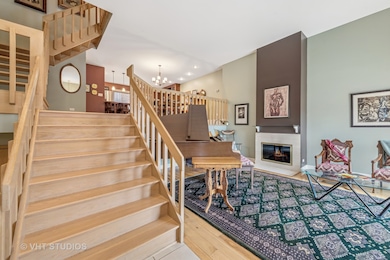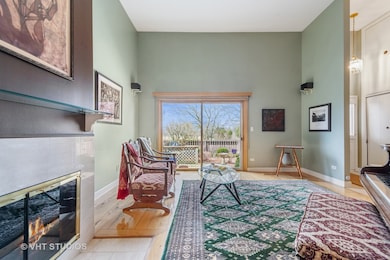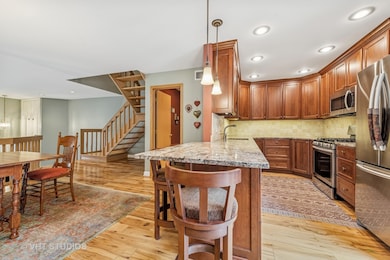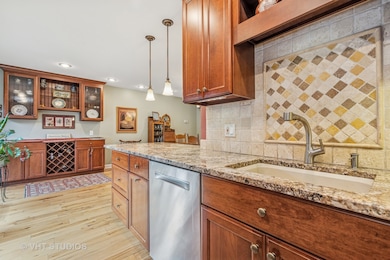
1016 Deerfield Rd Unit 1 Highland Park, IL 60035
West Highland Park NeighborhoodHighlights
- Wood Flooring
- Stainless Steel Appliances
- Patio
- Indian Trail Elementary School Rated A
- Balcony
- Resident Manager or Management On Site
About This Home
As of May 2025This Spacious, Light-filled townhome overlooking Sunset Golf Course, is a treasure! The outer front patio is perfect for Summer outdoor entertaining. As you enter the dramatic two-story living room, & beautiful wood staircase leads to the large dining room and adjacent updated kitchen with island seating. Kitchen features 42" wood cabinets, granite countertops, stainless steel appliances, & sliders leading to balcony. The bedroom level features a primary suite with full bath, laundry area, & a walk-in closet, and balcony. Two additional bedrooms with priceless golf course views and a hall bath complete this level. A convenient entry to the lower level recreation room and storage room is accessible from the attached 2 car garage. So convenient to town, train, park & pool!! *Exclude powder room mirror
Last Agent to Sell the Property
@properties Christie's International Real Estate License #475127249 Listed on: 04/02/2025

Last Buyer's Agent
@properties Christie's International Real Estate License #471002453

Townhouse Details
Home Type
- Townhome
Est. Annual Taxes
- $10,364
Year Built
- Built in 1985
HOA Fees
- $470 Monthly HOA Fees
Parking
- 2 Car Garage
Home Design
- Brick Exterior Construction
- Asphalt Roof
- Concrete Perimeter Foundation
Interior Spaces
- 1,862 Sq Ft Home
- 3-Story Property
- Family Room
- Living Room with Fireplace
- Combination Kitchen and Dining Room
- Storage Room
- Laundry Room
- Wood Flooring
- Stainless Steel Appliances
Bedrooms and Bathrooms
- 3 Bedrooms
- 3 Potential Bedrooms
Basement
- Partial Basement
- Sump Pump
Outdoor Features
- Balcony
- Patio
Schools
- Elm Place Elementary School
- Edgewood Middle School
- Deerfield High School
Utilities
- Forced Air Heating and Cooling System
- Heating System Uses Natural Gas
- Lake Michigan Water
Listing and Financial Details
- Homeowner Tax Exemptions
Community Details
Overview
- Association fees include exterior maintenance, lawn care, snow removal
- 6 Units
- Brian Beegun Association, Phone Number (847) 724-7850
- Property managed by Nimrod Realty Group
Pet Policy
- Dogs and Cats Allowed
Security
- Resident Manager or Management On Site
Ownership History
Purchase Details
Home Financials for this Owner
Home Financials are based on the most recent Mortgage that was taken out on this home.Purchase Details
Home Financials for this Owner
Home Financials are based on the most recent Mortgage that was taken out on this home.Purchase Details
Home Financials for this Owner
Home Financials are based on the most recent Mortgage that was taken out on this home.Similar Homes in Highland Park, IL
Home Values in the Area
Average Home Value in this Area
Purchase History
| Date | Type | Sale Price | Title Company |
|---|---|---|---|
| Warranty Deed | $470,000 | Proper Title | |
| Warranty Deed | $395,000 | Chicago Title Insurance Co | |
| Warranty Deed | $372,500 | Greater Illinois Title Co |
Mortgage History
| Date | Status | Loan Amount | Loan Type |
|---|---|---|---|
| Previous Owner | $303,275 | New Conventional | |
| Previous Owner | $320,000 | Unknown | |
| Previous Owner | $316,000 | Purchase Money Mortgage | |
| Previous Owner | $25,000 | Credit Line Revolving | |
| Previous Owner | $220,000 | Purchase Money Mortgage |
Property History
| Date | Event | Price | Change | Sq Ft Price |
|---|---|---|---|---|
| 05/19/2025 05/19/25 | Sold | $470,000 | +11.9% | $252 / Sq Ft |
| 04/07/2025 04/07/25 | Pending | -- | -- | -- |
| 04/07/2025 04/07/25 | For Sale | $420,000 | -- | $226 / Sq Ft |
Tax History Compared to Growth
Tax History
| Year | Tax Paid | Tax Assessment Tax Assessment Total Assessment is a certain percentage of the fair market value that is determined by local assessors to be the total taxable value of land and additions on the property. | Land | Improvement |
|---|---|---|---|---|
| 2024 | $9,227 | $125,492 | $13,974 | $111,518 |
| 2023 | $10,364 | $113,117 | $12,596 | $100,521 |
| 2022 | $10,364 | $121,022 | $13,083 | $107,939 |
| 2021 | $9,546 | $116,986 | $12,647 | $104,339 |
| 2020 | $9,237 | $116,986 | $12,647 | $104,339 |
| 2019 | $8,928 | $116,439 | $12,588 | $103,851 |
| 2018 | $7,252 | $101,119 | $13,947 | $87,172 |
| 2017 | $7,138 | $100,536 | $13,867 | $86,669 |
| 2016 | $6,869 | $95,712 | $13,202 | $82,510 |
| 2015 | $6,630 | $88,927 | $12,266 | $76,661 |
| 2014 | $6,322 | $83,182 | $12,421 | $70,761 |
| 2012 | $6,160 | $83,667 | $12,493 | $71,174 |
Agents Affiliated with this Home
-

Seller's Agent in 2025
Vicki Tenner
@ Properties
(847) 946-4000
5 in this area
42 Total Sales
-

Buyer's Agent in 2025
Honore Frumentino
@ Properties
(847) 456-3104
10 in this area
218 Total Sales
Map
Source: Midwest Real Estate Data (MRED)
MLS Number: 12327214
APN: 16-26-101-081
- 1020 Deerfield Rd Unit 1020
- 973 Deerfield Rd
- 1534 Mcdaniels Ave Unit 4B
- 891 Central Ave Unit 331
- 861 Laurel Ave Unit 3
- 830 Deerfield Rd
- 853 Driscoll Ct
- 792 Laurel Ave
- 1753 Elmwood Dr
- 1491 Deerfield Place
- 1789 Green Bay Rd Unit B
- 650 Walnut St Unit 301
- 1560 Oakwood Ave Unit 205
- 1660 1st St Unit 303
- 798 Bob o Link Rd
- 2514 Hidden Oak (Lot 9) Cir
- 1097 Deerfield Place Unit 1097
- 493 Hazel Ave
- 1950 Sheridan Rd Unit 105
- 1039 Deerfield Place Unit 1039
