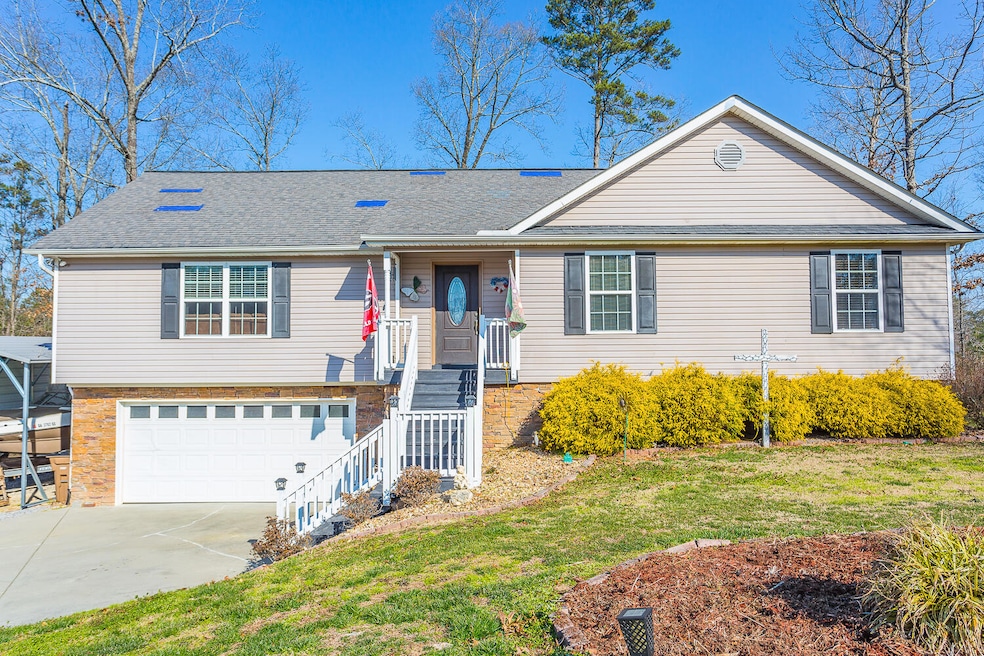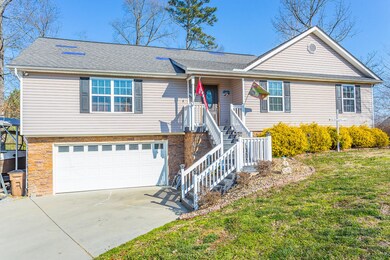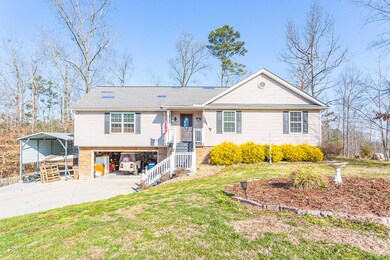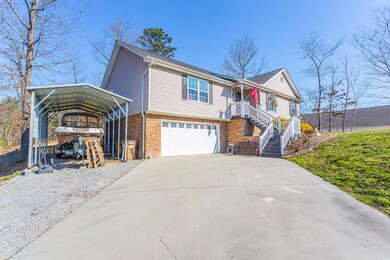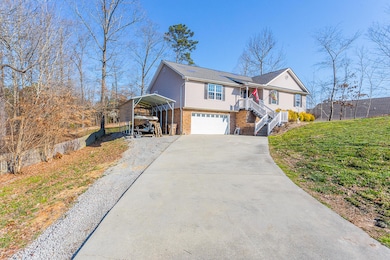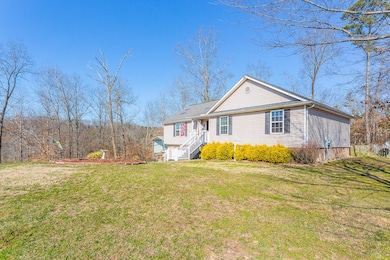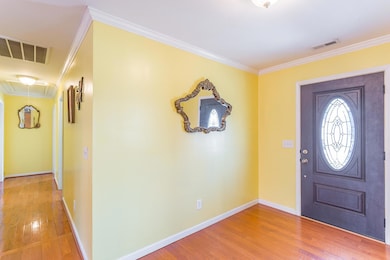
1016 Durgan Place Dalton, GA 30721
Highlights
- Deck
- Wooded Lot
- Wood Flooring
- Contemporary Architecture
- Cathedral Ceiling
- Granite Countertops
About This Home
As of April 2022Welcome to 1016 Durgan Place! This lovely one level home is nestled in a great neighborhood with a lovely mountain view. It has been well maintained, is move-in ready with plenty of space for the kids and pets to play. This home features a brand-new roof, cathedral ceiling, beautiful hard wood flooring and cabinetry with granite countertops, a separate dining room and a beautiful walk-in tile shower. This home has a 2-car garage as well as a detached carport. You'll spend lots of time on the spacious back deck overlooking the big back yard. It's a bird-watchers paradise with lots of different birds. Don't let this one get away!
Last Agent to Sell the Property
Crye-Leike, REALTORS License #338806 Listed on: 03/01/2022
Last Buyer's Agent
Mark Hite
Real Estate Partners Chattanooga LLC License #00283146

Home Details
Home Type
- Single Family
Est. Annual Taxes
- $1,620
Year Built
- Built in 2006
Lot Details
- 0.75 Acre Lot
- Lot Dimensions are 191' x 169' x 189' x 169
- Fenced
- Gentle Sloping Lot
- Wooded Lot
Parking
- 2 Car Garage
- 1 Carport Space
- Garage Door Opener
- Off-Street Parking
Home Design
- Contemporary Architecture
- Block Foundation
- Shingle Roof
- Vinyl Siding
Interior Spaces
- 1,604 Sq Ft Home
- 1-Story Property
- Cathedral Ceiling
- Insulated Windows
- Aluminum Window Frames
- Formal Dining Room
- Storage In Attic
- Fire and Smoke Detector
- Property Views
Kitchen
- Free-Standing Electric Range
- Microwave
- Dishwasher
- Granite Countertops
Flooring
- Wood
- Carpet
- Tile
Bedrooms and Bathrooms
- 3 Bedrooms
- 2 Full Bathrooms
- Bathtub with Shower
- Separate Shower
Laundry
- Laundry closet
- Washer and Gas Dryer Hookup
Outdoor Features
- Deck
- Covered Patio or Porch
Schools
- New Hope Elementary School
- North Whitfield Middle School
- Northwest Whitfield High School
Utilities
- Central Heating and Cooling System
- Underground Utilities
- Electric Water Heater
- Septic Tank
- Phone Available
- Cable TV Available
Community Details
- No Home Owners Association
- Timberland Subdivision
Listing and Financial Details
- Assessor Parcel Number 11-279-15-003
Ownership History
Purchase Details
Home Financials for this Owner
Home Financials are based on the most recent Mortgage that was taken out on this home.Purchase Details
Home Financials for this Owner
Home Financials are based on the most recent Mortgage that was taken out on this home.Purchase Details
Home Financials for this Owner
Home Financials are based on the most recent Mortgage that was taken out on this home.Purchase Details
Similar Homes in the area
Home Values in the Area
Average Home Value in this Area
Purchase History
| Date | Type | Sale Price | Title Company |
|---|---|---|---|
| Warranty Deed | $260,000 | New Title Company Name | |
| Warranty Deed | $167,000 | -- | |
| Deed | $147,500 | -- | |
| Warranty Deed | $147,500 | -- | |
| Deed | $25,000 | -- |
Mortgage History
| Date | Status | Loan Amount | Loan Type |
|---|---|---|---|
| Open | $208,000 | Balloon | |
| Previous Owner | $147,000 | New Conventional | |
| Previous Owner | $110,900 | New Conventional | |
| Previous Owner | $120,000 | New Conventional | |
| Previous Owner | $115,000 | New Conventional |
Property History
| Date | Event | Price | Change | Sq Ft Price |
|---|---|---|---|---|
| 09/21/2024 09/21/24 | Off Market | $260,000 | -- | -- |
| 04/05/2022 04/05/22 | Sold | $260,000 | +7.4% | $162 / Sq Ft |
| 03/06/2022 03/06/22 | Pending | -- | -- | -- |
| 03/01/2022 03/01/22 | For Sale | $242,000 | +44.9% | $151 / Sq Ft |
| 03/16/2020 03/16/20 | Sold | $167,000 | -7.2% | $104 / Sq Ft |
| 10/20/2019 10/20/19 | Pending | -- | -- | -- |
| 06/25/2019 06/25/19 | For Sale | $179,900 | -- | $112 / Sq Ft |
Tax History Compared to Growth
Tax History
| Year | Tax Paid | Tax Assessment Tax Assessment Total Assessment is a certain percentage of the fair market value that is determined by local assessors to be the total taxable value of land and additions on the property. | Land | Improvement |
|---|---|---|---|---|
| 2024 | $1,918 | $105,153 | $14,000 | $91,153 |
| 2023 | $1,918 | $70,874 | $6,000 | $64,874 |
| 2022 | $1,484 | $58,864 | $6,000 | $52,864 |
| 2021 | $1,437 | $57,256 | $6,000 | $51,256 |
| 2020 | $1,347 | $53,095 | $6,000 | $47,095 |
| 2019 | $1,452 | $55,932 | $6,000 | $49,932 |
| 2018 | $1,470 | $55,932 | $6,000 | $49,932 |
| 2017 | $1,470 | $55,932 | $6,000 | $49,932 |
| 2016 | $1,290 | $51,414 | $6,000 | $45,414 |
| 2014 | $1,185 | $51,414 | $6,000 | $45,414 |
| 2013 | -- | $51,414 | $6,000 | $45,414 |
Agents Affiliated with this Home
-
Diane Joyner
D
Seller's Agent in 2022
Diane Joyner
Crye-Leike, REALTORS
(423) 708-5725
1 in this area
55 Total Sales
-
M
Buyer's Agent in 2022
Mark Hite
Real Estate Partners Chattanooga LLC
-
DEBBIE DANIELS

Seller's Agent in 2020
DEBBIE DANIELS
Coldwell Banker Kinard Realty - Dalton
(706) 218-0929
2 in this area
21 Total Sales
-
N
Buyer's Agent in 2020
Non Mls
Non MLS
Map
Source: Greater Chattanooga REALTORS®
MLS Number: 1349047
APN: 11-279-15-003
- 1008 Durgan Place
- 0 Oakstone Way NW Unit 125185
- 3250 Rolling Meadows Rd NW
- 124 Timbervale Dr
- 109 Timbervale Dr
- 3650 Waring Rd
- 316 Maple Grove Rd NW
- 0 Rauschenberg Rd NW Unit 123503
- 106 Santa fe Trail NW
- 76 Acres Meers Rd NW
- 96 Acres Meers Rd NW
- 20 Acres Meers Rd NW
- 1433 Dustin Dr
- 1458 Dustin Dr
- 00 Waring Rd NW
- 0 Percheron Dr NW Unit 127784
- 3201 Maple Grove Dr NW
- 154 Brylow Dr Unit 92, pt 91
- 1200 Percheron Dr NW
- 13 acres Percheron Dr NW
