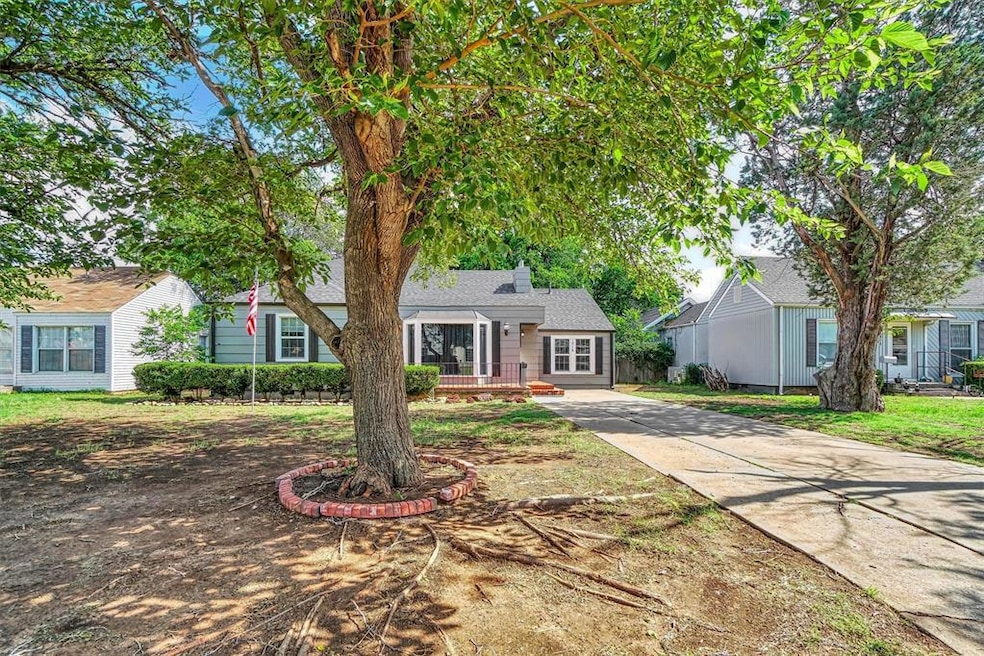Estimated payment $1,374/month
Highlights
- Traditional Architecture
- 2 Fireplaces
- Laundry Room
- Wood Flooring
- Interior Lot
- Central Heating and Cooling System
About This Home
Located on historic Cypress Street, this charming two-story home offers 2,708 square feet of living space. It features three bedrooms and two bathrooms. Upon entering, you'll find a spacious front living room with original hardwood flooring. Adjacent to the living room are the two guest bedrooms and full guest bathroom is conveniently situated between the bedrooms. The main bedroom is upstairs and has a full bathroom attached. The second living room boasts new carpeting and a cozy gas fireplace. The kitchen provides ample storage and stainless steel appliances. A step down from the kitchen leads to a breakfast room with brick flooring and the laundry room. Recent updates include fresh paint throughout, a new upstairs ceiling fan, new light fixtures in the dining and kitchen areas, a new dishwasher, and a new composition shingle roof with gutters. The fenced backyard offers additional parking with a two-car carport and an outbuilding.
Home Details
Home Type
- Single Family
Year Built
- Built in 1955
Lot Details
- 9,914 Sq Ft Lot
- North Facing Home
- Interior Lot
Home Design
- Traditional Architecture
- Frame Construction
- Composition Roof
Interior Spaces
- 2,708 Sq Ft Home
- 2-Story Property
- 2 Fireplaces
- Gas Log Fireplace
- Fire and Smoke Detector
- Dishwasher
- Laundry Room
Flooring
- Wood
- Carpet
- Tile
Bedrooms and Bathrooms
- 3 Bedrooms
- 2 Full Bathrooms
Parking
- Carport
- Driveway
Outdoor Features
- Outbuilding
- Rain Gutters
Schools
- Altus Elementary School
- Altus JHS Middle School
- Altus High School
Utilities
- Central Heating and Cooling System
- Water Heater
Listing and Financial Details
- Legal Lot and Block 5 / 1
Map
Home Values in the Area
Average Home Value in this Area
Tax History
| Year | Tax Paid | Tax Assessment Tax Assessment Total Assessment is a certain percentage of the fair market value that is determined by local assessors to be the total taxable value of land and additions on the property. | Land | Improvement |
|---|---|---|---|---|
| 2024 | -- | $16,765 | $2,023 | $14,742 |
| 2023 | $0 | $15,803 | $2,023 | $13,780 |
| 2022 | $0 | $15,342 | $2,023 | $13,319 |
| 2021 | $75 | $14,896 | $2,023 | $12,873 |
| 2020 | $75 | $14,896 | $2,023 | $12,873 |
| 2019 | $1,296 | $15,682 | $2,023 | $13,659 |
| 2018 | $0 | $15,682 | $2,023 | $13,659 |
| 2017 | $0 | $18,343 | $2,023 | $16,320 |
| 2016 | $1,296 | $17,888 | $1,828 | $16,060 |
| 2015 | $1,296 | $17,367 | $651 | $16,716 |
| 2014 | $1,287 | $17,235 | $651 | $16,584 |
Property History
| Date | Event | Price | Change | Sq Ft Price |
|---|---|---|---|---|
| 09/12/2025 09/12/25 | Price Changed | $259,000 | -4.0% | $96 / Sq Ft |
| 08/05/2025 08/05/25 | Price Changed | $269,900 | -5.3% | $100 / Sq Ft |
| 06/30/2025 06/30/25 | Price Changed | $285,000 | -3.4% | $105 / Sq Ft |
| 05/29/2025 05/29/25 | For Sale | $295,000 | +268.8% | $109 / Sq Ft |
| 07/30/2015 07/30/15 | Sold | $80,000 | -33.3% | $30 / Sq Ft |
| 07/03/2015 07/03/15 | Pending | -- | -- | -- |
| 04/14/2015 04/14/15 | For Sale | $120,000 | -- | $44 / Sq Ft |
Purchase History
| Date | Type | Sale Price | Title Company |
|---|---|---|---|
| Warranty Deed | $80,000 | -- | |
| Quit Claim Deed | -- | First American Title Ins Co | |
| Sheriffs Deed | -- | None Available | |
| Warranty Deed | $132,500 | None Available | |
| Warranty Deed | $107,500 | None Available | |
| Warranty Deed | $86,000 | -- | |
| Warranty Deed | $82,500 | -- |
Mortgage History
| Date | Status | Loan Amount | Loan Type |
|---|---|---|---|
| Previous Owner | $135,348 | VA | |
| Previous Owner | $86,000 | Adjustable Rate Mortgage/ARM | |
| Previous Owner | $16,125 | Credit Line Revolving |
Source: MLSOK
MLS Number: 1172162
APN: 0300-00-001-005-0-000-00
- 1017 E Cypress St
- 900 E Elm St
- 818 E Elm St
- 1038 E Walnut St
- 921 E Walnut St
- 1020 E Walnut St
- 808 E Elm St
- 717 E Walnut St
- 1016 E Pecan St
- 913 E Sycamore Ave
- 701 N Park Ln
- 601 Sky Cir
- 518 E Commerce St
- 121 Pine Ave
- 1217 E Cherry St
- 915 Hickory St
- 1117 E Cherry St
- 1137 E Chestnut St
- 500 Horizon Dr
- 512 Horizon Dr







