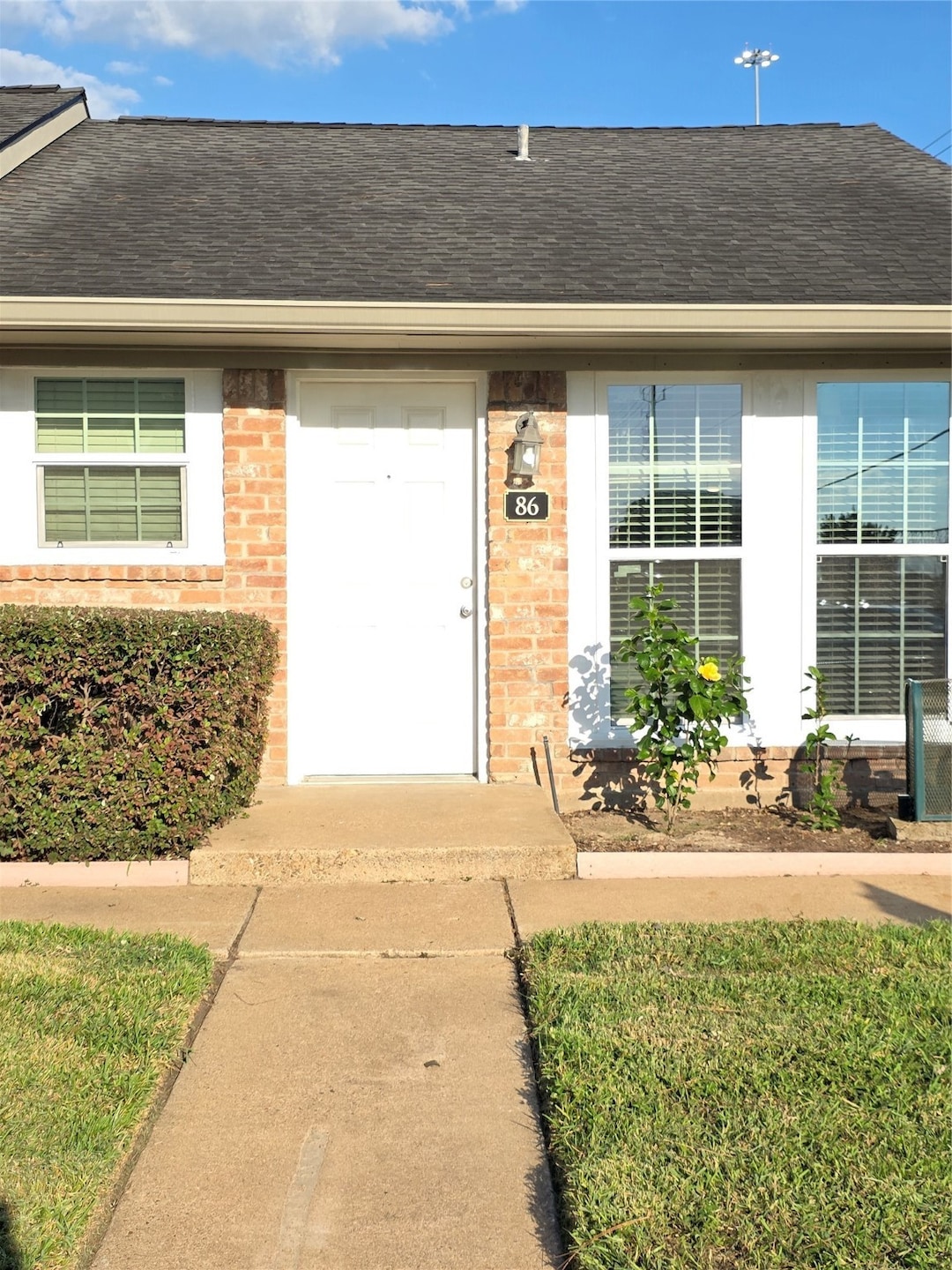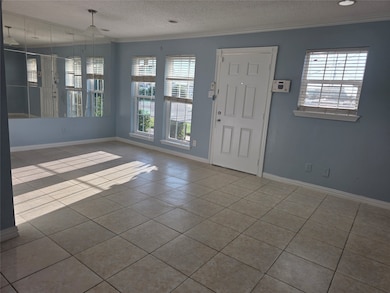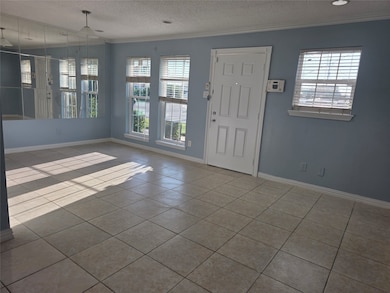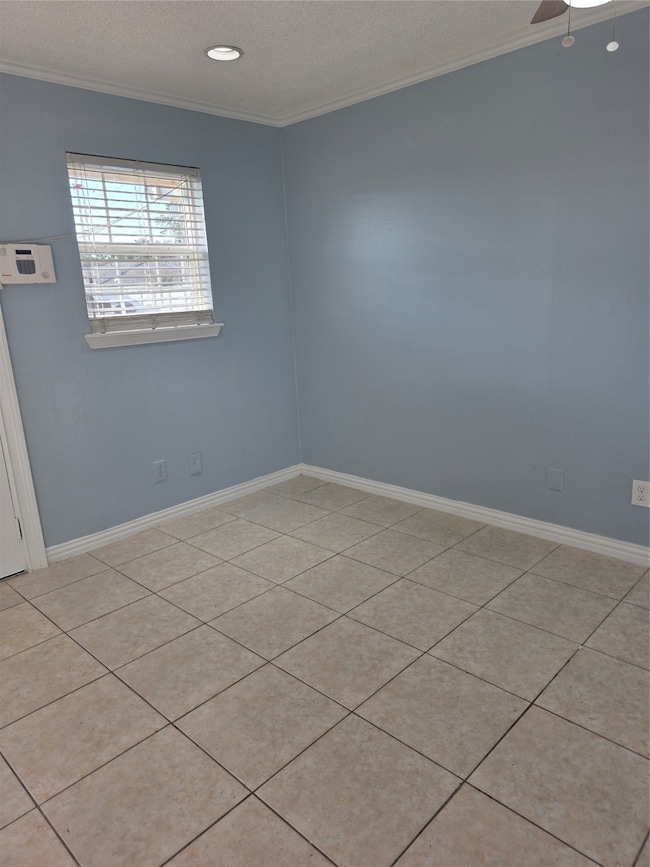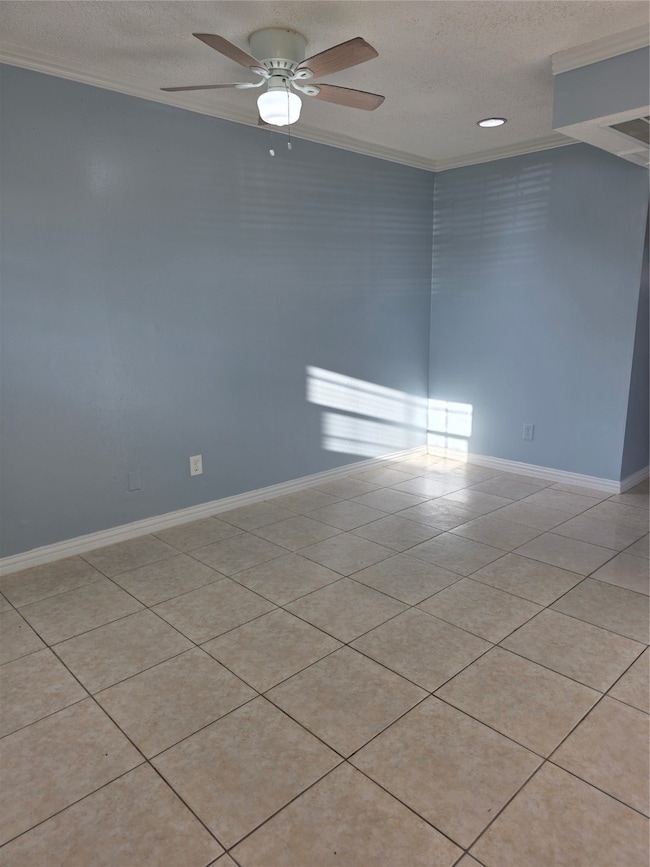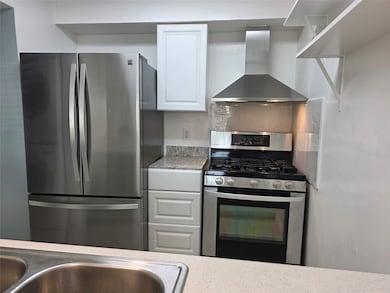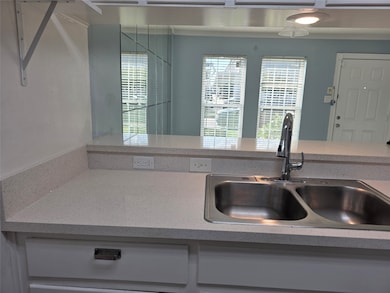1016 E Tri Oaks Ln Unit 86 Houston, TX 77043
Spring Branch West Neighborhood
1
Bed
1
Bath
646
Sq Ft
671
Sq Ft Lot
Highlights
- Clubhouse
- Traditional Architecture
- Cooling System Powered By Gas
- Stratford High School Rated A
- Community Pool
- Breakfast Bar
About This Home
Great location, near to I-10 West, Sam Houston Frwy, Shopping centers, Restaurants, Hospitals and more.
Property has been updated with new windows, granite countertops, new toilet. Appliances are included.
Water, gas, electricity and yard maintenance are included.
Townhouse Details
Home Type
- Townhome
Est. Annual Taxes
- $2,365
Year Built
- Built in 1968
Lot Details
- 671 Sq Ft Lot
- West Facing Home
Parking
- Alley Access
Home Design
- Traditional Architecture
Interior Spaces
- 646 Sq Ft Home
- 1-Story Property
- Ceiling Fan
- Living Room
- Dining Room
- Utility Room
- Tile Flooring
Kitchen
- Breakfast Bar
- Gas Oven
- Gas Cooktop
- Dishwasher
- Disposal
Bedrooms and Bathrooms
- 1 Bedroom
- 1 Full Bathroom
Laundry
- Dryer
- Washer
Schools
- Sherwood Elementary School
- Spring Forest Middle School
- Stratford High School
Utilities
- Cooling System Powered By Gas
- Central Heating and Cooling System
- Heating System Uses Gas
- Municipal Trash
Listing and Financial Details
- Property Available on 9/27/25
- Long Term Lease
Community Details
Recreation
- Community Pool
Pet Policy
- No Pets Allowed
Additional Features
- Wilcrest Walk T/H Sec 01 Subdivision
- Clubhouse
Map
Source: Houston Association of REALTORS®
MLS Number: 13335733
APN: 0973290020001
Nearby Homes
- 1016 E Tri Oaks Ln Unit 79
- 1002 Savannah Cedar Ln
- 11102 Savannah Oaks Ln
- 11402 Ash Creek Dr
- 11411 Ash Creek Dr
- 11116 Sherwood Oak Ln
- 1110 Oakwood Pass Ct
- 235 W Tri Oaks Ln Unit 235
- 1113 Sherwood Trail
- 11027 Acorn Falls Dr
- 1110 W Tri Oaks Ln Unit 157
- 1303 Edwinstowe Trail
- 1129 Sherwood Run
- 11005 Acorn Falls Dr
- 1108 W Tri Oaks Ln Unit 150
- 10923 Grove Tree Ln
- 10923 Brookeshire Chase Ln
- 10915 Grove Tree Ln
- 11011 Jardin Des Cir
- 1327 W Forest Dr
- 11219 Ash Creek Dr
- 11119 Savannah Woods Ln
- 11402 Ash Creek Dr
- 1110 Oakwood Pass Ct
- 233 W Tri Oaks Ln
- 11027 Acorn Falls Dr
- 1110 W Tri Oaks Ln Unit 157
- 1303 Edwinstowe Trail
- 11005 Acorn Falls Dr
- 11175 Katy Fwy
- 11070 Katy Fwy
- 935 N Wilcrest Dr
- 10914 Brookeshire Chase Ln
- 1410 Upland Orchard Dr
- 11530 Wickhollow Ln
- 1411 Upland Arbor Dr
- 1228 Wycliffe Dr Unit C
- 1323 Reddleshire Ln Unit 1323
- 1144 N Kirkwood Rd Unit 1144
- 11008 Mikula Dr
