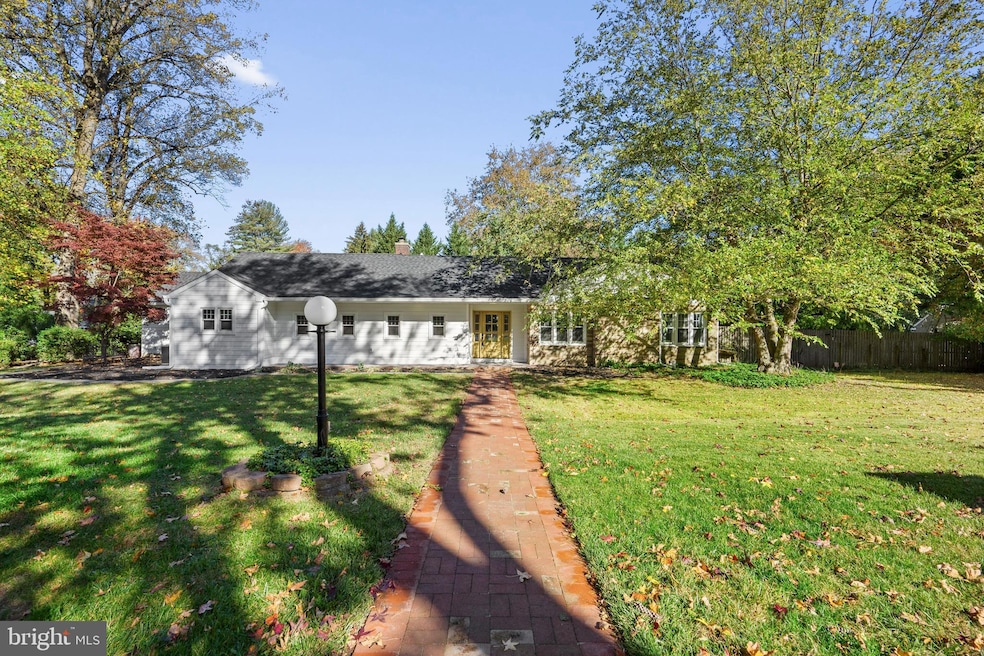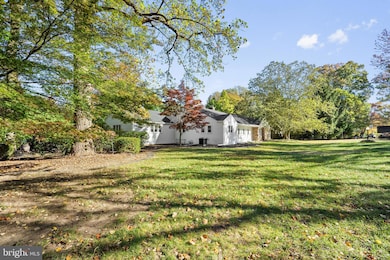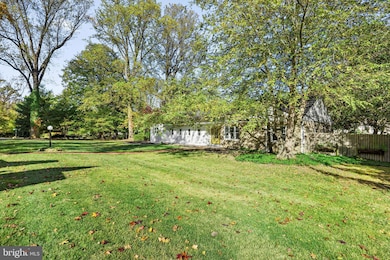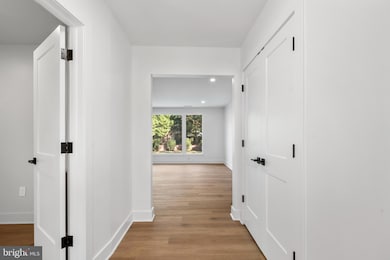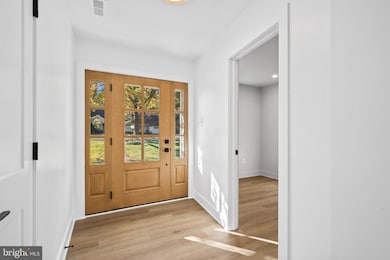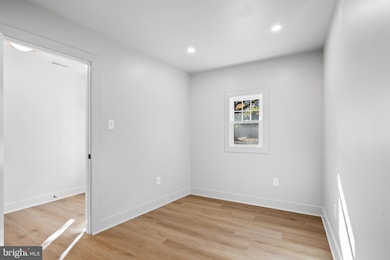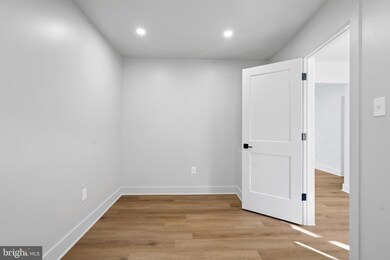1016 Evergreen Rd Yardley, PA 19067
Estimated payment $7,256/month
Highlights
- Private Pool
- 0.89 Acre Lot
- Wood Flooring
- Makefield Elementary School Rated A-
- Rambler Architecture
- 1 Fireplace
About This Home
Welcome to this beautifully redesigned 4 Bedroom 3 bathroom rancher, on a spacious corner double lot in Yardley, PA! Everyone loves a remodeled rancher! This home combines modern updates with classic charm, offering everything today's buyers are looking for. Enjoy a brand-new roof (2024), new Hardie siding and gutters (2025), and a fresh driveway, along with a new concrete patio and walkway perfect for outdoor entertaining. The home features a redesigned sunroom filled with natural light, ideal for relaxation or gatherings. Inside, you'll find a completely renovated interior with new plumbing, new kitchen cabinets and countertops, and stylish new LVP flooring throughout. The four bedrooms provide ample space, while three full bathrooms boast new tile, fixtures, and shower glass. Additional highlights include a new basement French drain, new interior and exterior doors, and new windows for energy efficiency and aesthetic appeal. The spacious parking, including a two-car garage with additional drive way parking, makes this home as practical as it is beautiful. Don’t miss your chance to own this stunning, move-in-ready ranch — perfectly located and thoughtfully updated! (Pool has been removed)
Listing Agent
(215) 208-0228 nick@deluca-group.com KW Empower License #1538673 Listed on: 10/29/2025

Home Details
Home Type
- Single Family
Est. Annual Taxes
- $12,527
Year Built
- Built in 1950
Lot Details
- 0.89 Acre Lot
- Lot Dimensions are 248.00 x 157.00
- Corner Lot
- Property is zoned R2
Parking
- 2 Car Attached Garage
- Rear-Facing Garage
Home Design
- Rambler Architecture
- Frame Construction
- Shingle Roof
- Concrete Perimeter Foundation
Interior Spaces
- 3,083 Sq Ft Home
- Property has 1 Level
- 1 Fireplace
- Living Room
- Dining Room
- Den
- Sun or Florida Room
- Wood Flooring
- Basement Fills Entire Space Under The House
- Laundry on main level
Bedrooms and Bathrooms
- 4 Main Level Bedrooms
Pool
- Private Pool
Schools
- Pennsbury High School
Utilities
- Forced Air Heating and Cooling System
- Natural Gas Water Heater
Community Details
- No Home Owners Association
- Glen Wood Subdivision
Listing and Financial Details
- Tax Lot 003
- Assessor Parcel Number 20-053-003
Map
Home Values in the Area
Average Home Value in this Area
Tax History
| Year | Tax Paid | Tax Assessment Tax Assessment Total Assessment is a certain percentage of the fair market value that is determined by local assessors to be the total taxable value of land and additions on the property. | Land | Improvement |
|---|---|---|---|---|
| 2025 | $11,934 | $50,400 | $15,480 | $34,920 |
| 2024 | $11,934 | $50,400 | $15,480 | $34,920 |
| 2023 | $11,335 | $50,400 | $15,480 | $34,920 |
| 2022 | $11,090 | $50,400 | $15,480 | $34,920 |
| 2021 | $10,913 | $50,400 | $15,480 | $34,920 |
| 2020 | $10,913 | $50,400 | $15,480 | $34,920 |
| 2019 | $10,697 | $50,400 | $15,480 | $34,920 |
| 2018 | $10,509 | $50,400 | $15,480 | $34,920 |
| 2017 | $10,184 | $50,400 | $15,480 | $34,920 |
| 2016 | $10,066 | $50,400 | $15,480 | $34,920 |
| 2015 | -- | $50,400 | $15,480 | $34,920 |
| 2014 | -- | $50,400 | $15,480 | $34,920 |
Property History
| Date | Event | Price | List to Sale | Price per Sq Ft | Prior Sale |
|---|---|---|---|---|---|
| 12/19/2025 12/19/25 | Price Changed | $1,199,900 | -7.7% | $389 / Sq Ft | |
| 11/18/2025 11/18/25 | Price Changed | $1,299,900 | -1.9% | $422 / Sq Ft | |
| 10/29/2025 10/29/25 | For Sale | $1,325,000 | +116.5% | $430 / Sq Ft | |
| 09/05/2024 09/05/24 | Sold | $612,000 | +16.6% | $199 / Sq Ft | View Prior Sale |
| 08/13/2024 08/13/24 | Pending | -- | -- | -- | |
| 08/02/2024 08/02/24 | For Sale | $525,000 | -- | $170 / Sq Ft |
Purchase History
| Date | Type | Sale Price | Title Company |
|---|---|---|---|
| Deed | $612,000 | Bucks County Abstract Services | |
| Interfamily Deed Transfer | -- | -- |
Source: Bright MLS
MLS Number: PABU2108452
APN: 20-053-003
- 1108 Evergreen Rd
- 1200 Yardley Morrisville Rd
- 1201 Birch Ave
- 0 Walnut Ln
- 101 Walnut Ln
- 108 Glen Valley Rd
- 51 Sutphin Pines
- 606 Fairhill Rd
- 5 Sutphin Pines
- 79 Sutphin Pines
- 506 Riverside Ave
- 44 General Greene Ave
- 61 General Greene Ave
- 815 Berkeley Ave
- 480 Riverside Ave
- 478 Riverside Ave
- 474 Riverside Ave
- 476 Riverside Ave
- 32 General Greene Ave
- 37 Colonial Ave
- 61 General Greene Ave
- 36 General Greene Ave
- 371 Plaza Blvd
- 126 E Maple Ave
- 777 W State St
- 455 W State St
- 387 Plaza Blvd
- 924 Carteret Ave Unit 3
- 936 Carteret Ave
- 933 Edgewood Ave
- 498 Plaza Blvd
- 812 Edgewood Ave Unit 4
- 172 Passaic St
- 283 Spring St Unit 4
- 283 Spring St
- 1316 Edgewood Ave
- 1 Sweetbriar Rd
- 210 W State St Unit 3
- 210 W State St
- 813 River Rd
