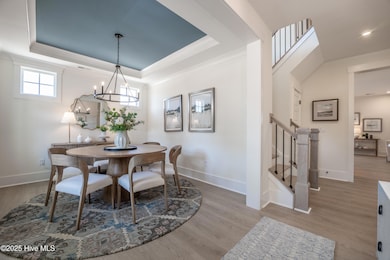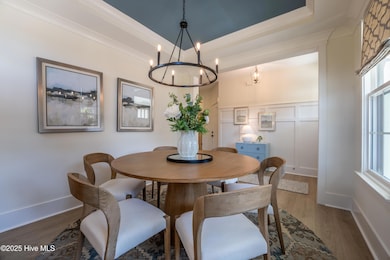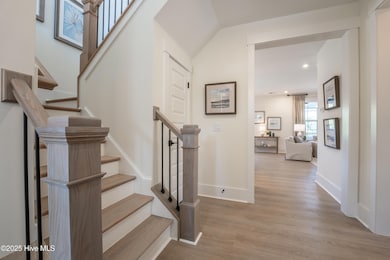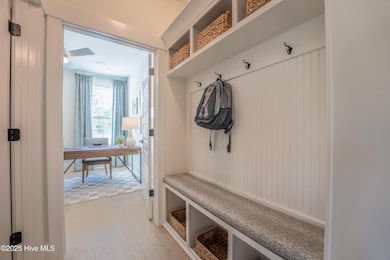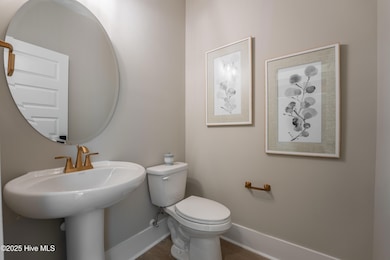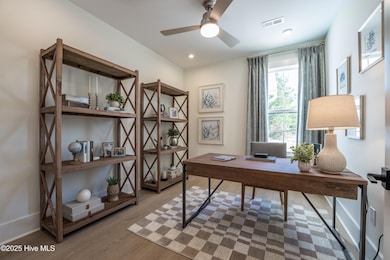1016 Fawn Valley Way Wilmington, NC 28409
Estimated payment $3,419/month
Highlights
- 1 Fireplace
- Home Office
- Walk-In Pantry
- Heyward C. Bellamy Elementary School Rated A-
- Breakfast Area or Nook
- Formal Dining Room
About This Home
Be sure to ask how you can receive $15,000 towards design selections AND $10,000 towards closing costs (on select homes with the use of preferred lender)!BUILD WITH US - Introducing the Chatham! A stunning designer home with 4 BR, expansive family room and outdoor space AND there's still time to select your design finishes. A wonderful flex space with french doors greets you as you enter through the foyer , use this space however best fits your lifestyle. Continuing on you'll enter your chef's kitchen, complete with a large center island, loads of counterspace and walk-in corner pantry. Your kitchen overlooks into the dining nook and spacious family room with cozy fireplace. Just off the breakfast nook is a lovely screen porch and patio, allowingyou to expand your living area outdoors. A private study on the first floor has a closet and en-suite bath, use this as an additional bedroom, separate den or office! Upstairs, you'll find your generously-sized Primary Suite with large walk-in closet and a private bath with double vanity and 8' SPA SHOWER; the perfect oasis to unwind after a long day. A flexible loft space, two additional bedrooms, a full bath and conveniently placed laundry room complete thesecond floor. Fawn Valley is an exciting new home community in New Hanover County, perfectly positioned for those seeking a fresh start or relocating to the Wilmington area for professional opportunities! Offering a blend of suburban charm and modern convenience, this neighborhood provides an ideal setting for families, couples and individuals looking to elevate their quality of life. Just 15 minutes from Carolina Beach, homeowners will enjoy proximity tooutdoor recreation, shopping and dining. Photos are from builder's library and shown as examples only.
Home Details
Home Type
- Single Family
Est. Annual Taxes
- $3,510
Year Built
- Built in 2025
Lot Details
- 6,098 Sq Ft Lot
- Lot Dimensions are 50x125x50x125
HOA Fees
- $100 Monthly HOA Fees
Home Design
- Brick Exterior Construction
- Slab Foundation
- Wood Frame Construction
- Shingle Roof
- Stick Built Home
Interior Spaces
- 2,585 Sq Ft Home
- 2-Story Property
- 1 Fireplace
- Family Room
- Formal Dining Room
- Home Office
- Pull Down Stairs to Attic
Kitchen
- Breakfast Area or Nook
- Walk-In Pantry
- Dishwasher
- Kitchen Island
Bedrooms and Bathrooms
- 4 Bedrooms
- Walk-in Shower
Laundry
- Laundry Room
- Washer and Dryer Hookup
Parking
- 2 Car Attached Garage
- Front Facing Garage
- Garage Door Opener
- Driveway
Outdoor Features
- Screened Patio
- Porch
Schools
- Bellamy Elementary School
- Murray Middle School
- Ashley High School
Utilities
- Forced Air Heating System
- Heating System Uses Natural Gas
- Natural Gas Connected
Listing and Financial Details
- Tax Lot 5
- Assessor Parcel Number Not Yet Assigned
Community Details
Overview
- Cepco Association
- Fawn Valley Subdivision
- Maintained Community
Security
- Resident Manager or Management On Site
Map
Home Values in the Area
Average Home Value in this Area
Property History
| Date | Event | Price | List to Sale | Price per Sq Ft |
|---|---|---|---|---|
| 09/17/2025 09/17/25 | For Sale | $574,055 | -- | $222 / Sq Ft |
Source: Hive MLS
MLS Number: 100531038
- 1012 Fawn Valley Way
- 1033 Fawn Valley Way
- 1040 Fawn Valley Way
- 1032 Fawn Valley Way
- 1004 Fawn Valley Way
- Franklin Plan at Fawn Valley
- Chatham Plan at Fawn Valley
- Taylor Plan at Fawn Valley
- Brook Plan at Fawn Valley
- Jarvis Plan at Fawn Valley
- Morgan Plan at Fawn Valley
- Grayson Plan at Fawn Valley
- 1036 Fawn Valley Way
- 1032 Doe Place
- 1061 Fawn Valley Way
- 1057 Fawn Valley Way
- 1017 Doe Place
- 1621 Soaring Spirit Dr
- 213 Country Place Rd
- 6302 Chissom Rd
- 548 Antietam Dr
- 100 Beau Rivage Dr
- 606 Manassas Dr
- 1114 Welborn Rd
- 5965 Carolina Beach Rd
- 6110 Riverwoods Dr
- 350 Hanna Dr
- 6518 Sharks Tooth Trail
- 6659 Lemon Ln
- 109 Durands Landing
- 213 River Gate Ln
- 161-102 Halyburton Memorial Pkwy
- 225 Antoinette Dr
- 1076 Wildflower Dr
- 1080 Wildflower Dr
- 1084 Wildflower Dr
- 1088 Wildflower Dr
- 1068 Wildflower Dr
- 1064 Wildflower Dr
- 1036 Wildflower Dr

