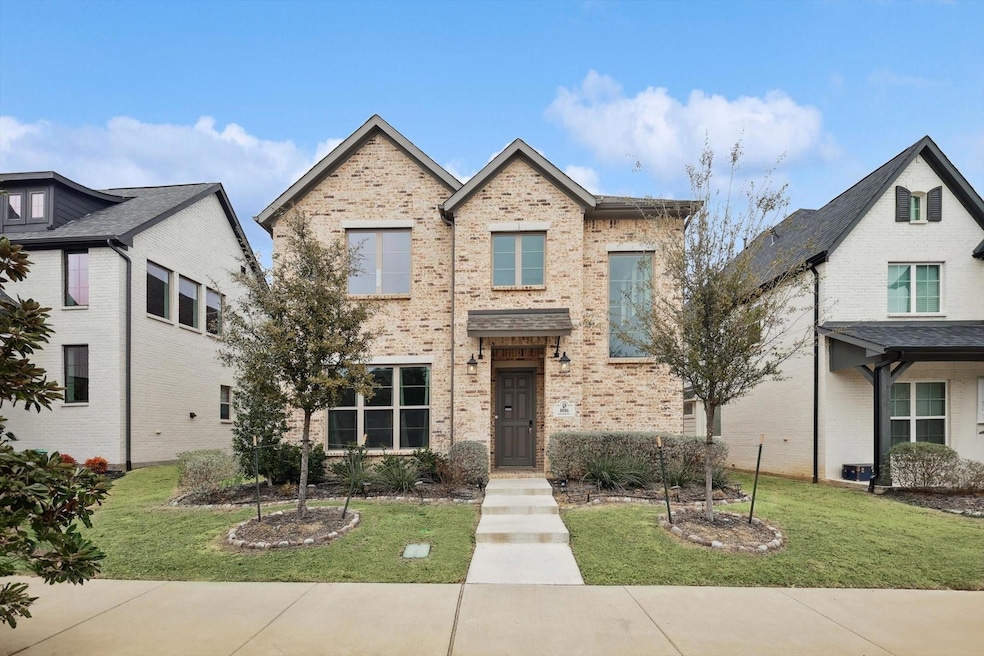
1016 Kennedy Dr Allen, TX 75013
Twin Creeks NeighborhoodHighlights
- Open Floorplan
- Granite Countertops
- Eat-In Kitchen
- Dr. E.T. Boon Elementary School Rated A
- 2 Car Attached Garage
- Built-In Features
About This Home
As of May 2025LOCATION LOCATION LOCATION !Welcome to this elegant and modern 4-bedroom, 3-bathroom home nested in the highly desirable Village at Twin Creeks. Designed for both comfort and style, this residence offers a seamless blend of contemporary finishes and thoughtful details, Excellent Allen School District makes it the perfect place to call home. Step inside to soaring high ceilings and an inviting open floor plan. The heart of the home is the chef’s dream kitchen, featuring a large island, premium cabinetry, a spacious pantry, a stylish coffee bar, and plenty of storage. The master bedroom is located upstairs, offering a resort-style retreat with a spacious layout, and multiple windows. The master bath is another masterpiece, showcasing printed tiles, a garden tub, a standing shower, exquisite fixtures, and a huge walk-in closet.A game room and a spacious media room are also located on the second floor, providing additional space for entertainment and relaxation. Enjoy the convenience of being just a short walk to the community pool and gym. Plus, with restaurants, shops, and entertainment just minutes away—and quick access to Highway 75—this home truly offers the best in location, lifestyle, and luxury. Don’t miss out on this incredible opportunity—schedule your showing today. The console table, wine cabinet, Dining table, chairs, washer, dryer, and refrigerator will stay with the sale.
Last Agent to Sell the Property
Sunet Group Brokerage Phone: 972-664-0500 License #0756369 Listed on: 02/27/2025
Home Details
Home Type
- Single Family
Est. Annual Taxes
- $12,283
Year Built
- Built in 2021
Lot Details
- 4,704 Sq Ft Lot
HOA Fees
- $83 Monthly HOA Fees
Parking
- 2 Car Attached Garage
- 2 Carport Spaces
Interior Spaces
- 2,907 Sq Ft Home
- 2-Story Property
- Open Floorplan
- Built-In Features
- Dry Bar
Kitchen
- Eat-In Kitchen
- Convection Oven
- Microwave
- Dishwasher
- Kitchen Island
- Granite Countertops
- Disposal
Bedrooms and Bathrooms
- 4 Bedrooms
Schools
- Bolin Elementary School
- Allen High School
Utilities
- High Speed Internet
- Cable TV Available
Community Details
- Association fees include ground maintenance
- Neighborhood Management Association
- Village At Twin Creeks Ph Four Subdivision
Listing and Financial Details
- Legal Lot and Block 8 / E
- Assessor Parcel Number R1159200E00801
Ownership History
Purchase Details
Home Financials for this Owner
Home Financials are based on the most recent Mortgage that was taken out on this home.Purchase Details
Home Financials for this Owner
Home Financials are based on the most recent Mortgage that was taken out on this home.Similar Homes in Allen, TX
Home Values in the Area
Average Home Value in this Area
Purchase History
| Date | Type | Sale Price | Title Company |
|---|---|---|---|
| Deed | -- | None Listed On Document | |
| Special Warranty Deed | -- | Capital Title |
Mortgage History
| Date | Status | Loan Amount | Loan Type |
|---|---|---|---|
| Open | $504,000 | New Conventional | |
| Previous Owner | $442,164 | New Conventional |
Property History
| Date | Event | Price | Change | Sq Ft Price |
|---|---|---|---|---|
| 05/13/2025 05/13/25 | Sold | -- | -- | -- |
| 03/25/2025 03/25/25 | Pending | -- | -- | -- |
| 03/19/2025 03/19/25 | Price Changed | $740,000 | -2.0% | $255 / Sq Ft |
| 03/10/2025 03/10/25 | Price Changed | $755,000 | -1.3% | $260 / Sq Ft |
| 02/27/2025 02/27/25 | For Sale | $765,000 | -- | $263 / Sq Ft |
Tax History Compared to Growth
Tax History
| Year | Tax Paid | Tax Assessment Tax Assessment Total Assessment is a certain percentage of the fair market value that is determined by local assessors to be the total taxable value of land and additions on the property. | Land | Improvement |
|---|---|---|---|---|
| 2023 | $10,849 | $657,064 | $125,000 | $532,064 |
| 2022 | $4,166 | $209,824 | $84,700 | $125,124 |
| 2021 | $1,658 | $78,000 | $78,000 | $0 |
| 2019 | $705 | $30,500 | $30,500 | $0 |
Agents Affiliated with this Home
-
M
Seller's Agent in 2025
Manna Kobayakawa
Sunet Group
(972) 987-9788
2 in this area
22 Total Sales
-

Buyer's Agent in 2025
Steve Pan
Keller Williams Frisco Stars
(408) 667-4569
16 in this area
254 Total Sales
Map
Source: North Texas Real Estate Information Systems (NTREIS)
MLS Number: 20856117
APN: R-11592-00E-0080-1
- 1002 Kennedy Dr
- 1033 Kennedy Dr
- 902 Kennedy Dr
- 947 Cottontop Trail
- 984 Mikaela Dr
- 1064 Margo Dr
- 979 Mikaela Dr
- 1051 Quail Valley Rd
- 1070 Emil Place
- 811 Otto Dr
- 964 Emil Place
- 1054 Quail Valley Rd
- 1010 Switchgrass Ln
- 1074 James Ct
- 755 Otto Ct
- 913 Oakhill St
- 1001 Ocean Breeze Dr
- 801 Lakehill Ln
- 1231 Porter St
- 760 Durham St






