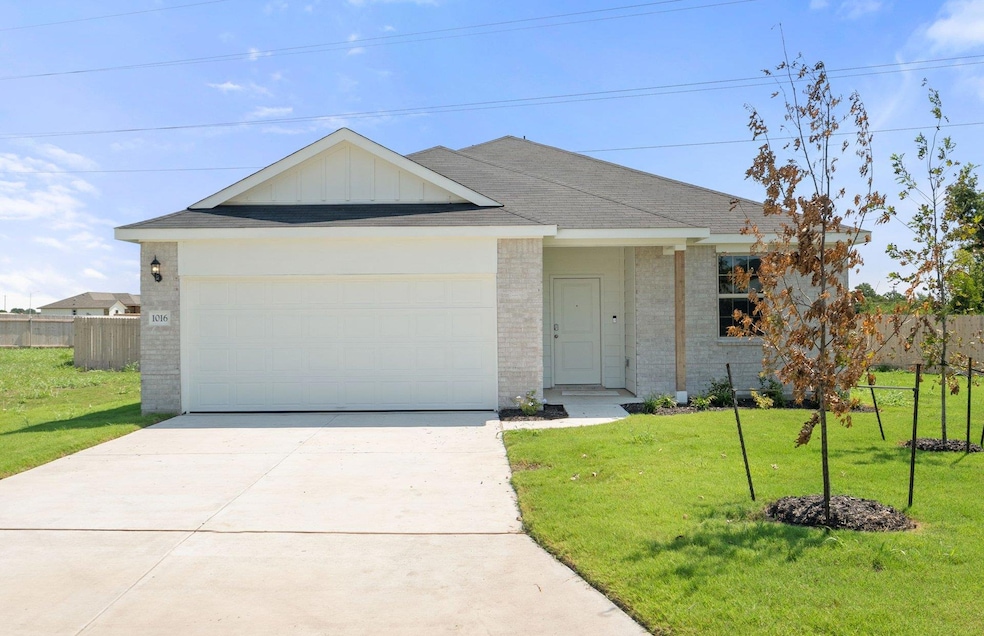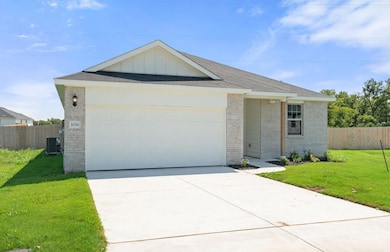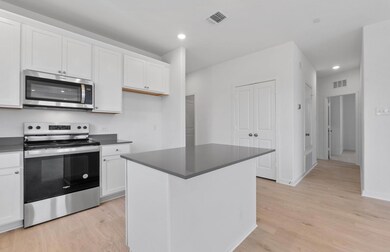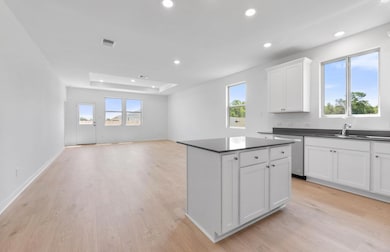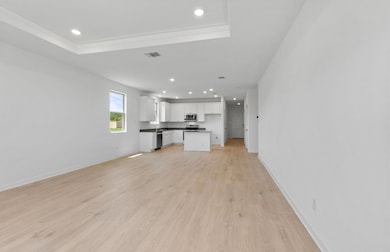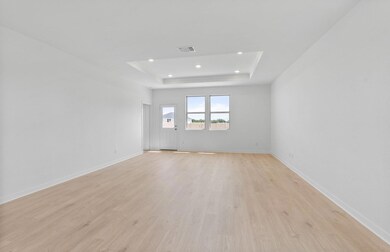NEW CONSTRUCTION
$15K PRICE DROP
1016 Kerr Ct Temple, TX 76501
Estimated payment $1,459/month
3
Beds
2
Baths
1,702
Sq Ft
$153
Price per Sq Ft
Highlights
- New Construction
- Quartz Countertops
- Stainless Steel Appliances
- Open Floorplan
- Covered Patio or Porch
- Open to Family Room
About This Home
NEW CONSTRUCTION BY CENTEX HOMES! Complete and ready! The Morgan shines with a bright, open family room that flows into the dining area and kitchen with optional island. Flex space adds versatility.
Listing Agent
ERA Experts Brokerage Phone: (512) 270-4765 License #0324930 Listed on: 08/07/2025
Home Details
Home Type
- Single Family
Est. Annual Taxes
- $827
Year Built
- Built in 2025 | New Construction
Lot Details
- 10,019 Sq Ft Lot
- Lot Dimensions are 48 x 100
- Cul-De-Sac
- Southwest Facing Home
- Privacy Fence
- Back Yard Fenced
- Interior Lot
- Level Lot
- Irregular Lot
HOA Fees
- $20 Monthly HOA Fees
Parking
- 2 Car Attached Garage
- Front Facing Garage
- Garage Door Opener
Home Design
- Brick Exterior Construction
- Slab Foundation
- Shingle Roof
- Composition Roof
- Masonry Siding
- HardiePlank Type
- Stone Veneer
Interior Spaces
- 1,702 Sq Ft Home
- 1-Story Property
- Open Floorplan
- Wired For Data
- Ceiling Fan
- Recessed Lighting
- Double Pane Windows
- ENERGY STAR Qualified Windows
- Window Screens
- Entrance Foyer
- Dining Room
Kitchen
- Open to Family Room
- Eat-In Kitchen
- Self-Cleaning Oven
- Electric Range
- Microwave
- Dishwasher
- Stainless Steel Appliances
- Kitchen Island
- Quartz Countertops
- Disposal
Flooring
- Carpet
- Vinyl
Bedrooms and Bathrooms
- 3 Main Level Bedrooms
- Walk-In Closet
- 2 Full Bathrooms
- Double Vanity
Home Security
- Smart Home
- Fire and Smoke Detector
Eco-Friendly Details
- ENERGY STAR Qualified Appliances
- Energy-Efficient HVAC
- ENERGY STAR Qualified Equipment
Schools
- Hector P Garcia Elementary School
- Lamar Middle School
- Temple High School
Utilities
- Central Heating and Cooling System
- Vented Exhaust Fan
- Underground Utilities
- Electric Water Heater
- High Speed Internet
- Phone Available
- Cable TV Available
Additional Features
- No Interior Steps
- Covered Patio or Porch
Listing and Financial Details
- Assessor Parcel Number 0033349308
Community Details
Overview
- Association fees include common area maintenance
- County View Association
- Built by Centex Homes
- County View Subdivision
Amenities
- Community Mailbox
Map
Create a Home Valuation Report for This Property
The Home Valuation Report is an in-depth analysis detailing your home's value as well as a comparison with similar homes in the area
Home Values in the Area
Average Home Value in this Area
Tax History
| Year | Tax Paid | Tax Assessment Tax Assessment Total Assessment is a certain percentage of the fair market value that is determined by local assessors to be the total taxable value of land and additions on the property. | Land | Improvement |
|---|---|---|---|---|
| 2025 | $827 | $35,000 | $35,000 | -- |
| 2024 | $827 | $35,000 | $35,000 | -- |
| 2023 | $811 | $35,000 | $35,000 | $0 |
| 2022 | $1,212 | $50,000 | $50,000 | $0 |
Source: Public Records
Property History
| Date | Event | Price | List to Sale | Price per Sq Ft |
|---|---|---|---|---|
| 11/19/2025 11/19/25 | For Sale | $259,990 | -- | $153 / Sq Ft |
Source: Unlock MLS (Austin Board of REALTORS®)
Purchase History
| Date | Type | Sale Price | Title Company |
|---|---|---|---|
| Special Warranty Deed | -- | Pgp Title |
Source: Public Records
Source: Unlock MLS (Austin Board of REALTORS®)
MLS Number: 1876754
APN: 507492
Nearby Homes
- 2312 N 13th St
- 1119 N 8th St
- 1516 N 5th St
- 2202 Wasabi Rd
- 715 N 20th St Unit 3
- 1116 Coriander Rd
- 820 N 5th St
- 518 N 8th St
- 518 N 8th St Unit 520
- 917 N 11th St
- 919 N 11th St
- 620 W Elm Ave
- 114 E Central Ave
- 103 E Central Ave
- 11 S Main St Unit 104
- 11 S Main St Unit 106
- 202 Riptide Rd Unit A
- 205 N 21st St
- 207 Riptide Rd
- 101 S 50th St Unit ID1324867P
