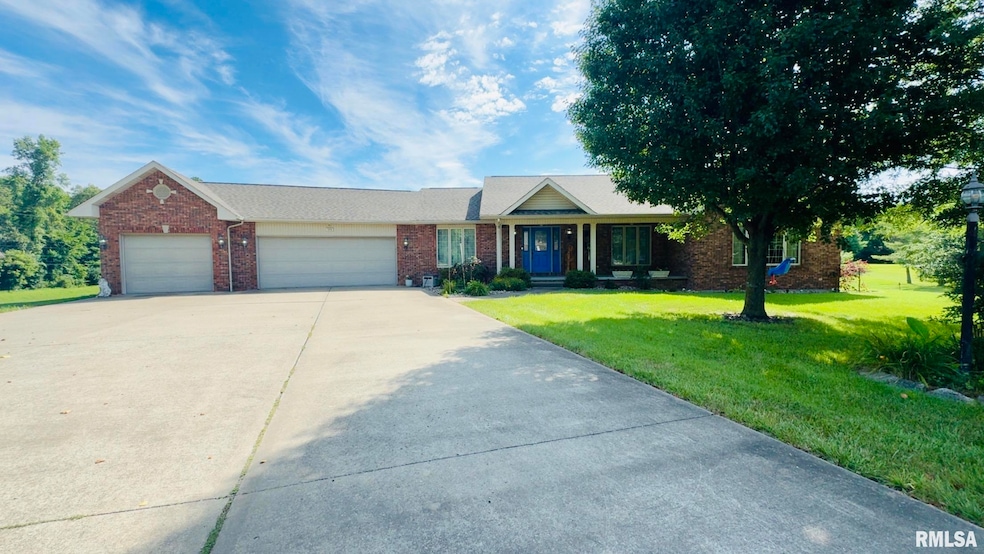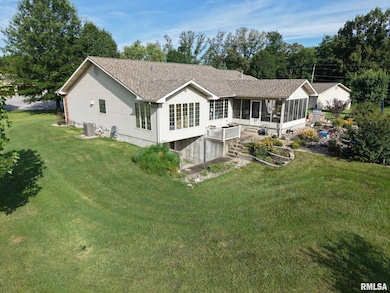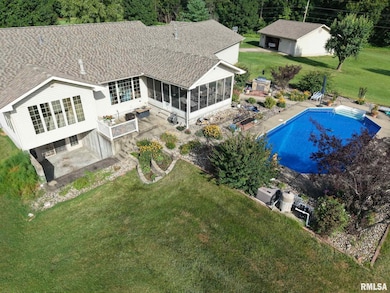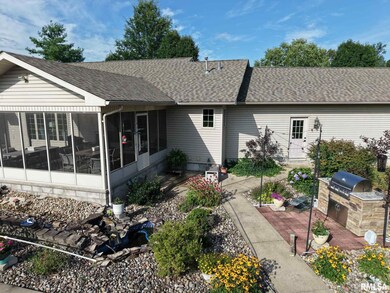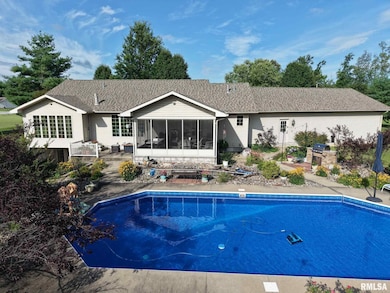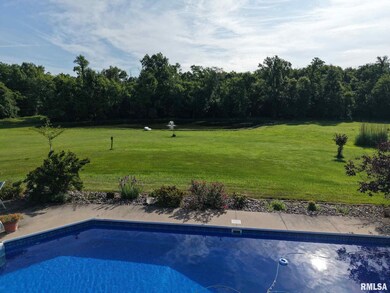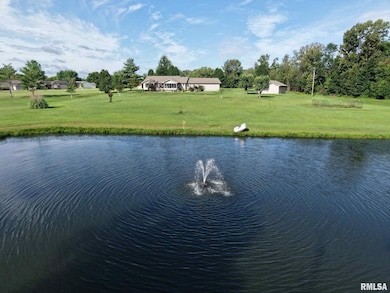1016 Michael Ln West Frankfort, IL 62896
Estimated payment $4,127/month
Highlights
- In Ground Pool
- Pond
- Ranch Style House
- 7.29 Acre Lot
- Wooded Lot
- 3 Fireplaces
About This Home
Welcome to this well-built, stunning 6-bedroom, 4.5-bath home nestled at the end of a quiet cul-de-sac in one of the area’s most desirable subdivisions. Sitting on 7.29 serene acres, this property is the full package—featuring an in-ground pool, fully stocked pond, and multiple outdoor spaces to enjoy. Step inside and fall in love with the spacious layout and luxurious touches throughout. The main floor master suite includes a sunroom, walk-in shower, heated bathroom floors, and private access to the screened-in porch. The walk-out basement is an entertainer’s dream—complete with a second kitchen, 3 bedrooms, 2 full baths, gas fireplace, and a large open area perfect for gatherings. This home also boasts a 3-car attached garage and a 2-car detached garage—plenty of space for vehicles, toys, or a workshop. With space, style, and seclusion, this property is a rare gem!
Home Details
Home Type
- Single Family
Est. Annual Taxes
- $6,921
Year Built
- Built in 2000
Lot Details
- 7.29 Acre Lot
- Lot Dimensions are 375x625x714x810
- Level Lot
- Wooded Lot
Parking
- 3 Car Attached Garage
Home Design
- Ranch Style House
- Brick Exterior Construction
- Frame Construction
- Shingle Roof
Interior Spaces
- 6,970 Sq Ft Home
- Wet Bar
- 3 Fireplaces
- Fireplace With Gas Starter
- Finished Basement
Kitchen
- Range
- Microwave
- Dishwasher
- Solid Surface Countertops
Bedrooms and Bathrooms
- 6 Bedrooms
- Soaking Tub
Outdoor Features
- In Ground Pool
- Pond
- Screened Patio
Schools
- Denning Elementary School
- West Frankfort Middle School
- West Frankfort High School
Utilities
- Central Air
- Heating System Uses Natural Gas
- Tankless Water Heater
Listing and Financial Details
- Homestead Exemption
- Assessor Parcel Number 1218481001
Map
Home Values in the Area
Average Home Value in this Area
Property History
| Date | Event | Price | List to Sale | Price per Sq Ft |
|---|---|---|---|---|
| 07/11/2025 07/11/25 | For Sale | $675,000 | -- | $97 / Sq Ft |
Source: RMLS Alliance
MLS Number: EB458787
- 1102 E 6th St
- 1208 E 5th St
- 1509 E 4th St
- 408 N Van Buren St
- 900 E 4th St
- 304 E 4th St
- 210 E 4th St
- 310 E 4th St
- 1615 E Saint Louis St
- 1306 E Poplar St
- 505 N Grand St
- 108 N Cherry St
- 103 N Grand St
- 1003 E Main St
- 1208 E Main St
- 1208 Unit 1208 1/2 1210 E. Mai
- 1101 E Oak St
- 810 E Main St
- 105-109 N Sunny Slope St
- 105 N Sunny Slope St
- 220 N Illinois Ave
- 1001 N 13th St
- 821 W Cherry St
- 6 Ct C
- 1504 Cornerstone Ct Unit A
- 2707 Fairway Dr
- 1300 W Boulevard St
- 712 N Market St Unit SUITE
- 202 S Liberty St
- 1301 S Holland St
- 100 Timber Trail Dr
- 701 Eagle Pass Dr
- 203 N Elm St Unit 1
- 203 N Elm St Unit 2
- 1195 E Walnut St
- 1200 E Grand Ave
- 250 S Lewis Ln
- 1205 E Grand Ave
- 1101 E Grand Ave
- 1000 E Grand Ave
