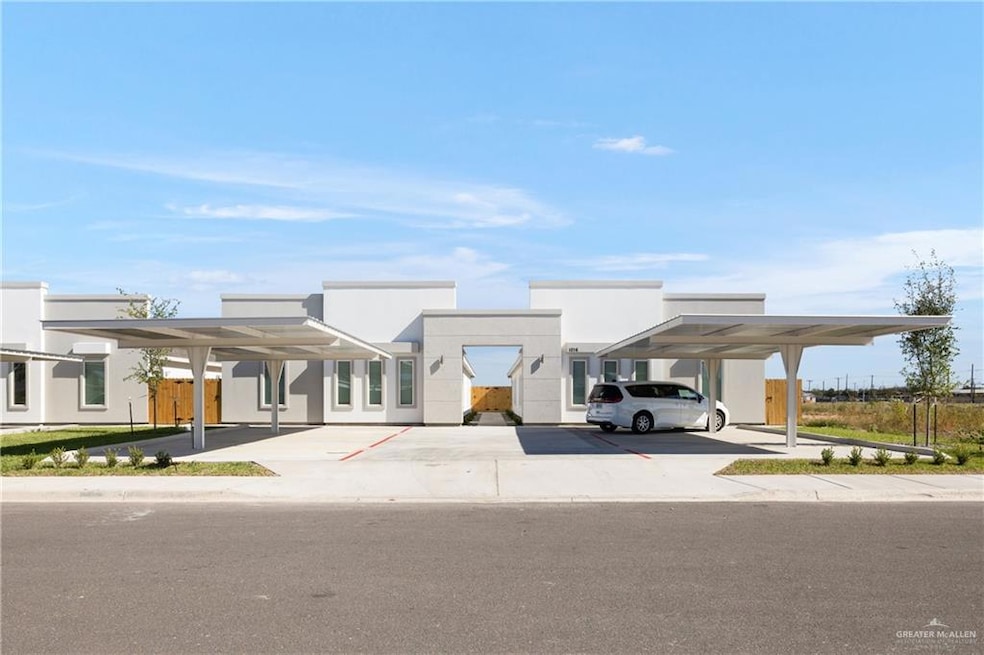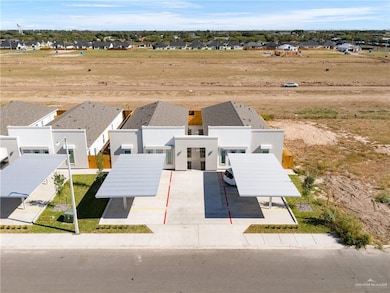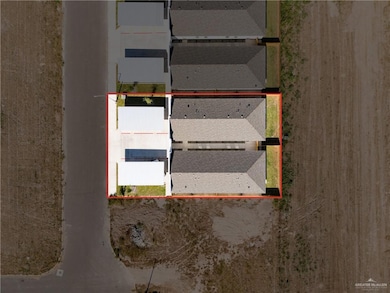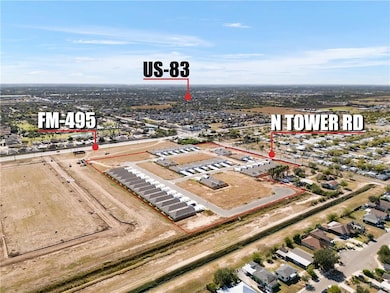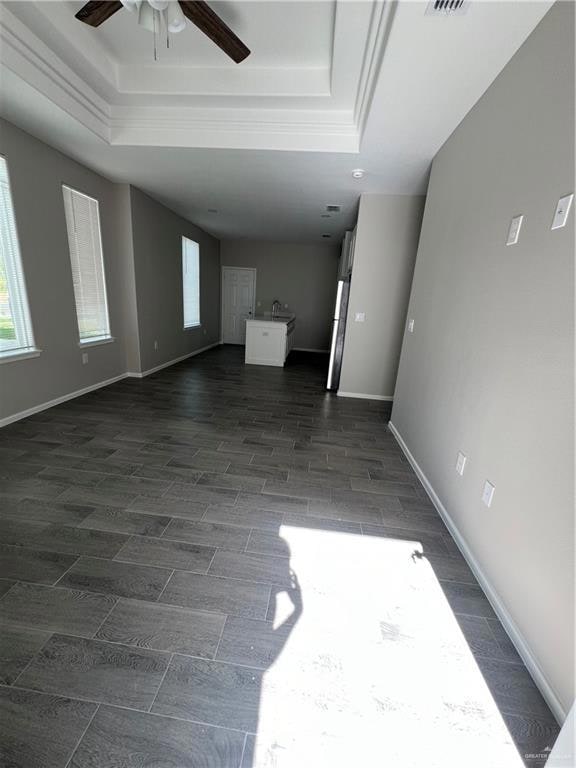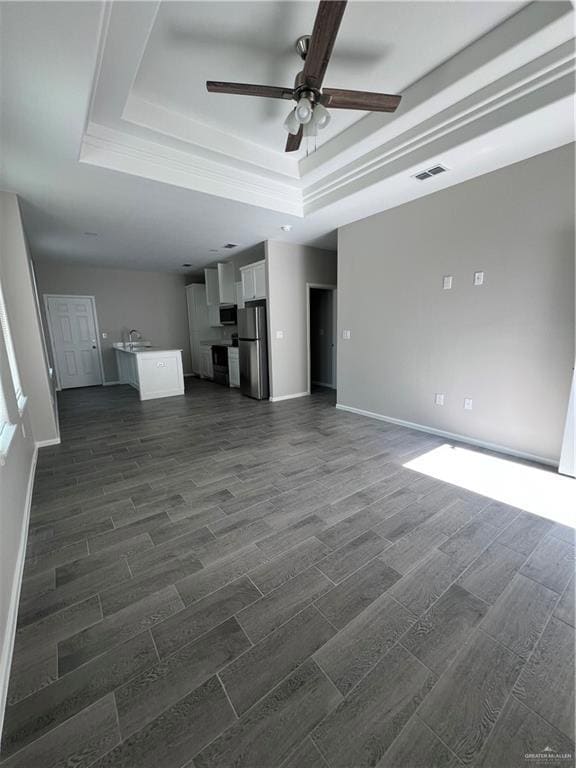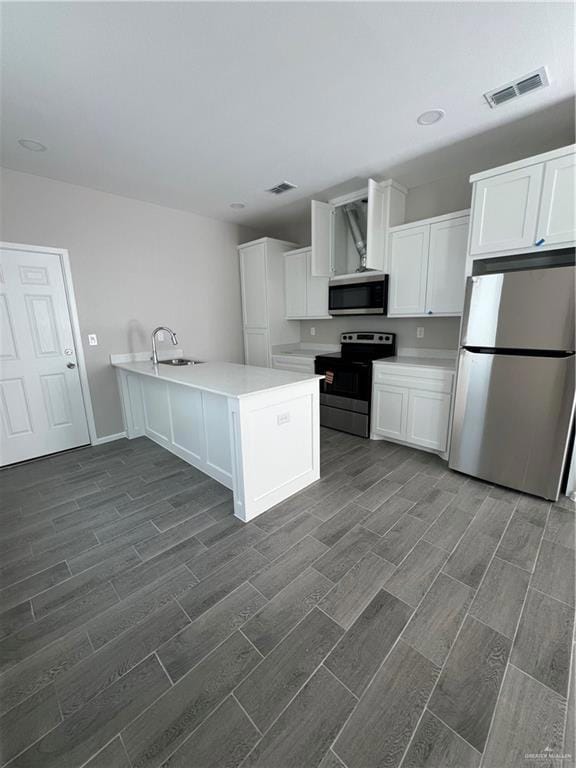Estimated payment $3,167/month
Highlights
- New Construction
- Walk-In Closet
- Laundry closet
- No HOA
- Patio
- Tile Flooring
About This Home
Discover this stunning brand-new 4-plex, now complete and ready to lease in the heart of Alamo! Each unit features a sleek, modern design with a spacious open-concept layout and 3 full bedrooms, perfect for families, professionals, or anyone needing extra space for a home office, gym, or playroom. Large windows throughout the units bring in abundant natural light, enhancing the bright and welcoming atmosphere. Every unit also includes two beautifully finished bathrooms with contemporary fixtures and clean, elegant finishes.
Enjoy the convenience of being close to Expressway 83, top-rated schools, shopping, and local dining. With its modern appeal, prime location, and strong rental demand, this 4-plex presents a high-yield investment opportunity and is ideal for securing reliable tenants quickly.
Don’t miss your chance to own this exceptional, fully finished, and move-in-ready property!
Property Details
Home Type
- Multi-Family
Year Built
- Built in 2025 | New Construction
Lot Details
- 10,400 Sq Ft Lot
- Privacy Fence
- Wood Fence
- Sprinkler System
Home Design
- Quadruplex
- Slab Foundation
- Shingle Roof
- Stucco
Interior Spaces
- Walk-In Closet
- 4,312 Sq Ft Home
- 1-Story Property
- Ceiling Fan
- Tile Flooring
- Fire and Smoke Detector
Kitchen
- Electric Range
- Microwave
Laundry
- Laundry closet
- Dryer
- Washer
Parking
- Garage
- 8 Carport Spaces
- Front Facing Garage
Schools
- Salinas Elementary School
- Sauceda Middle School
- Donna High School
Utilities
- Central Heating and Cooling System
- Electric Water Heater
Additional Features
- Energy-Efficient Thermostat
- Patio
Listing and Financial Details
- Assessor Parcel Number R33080A000001100
Community Details
Overview
- No Home Owners Association
- 2 Buildings
- 4 Units
- Riverside Tower & 495 Subdivision Phase A
Building Details
- Insurance Expense $1,800
- Maintenance Expense $2,200
- Gross Income $52,200
Map
Home Values in the Area
Average Home Value in this Area
Property History
| Date | Event | Price | List to Sale | Price per Sq Ft |
|---|---|---|---|---|
| 11/14/2025 11/14/25 | For Sale | $505,000 | -- | $117 / Sq Ft |
Source: Greater McAllen Association of REALTORS®
MLS Number: 487060
- 419 Country Club Dr
- 912 Palm Dr
- 917 Citrus Dr
- 912 Santa Anna Dr
- 1233 Country Club Dr
- 928 Katrin Dr
- 421 Diana Dr
- 510 Greystone Cir
- 731 N Tower Rd
- Sophora Plan at Las Cruces
- Valencia Plan at Las Cruces
- Tularosa Plan at Las Cruces
- Clovis Plan at Las Cruces
- Duranta Plan at Las Cruces
- 516 Hunter Dr
- 517 Hunter Dr
- 821 Nada Dr
- 520 Country Club Dr
- 316 Diana Dr
- 818 Nada Dr
- 1040 Palm Dr Unit 4
- 1040 Palm Dr Unit 3
- 1036 Palm Dr Unit 4
- 1036 Palm Dr Unit 3
- 1036 Palm Dr Unit 1
- 1032 Palm Dr Unit 2
- 1032 Palm Dr Unit 1
- 1020 Palm Dr Unit 1
- 1016 Palm Dr Unit 3
- 1016 Palm Dr Unit 2
- 1040 Palm Dr Unit 1
- 912 Palm Dr
- 1002 N Tower Rd
- 1002 N Tower Rd
- 1024 Palm Dr Unit 4
- 1024 Palm Dr Unit 1
- 1118 Country Club Dr
- 1200 Country Club Dr Unit 1
- 1200 Country Club Dr
- 531 Tulip Cir
