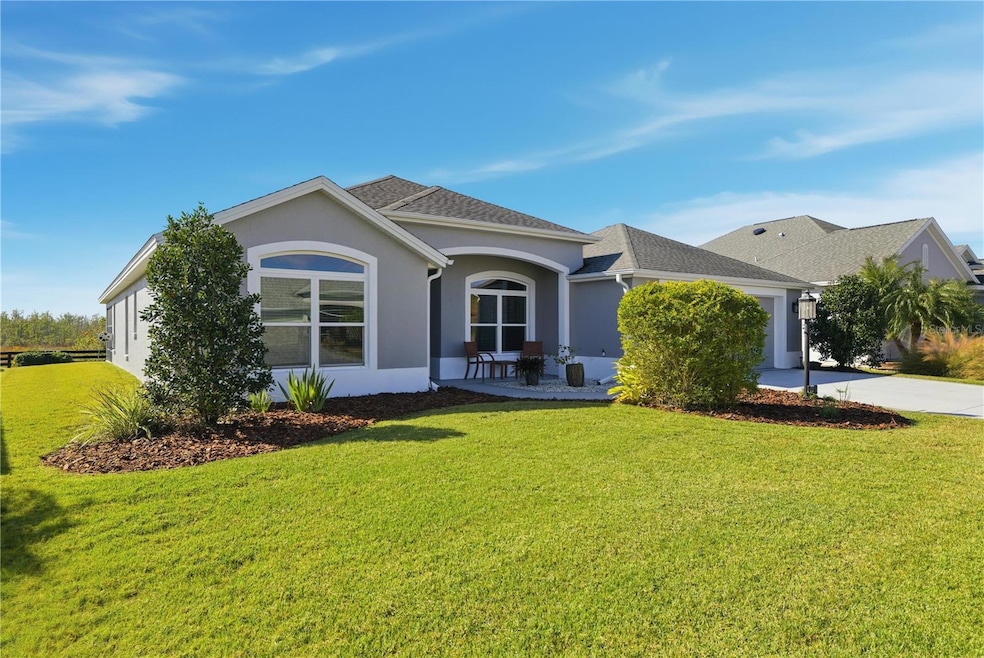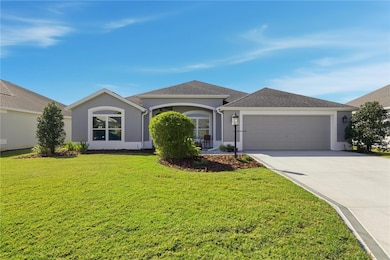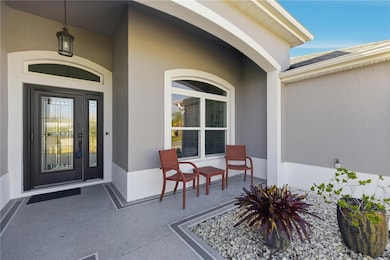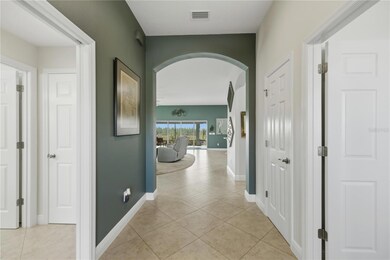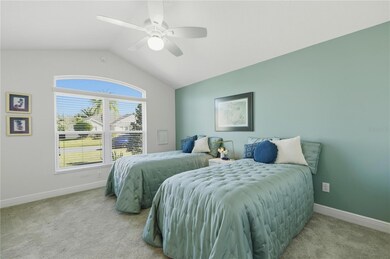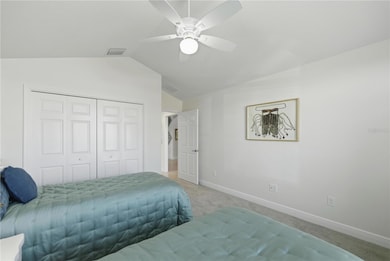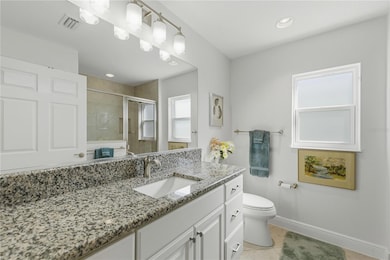1016 Pickering Path The Villages, FL 32163
Village of Dunedin NeighborhoodEstimated payment $4,524/month
Highlights
- Golf Course Community
- Gated Community
- Main Floor Primary Bedroom
- Active Adult
- View of Trees or Woods
- High Ceiling
About This Home
Stunning TURNKEY Aspen Model in the Highly Desired Village of Dunedin — NO BOND! Welcome to this beautifully maintained three-bedroom, two-bath Aspen model perfectly situated in the prime Village of Dunedin. From the moment you arrive, the attractive curb appeal stands out with manicured landscaping, and a EXPANDED two-car garage. Roof 2016 solar panels installed 2021 and paid off in full. Inside, an open and airy floor-plan greets you with abundant natural light, soaring ceilings, and elegant diamond-pattern tile throughout the main living areas. The spacious kitchen is ideal for both everyday cooking and entertaining—featuring Quartz countertops, TALL cabinetry, a movable island, and a stylish built-in wine or coffee bar. A pocket door creates a private guest suite where visitors will appreciate a generously sized bedroom, a hallway closet, and an updated guest bath with granite counters and a walk-in tile shower. The primary suite offers a peaceful retreat with tray ceilings, four large windows, and an additional solar tube. The en-suite bath includes QUARTZ counters, a walk-in tile ROMAN shower, a private water closet with a pocket door, and a large walk-in closet. Additional highlights include an indoor laundry room with upper cabinets and an expanded garage complete with floor-to-ceiling storage cabinets and a utility sink. One of the home’s most impressive features is the oversized lanai, spanning the width of the home. This inviting outdoor living space offers diamond-pattern tile, collapsible patio doors, and tranquil views of a wildlife preserve—perfect for relaxing, entertaining, and even offering ROOM FOR A POOL. Energy-efficient living is already built in with a PAID-IN-FULL solar power system and a new water filtration system. All of this just 3 miles from Brownwood Paddock Square and close to Evans Prairie, Bonifay, and Belle Glade Country Clubs—putting golf, pickleball, pools, recreation centers, and more right at your fingertips. Come see why this Dunedin gem is the perfect place to call home. Enjoy the beautiful video included!
Listing Agent
REALTY EXECUTIVES IN THE VILLAGES Brokerage Phone: 352-753-7500 License #3478151 Listed on: 11/26/2025

Co-Listing Agent
REALTY EXECUTIVES IN THE VILLAGES Brokerage Phone: 352-753-7500 License #3603054
Open House Schedule
-
Thursday, January 15, 20261:30 to 3:30 pm1/15/2026 1:30:00 PM +00:001/15/2026 3:30:00 PM +00:00Add to Calendar
Home Details
Home Type
- Single Family
Est. Annual Taxes
- $4,832
Year Built
- Built in 2015
Lot Details
- 8,422 Sq Ft Lot
- North Facing Home
- Irrigation Equipment
HOA Fees
- $199 Monthly HOA Fees
Parking
- 2 Car Garage
- Oversized Parking
- Garage Door Opener
- Driveway
Home Design
- Slab Foundation
- Shingle Roof
- Block Exterior
- Stucco
Interior Spaces
- 2,230 Sq Ft Home
- Furnished
- Tray Ceiling
- High Ceiling
- Ceiling Fan
- Sliding Doors
- Combination Dining and Living Room
- Views of Woods
Kitchen
- Range
- Microwave
- Dishwasher
- Disposal
Flooring
- Carpet
- Tile
Bedrooms and Bathrooms
- 3 Bedrooms
- Primary Bedroom on Main
- Split Bedroom Floorplan
- Walk-In Closet
- 2 Full Bathrooms
Laundry
- Laundry Room
- Dryer
- Washer
Outdoor Features
- Screened Patio
- Exterior Lighting
- Rain Gutters
- Front Porch
Utilities
- Central Heating and Cooling System
- Underground Utilities
Listing and Financial Details
- Visit Down Payment Resource Website
- Tax Lot 52
- Assessor Parcel Number G11S052
- $2,388 per year additional tax assessments
Community Details
Overview
- Active Adult
- $199 Other Monthly Fees
- See Deed Restrictions Association
- Villages/Sumter Subdivision, Aspen Floorplan
- The community has rules related to deed restrictions, allowable golf cart usage in the community
Recreation
- Golf Course Community
- Tennis Courts
- Community Pool
- Park
- Dog Park
Additional Features
- Community Mailbox
- Gated Community
Map
Home Values in the Area
Average Home Value in this Area
Tax History
| Year | Tax Paid | Tax Assessment Tax Assessment Total Assessment is a certain percentage of the fair market value that is determined by local assessors to be the total taxable value of land and additions on the property. | Land | Improvement |
|---|---|---|---|---|
| 2025 | $4,832 | $416,400 | -- | -- |
| 2024 | $4,476 | $404,670 | -- | -- |
| 2023 | $4,476 | $392,890 | $0 | $0 |
| 2022 | $4,265 | $381,450 | $0 | $0 |
| 2021 | $4,532 | $370,340 | $0 | $0 |
| 2020 | $4,593 | $365,230 | $0 | $0 |
| 2019 | $4,603 | $357,020 | $0 | $0 |
| 2018 | $5,890 | $350,370 | $58,110 | $292,260 |
| 2017 | $6,460 | $351,850 | $58,110 | $293,740 |
| 2016 | $6,472 | $351,060 | $0 | $0 |
| 2015 | $3,173 | $74,090 | $0 | $0 |
| 2014 | $2,329 | $4,700 | $0 | $0 |
Property History
| Date | Event | Price | List to Sale | Price per Sq Ft |
|---|---|---|---|---|
| 12/16/2025 12/16/25 | Price Changed | $750,000 | -4.9% | $336 / Sq Ft |
| 11/26/2025 11/26/25 | For Sale | $789,000 | -- | $354 / Sq Ft |
Purchase History
| Date | Type | Sale Price | Title Company |
|---|---|---|---|
| Interfamily Deed Transfer | -- | Attorney | |
| Warranty Deed | $399,900 | Attorney |
Mortgage History
| Date | Status | Loan Amount | Loan Type |
|---|---|---|---|
| Open | $319,885 | New Conventional |
Source: Stellar MLS
MLS Number: G5104870
APN: G11S052
- 3630 Anvil Ave
- 4234 McCloy Ave
- 1169 Calgary St
- 3441 Fieldstone Path
- 1253 Zydeco Ct
- 3632 Ukulele St
- 852 Sapphire Place
- 2378 Youngmann Loop
- 4624 Wightman Cir
- 3848 Stephanie Way
- 3358 Brianna Ln
- 4416 Homan Loop
- 1712 Galloway Dr
- 4280 Canova Draney Loop
- 4280 Gale Ln
- 4515 Biggs Place
- 3441 Possehl Place
- 2940 Gulley Ln
- 5441 Boaz Ave
- 2389 Tiffany Terrace
- 2657 Navy Hill Cir
- 2803 Hull Ln
- 1445 Olympia St
- 897 Fenwick Loop
- 2963 Silk Tree Terrace
- 2875 Rain Lily Loop
- 7250 E State Road 44 Unit 87
- 3225 Wise Way
- 2613 Dunbar Ave
- 993 Davit Place
- 3742 Viscaya Ct
- 32905 Timberwood Dr
- 1017 Jace Place
- 3530 Harbor Pointe Cir
- 2530 Hanlon Terrace
- 1322 Hollyberry Place
- 5672 County Road 173
- 21204 Sandalwood Dr Unit 21-204
- 32537 Oak Park Dr
- 1356 Greenville Way
