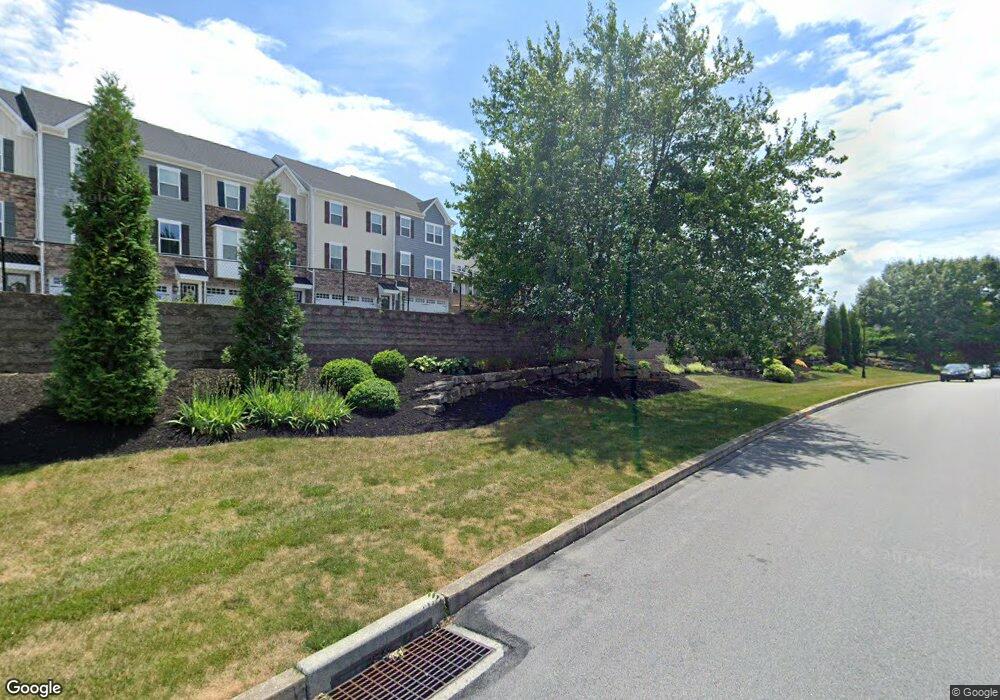Estimated payment $2,256/month
Highlights
- Eat-In Gourmet Kitchen
- Open Floorplan
- Deck
- York Suburban Middle School Rated A-
- Craftsman Architecture
- Garden View
About This Home
Ready to move in!
Listing Agent
(410) 322-3670 andrew@suresalesgroup.com Berkshire Hathaway HomeServices Homesale Realty Listed on: 12/11/2025

Co-Listing Agent
(410) 618-6757 jenniferhall@leetessier.com Berkshire Hathaway HomeServices Homesale Realty License #RSR004808
Townhouse Details
Home Type
- Townhome
Est. Annual Taxes
- $6,575
Year Built
- Built in 2020
Lot Details
- Backs To Open Common Area
- Sprinkler System
- Back and Front Yard
HOA Fees
- $130 Monthly HOA Fees
Parking
- 2 Car Direct Access Garage
- Public Parking
- Oversized Parking
- Free Parking
- Front Facing Garage
- Garage Door Opener
- Driveway
- On-Street Parking
- Surface Parking
- Unassigned Parking
Home Design
- Craftsman Architecture
- Shingle Roof
- Asphalt Roof
- Aluminum Siding
- Stone Siding
- Concrete Perimeter Foundation
- Copper Plumbing
- CPVC or PVC Pipes
Interior Spaces
- 1,600 Sq Ft Home
- Property has 2.5 Levels
- Open Floorplan
- Ceiling height of 9 feet or more
- Ceiling Fan
- Recessed Lighting
- Double Pane Windows
- Window Treatments
- Sliding Doors
- Combination Kitchen and Dining Room
- Garden Views
- Attic
Kitchen
- Eat-In Gourmet Kitchen
- Breakfast Area or Nook
- Electric Oven or Range
- Built-In Microwave
- Freezer
- Ice Maker
- Dishwasher
- Stainless Steel Appliances
- Kitchen Island
- Upgraded Countertops
- Disposal
Flooring
- Partially Carpeted
- Concrete
- Luxury Vinyl Plank Tile
Bedrooms and Bathrooms
- 3 Bedrooms
- En-Suite Bathroom
- Walk-In Closet
- Bathtub with Shower
- Walk-in Shower
Laundry
- Laundry on upper level
- Front Loading Dryer
- Front Loading Washer
Home Security
Outdoor Features
- Deck
- Exterior Lighting
Location
- Suburban Location
Utilities
- 90% Forced Air Heating and Cooling System
- Vented Exhaust Fan
- 200+ Amp Service
- Tankless Water Heater
- Natural Gas Water Heater
Listing and Financial Details
- Tax Lot 0076
- Assessor Parcel Number 48-000-34-0076-00-PC008
Community Details
Overview
- $330 Capital Contribution Fee
- Association fees include common area maintenance, snow removal, trash
- Rosecroft At Regents' Glen Homeowners Association
- Regents Glen Townhome Subdivision
Amenities
- Common Area
Recreation
- Community Pool
Pet Policy
- No Pets Allowed
Security
- Fire and Smoke Detector
- Fire Sprinkler System
Map
Home Values in the Area
Average Home Value in this Area
Property History
| Date | Event | Price | List to Sale | Price per Sq Ft |
|---|---|---|---|---|
| 12/11/2025 12/11/25 | Pending | -- | -- | -- |
| 12/11/2025 12/11/25 | For Sale | $300,000 | -- | $188 / Sq Ft |
Source: Bright MLS
MLS Number: PAYK2095008
- 1164 Rosecroft Ln
- 1138 Rosecroft Ln
- 1133 Rosecroft Ln
- 1028 Rosecroft Ln
- 1000 Country Club Rd Unit B-2
- 1000 Country Club Rd Unit C5
- 1000 Country Club Rd Unit A13
- 1000 Country Club Rd Unit 8
- 1190 Country Club Rd
- 938 Stonehaven Way
- 1265 Stonehaven Way Unit 82
- 1269 Elderslie Ln Unit 112
- 1272 Elderslie Ln Unit 92
- 1269 Stonehaven Way Unit 83
- 1359 Ben Hogan Way
- 1050 Crest Way Unit 401
- 330 Spring Ln
- 300 Spring Ln
- 420 Spring Ln
- 380 Spring Ln
