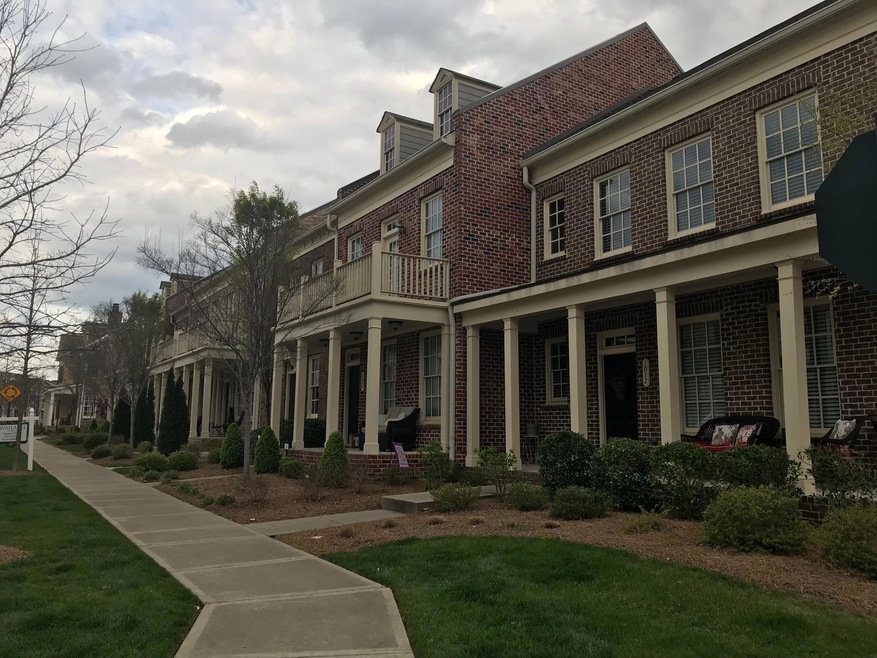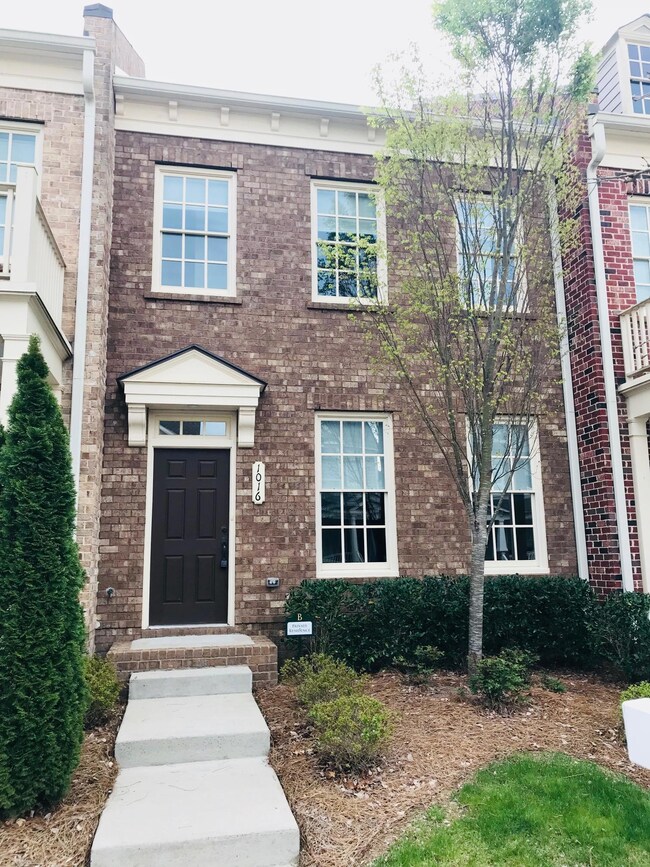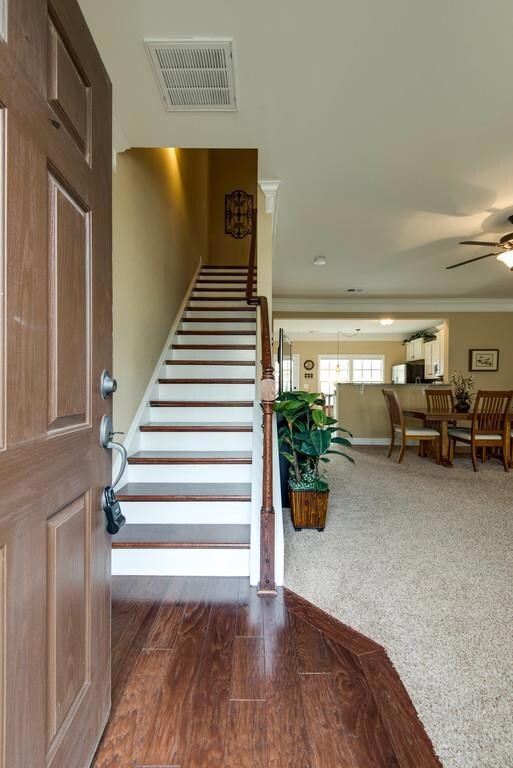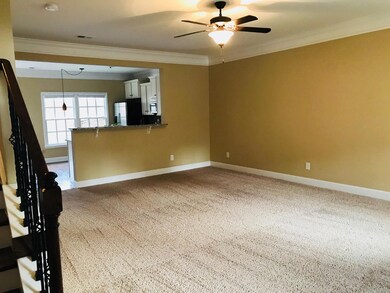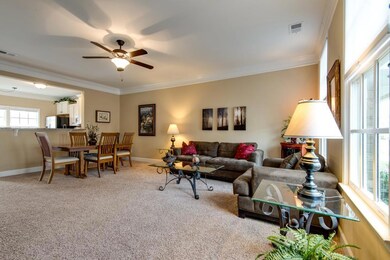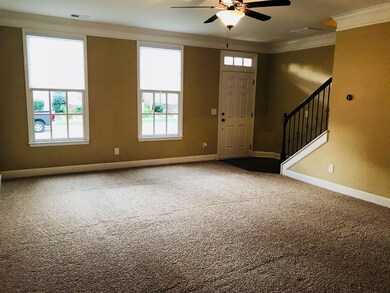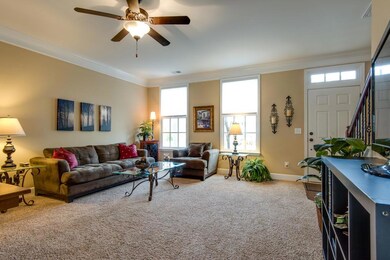
1016 Rural Plains Cir Franklin, TN 37064
Goose Creek Neighborhood
3
Beds
2.5
Baths
1,380
Sq Ft
$241/mo
HOA Fee
Highlights
- Clubhouse
- Traditional Architecture
- Separate Formal Living Room
- Oak View Elementary School Rated A
- Wood Flooring
- Community Pool
About This Home
As of October 2022Beautiful townhome in the community of Berry Farms features an open floor plan, 3 bedroom suites upstairs, a spacious well landscaped outdoor courtyard space for entertaining, and more! Includes a one car garage and separate one car parking space. Located in the center of Berry Farms and within one block of the pool.
Townhouse Details
Home Type
- Townhome
Est. Annual Taxes
- $1,484
Year Built
- Built in 2013
Lot Details
- Lot Dimensions are 20 x 111
HOA Fees
- $241 Monthly HOA Fees
Parking
- 2 Car Garage
- Driveway
Home Design
- Traditional Architecture
- Brick Exterior Construction
- Slab Foundation
- Asphalt Roof
Interior Spaces
- 1,380 Sq Ft Home
- Property has 2 Levels
- Ceiling Fan
- ENERGY STAR Qualified Windows
- Separate Formal Living Room
- Interior Storage Closet
Kitchen
- Microwave
- Dishwasher
- Disposal
Flooring
- Wood
- Carpet
- Tile
Bedrooms and Bathrooms
- 3 Bedrooms
- Walk-In Closet
Home Security
Schools
- Oak View Elementary School
- Fred J Page Middle School
- Fred J Page High School
Utilities
- Air Filtration System
- Heat Pump System
Listing and Financial Details
- Assessor Parcel Number 094106P E 02100 00010106P
Community Details
Overview
- Association fees include exterior maintenance, ground maintenance
- Berry Farms Subdivision
Recreation
- Community Pool
Additional Features
- Clubhouse
- Fire and Smoke Detector
Ownership History
Date
Name
Owned For
Owner Type
Purchase Details
Listed on
Jul 8, 2022
Closed on
Oct 19, 2022
Sold by
Spaid Timothy
Bought by
Roney Ben and Roney Stacey
Seller's Agent
Peter Ledet
Pilkerton Realtors
Buyer's Agent
Amber Stormberg
Stormberg Group at Compass
List Price
$599,990
Sold Price
$575,000
Premium/Discount to List
-$24,990
-4.17%
Views
51
Current Estimated Value
Home Financials for this Owner
Home Financials are based on the most recent Mortgage that was taken out on this home.
Estimated Appreciation
$50,147
Avg. Annual Appreciation
2.95%
Original Mortgage
$460,000
Outstanding Balance
$443,292
Interest Rate
5.89%
Mortgage Type
New Conventional
Estimated Equity
$181,855
Purchase Details
Listed on
Feb 22, 2018
Closed on
Apr 30, 2018
Sold by
Corkern Curtis F and Corkern Dana K
Bought by
Spaid Timothy
Seller's Agent
Susanne Flynn
Flynn Realty
Buyer's Agent
Peter Ledet
Pilkerton Realtors
List Price
$350,000
Sold Price
$340,000
Premium/Discount to List
-$10,000
-2.86%
Home Financials for this Owner
Home Financials are based on the most recent Mortgage that was taken out on this home.
Avg. Annual Appreciation
12.47%
Original Mortgage
$272,000
Interest Rate
4.45%
Mortgage Type
New Conventional
Purchase Details
Closed on
Jul 31, 2013
Sold by
Regent Homes Llc
Bought by
Corkern Curtis F and Corkern Dana K
Home Financials for this Owner
Home Financials are based on the most recent Mortgage that was taken out on this home.
Original Mortgage
$164,660
Interest Rate
3.96%
Mortgage Type
New Conventional
Similar Homes in the area
Create a Home Valuation Report for This Property
The Home Valuation Report is an in-depth analysis detailing your home's value as well as a comparison with similar homes in the area
Home Values in the Area
Average Home Value in this Area
Purchase History
| Date | Type | Sale Price | Title Company |
|---|---|---|---|
| Warranty Deed | $575,000 | Stewart Title | |
| Warranty Deed | $340,000 | Bridgehouse Title | |
| Warranty Deed | $205,825 | None Available |
Source: Public Records
Mortgage History
| Date | Status | Loan Amount | Loan Type |
|---|---|---|---|
| Open | $460,000 | New Conventional | |
| Previous Owner | $271,410 | New Conventional | |
| Previous Owner | $272,000 | New Conventional | |
| Previous Owner | $164,660 | New Conventional |
Source: Public Records
Property History
| Date | Event | Price | Change | Sq Ft Price |
|---|---|---|---|---|
| 10/19/2022 10/19/22 | Sold | $575,000 | -3.4% | $420 / Sq Ft |
| 09/21/2022 09/21/22 | Pending | -- | -- | -- |
| 08/29/2022 08/29/22 | Price Changed | $594,990 | -0.8% | $435 / Sq Ft |
| 08/17/2022 08/17/22 | For Sale | $599,990 | 0.0% | $439 / Sq Ft |
| 08/09/2022 08/09/22 | Pending | -- | -- | -- |
| 07/08/2022 07/08/22 | For Sale | $599,990 | +76.5% | $439 / Sq Ft |
| 09/11/2020 09/11/20 | Off Market | $340,000 | -- | -- |
| 08/12/2020 08/12/20 | For Sale | $350,000 | +2.9% | $254 / Sq Ft |
| 04/30/2018 04/30/18 | Sold | $340,000 | -- | $246 / Sq Ft |
Source: Realtracs
Tax History Compared to Growth
Tax History
| Year | Tax Paid | Tax Assessment Tax Assessment Total Assessment is a certain percentage of the fair market value that is determined by local assessors to be the total taxable value of land and additions on the property. | Land | Improvement |
|---|---|---|---|---|
| 2024 | $1,972 | $91,500 | $21,250 | $70,250 |
| 2023 | $1,972 | $91,500 | $21,250 | $70,250 |
| 2022 | $1,972 | $91,500 | $21,250 | $70,250 |
| 2021 | $1,972 | $91,500 | $21,250 | $70,250 |
| 2020 | $1,537 | $59,650 | $13,750 | $45,900 |
| 2019 | $1,537 | $59,650 | $13,750 | $45,900 |
| 2018 | $1,496 | $59,650 | $13,750 | $45,900 |
| 2017 | $1,484 | $59,650 | $13,750 | $45,900 |
| 2016 | $0 | $59,650 | $13,750 | $45,900 |
| 2015 | -- | $47,225 | $11,250 | $35,975 |
| 2014 | -- | $47,225 | $11,250 | $35,975 |
Source: Public Records
Agents Affiliated with this Home
-
Peter Ledet

Seller's Agent in 2022
Peter Ledet
Pilkerton Realtors
(615) 260-1617
1 in this area
31 Total Sales
-
Amber Stormberg

Buyer's Agent in 2022
Amber Stormberg
Stormberg Group at Compass
(615) 294-8314
21 in this area
175 Total Sales
-
Susanne Flynn

Seller's Agent in 2018
Susanne Flynn
Flynn Realty
(615) 364-0948
698 Total Sales
Map
Source: Realtracs
MLS Number: 1904149
APN: 106P-E-021.00
Nearby Homes
- 2039 Rural Plains Cir
- 3007 General Martin Ln
- 201 Swain Cir Unit 104
- 2145 Summer Hill Cir
- 2125 Summer Hill Cir
- 400 Old Peytonsville Rd
- 611 Cattail Ln
- 401 Ellington Dr
- 220 Azalea Ln
- 166 Azalea Ln
- 3144 Long Branch Cir
- 3162 Long Branch Cir
- 3127 Long Branch Cir
- 3168 Long Branch Cir
- 3150 Long Branch Cir
- 3133 Long Branch Cir
- 1025 Oglethorpe Dr
- 3126 Long Branch Cir
- 3132 Long Branch Cir
- 4018 Forrestside Dr
