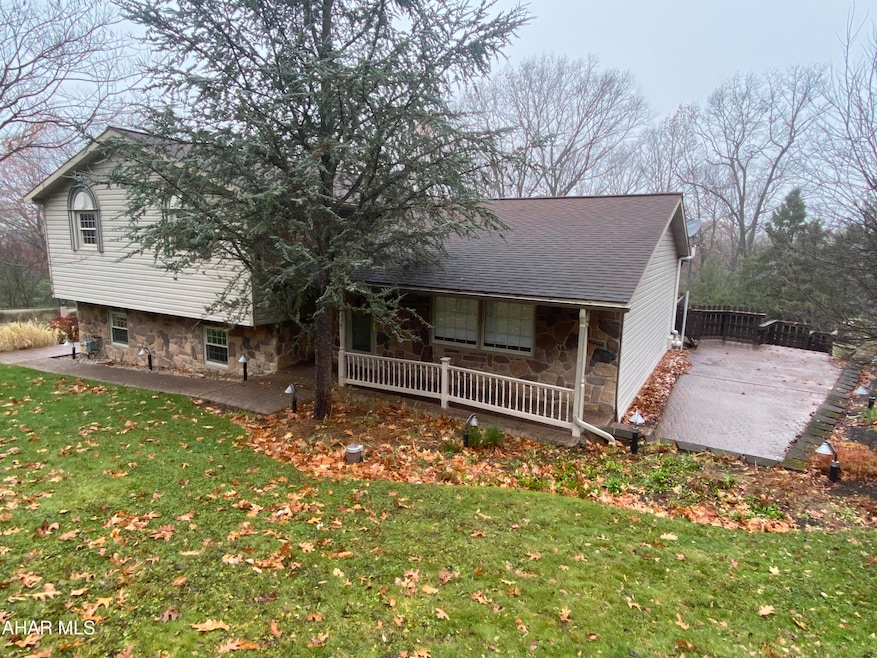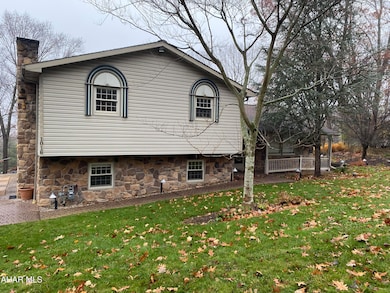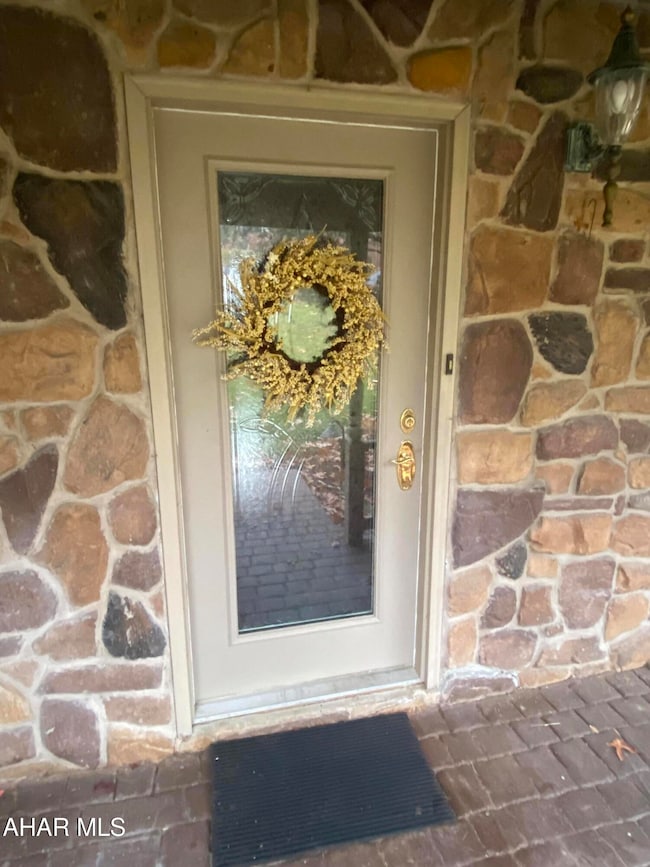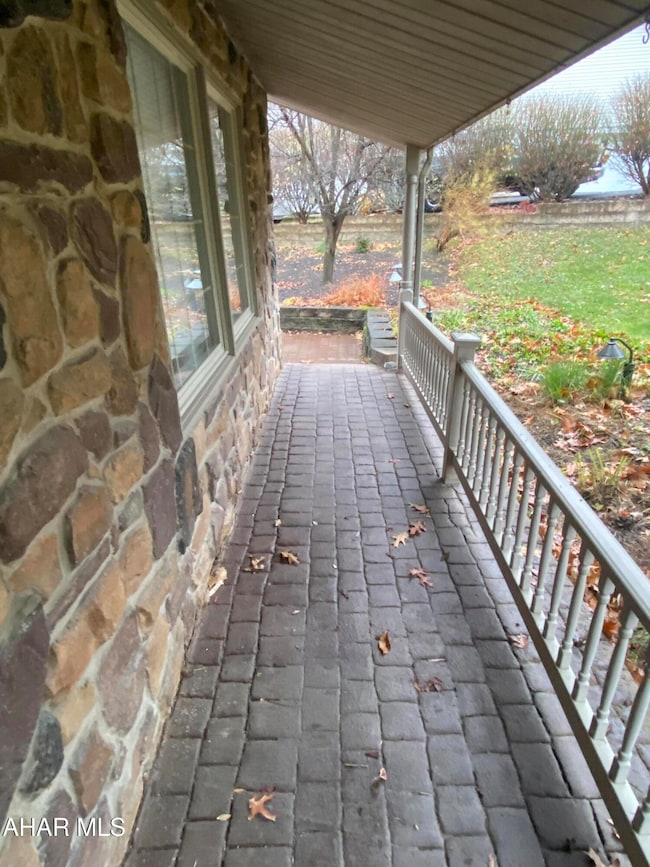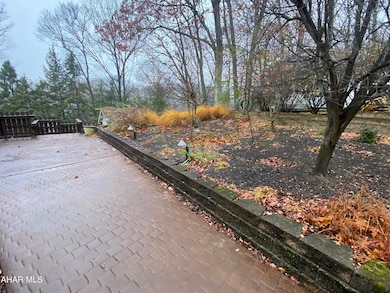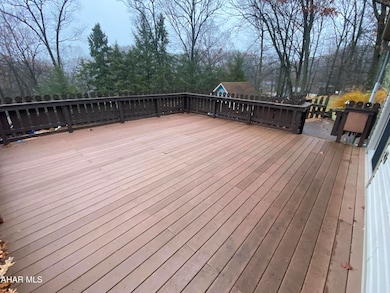1016 S Carlisle Ln Altoona, PA 16602
Estimated payment $2,093/month
Highlights
- Very Popular Property
- Deck
- Wood Flooring
- Heated In Ground Pool
- Traditional Architecture
- No HOA
About This Home
Welcome to 1016 S Carlisle Lane! This beautifully maintained, move in ready split-level home, is awaiting its new owners. This home has 3 very large bedrooms and 2.5 baths. You'll see the kitchen has maple cabinets, granite counter-tops, a breakfast bar and all stainless steel appliances are included. The living room, dining room and main hallway have a beautiful Brazilian cherry hardwood floor. You'll also notice plenty of storage throughout the house as well. The lower level family room has recently been updated with new flooring and ceilings. This room also has a wood burning fireplace. Bonus room in basement could be 4th BR, office space or play area. The home has a new natural gas boiler. There is a beautiful trex deck off the kitchen with a retractable SunSetter awning, overlooking the pool area. The 18 X 36 heated salt water pool is a great place to entertain and relax. Plenty of storage and options as well in the 14x14 pool house.
Home Details
Home Type
- Single Family
Est. Annual Taxes
- $2,998
Year Built
- Built in 1979
Lot Details
- 0.46 Acre Lot
- Wood Fence
- Gentle Sloping Lot
Parking
- 2 Car Attached Garage
- Garage Door Opener
- Driveway
- Off-Street Parking
Home Design
- Traditional Architecture
- Block Foundation
- Pitched Roof
- Shingle Roof
- Vinyl Siding
- Stone
Interior Spaces
- Multi-Level Property
- Ceiling Fan
- Wood Burning Fireplace
- Awning
- Insulated Windows
- Partially Finished Basement
- Basement Fills Entire Space Under The House
- Unfinished Attic
Kitchen
- Eat-In Kitchen
- Oven
- Microwave
- Disposal
Flooring
- Wood
- Carpet
- Ceramic Tile
- Luxury Vinyl Tile
Bedrooms and Bathrooms
- 3 Bedrooms
Laundry
- Dryer
- Washer
Pool
- Heated In Ground Pool
- Saltwater Pool
- Pool Equipment or Cover
Outdoor Features
- Deck
- Covered Patio or Porch
- Exterior Lighting
- Shed
- Rain Gutters
Utilities
- Central Air
- Space Heater
- Heating System Uses Natural Gas
- Heat Pump System
- Baseboard Heating
- Private Water Source
- Well
- Water Softener
Community Details
- No Home Owners Association
- Bellemeade Subdivision
Listing and Financial Details
- Assessor Parcel Number 14. 00-22D-056.00-000
Map
Home Values in the Area
Average Home Value in this Area
Tax History
| Year | Tax Paid | Tax Assessment Tax Assessment Total Assessment is a certain percentage of the fair market value that is determined by local assessors to be the total taxable value of land and additions on the property. | Land | Improvement |
|---|---|---|---|---|
| 2025 | $2,998 | $205,200 | $34,500 | $170,700 |
| 2024 | $2,855 | $205,200 | $34,500 | $170,700 |
| 2023 | $2,452 | $198,200 | $34,500 | $163,700 |
| 2022 | $2,407 | $198,200 | $34,500 | $163,700 |
| 2021 | $2,308 | $198,200 | $34,500 | $163,700 |
| 2020 | $2,303 | $198,200 | $34,500 | $163,700 |
| 2019 | $2,233 | $198,200 | $34,500 | $163,700 |
| 2018 | $2,149 | $198,200 | $34,500 | $163,700 |
| 2017 | $11,788 | $198,200 | $34,500 | $163,700 |
| 2016 | $1,180 | $25,420 | $1,290 | $24,130 |
| 2015 | $1,180 | $25,420 | $1,290 | $24,130 |
| 2014 | $1,180 | $25,420 | $1,290 | $24,130 |
Property History
| Date | Event | Price | List to Sale | Price per Sq Ft | Prior Sale |
|---|---|---|---|---|---|
| 11/22/2025 11/22/25 | For Sale | $360,000 | +14.3% | $191 / Sq Ft | |
| 12/17/2021 12/17/21 | Sold | $315,000 | -10.0% | $202 / Sq Ft | View Prior Sale |
| 11/03/2021 11/03/21 | Pending | -- | -- | -- | |
| 08/19/2021 08/19/21 | For Sale | $349,900 | -- | $224 / Sq Ft |
Purchase History
| Date | Type | Sale Price | Title Company |
|---|---|---|---|
| Deed | $315,000 | None Available |
Mortgage History
| Date | Status | Loan Amount | Loan Type |
|---|---|---|---|
| Open | $262,000 | New Conventional |
Source: Allegheny Highland Association of REALTORS®
MLS Number: 78996
APN: 14-00038388
- 1761 Princeton Rd
- 421 Rhett Ln
- 306 Scarlet Ln
- 1709 Bellemeade Dr
- 656 S Temple Ln
- 000 E Pleasant Valley Blvd
- 813 Brush Oaks Dr
- 718 Brush Oaks Dr
- 734 Brush Oaks Dr
- 735 Brush Oaks Dr
- 731 Brush Oaks Dr
- 631 Lehigh Ln
- 107 Linwood Dr
- 110 California Dr
- 1406 Rosehill Drive Extension
- 1668 Juniata Ln
- 137 N Hawthorne Dr
- 000 Foxglove Rd
- 0 Foxglove Rd Unit PABR2000124
- 1503 E Hamilton Ln
- 1101 E Walton Ave
- 1815 N 6th Ave
- 115 N Park Place
- 700 N 2nd St
- 103 N 6th Ave
- 105-07 E 3rd Ave Unit 2
- 101 N 6th Ave
- 910 Broadway
- 325 6th Ave
- 110 S 8th St
- 823 1st Ave
- 2708 Wehnwood Rd
- 304 11th St Unit 3
- 818 12th St Unit 202
- 1110 13th Ave Unit Studio
- 1003 19th Ave
- 1509 12th St Unit 2st floor
- 1314 11th Ave Unit 3rd Floor Rear
- 1316 11th Ave Unit 2nd Floor Rear
- 2107 11th St Unit 2107
