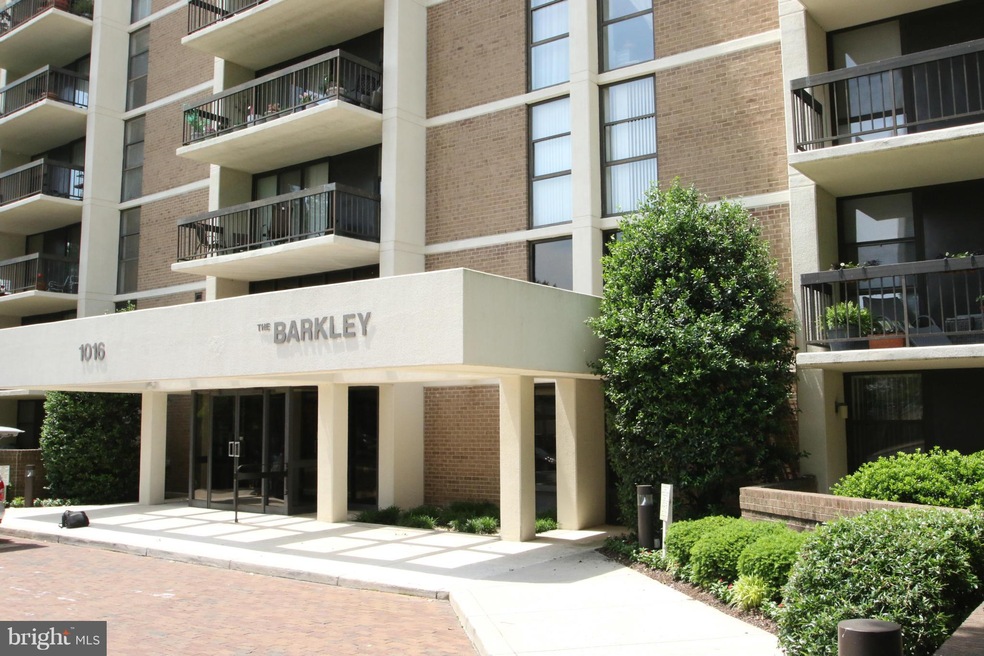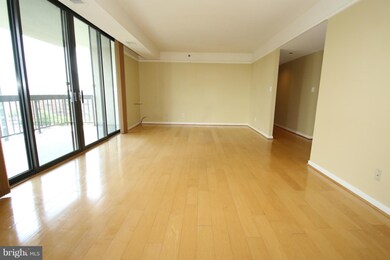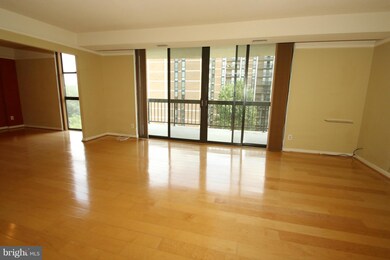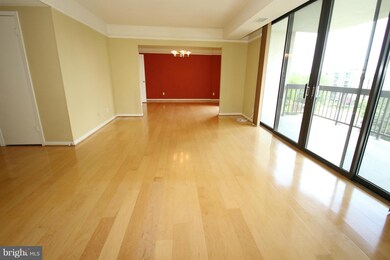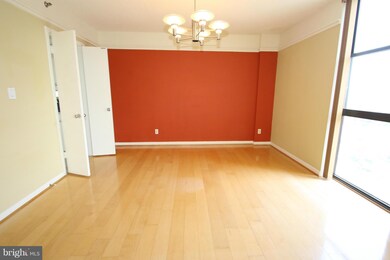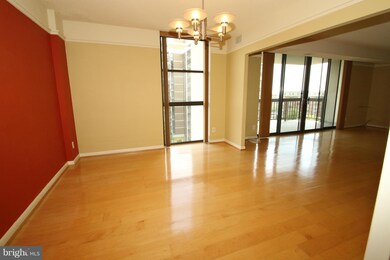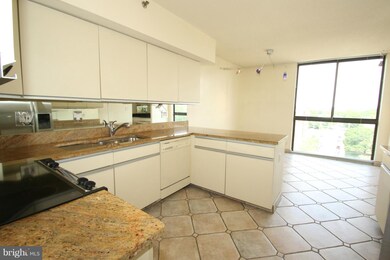
The Barkley 1016 S Wayne St Unit 804 Arlington, VA 22204
Arlington Village NeighborhoodHighlights
- Fitness Center
- Cabana
- Colonial Architecture
- Thomas Jefferson Middle School Rated A-
- City View
- Stream or River on Lot
About This Home
As of April 2025Spacious 1500 sf unit w/park. on revitalized Columbia Pike. Walk to restaurants & Giant.Small friendly bldg w/many social functions, prof.mgmt, strong reserves, wired for FIOS. 1 mile to Pentagon/Metro-frequent express buses on corner. Huge updtd kit w/space for table of 8. W/D in unit. Enjoy 2000 vol lending library, party rm, exercise rm, saunas, pool & lndscpd terraces w/Weber grills. End unit.
Last Agent to Sell the Property
Compass License #0225025430 Listed on: 12/21/2015

Property Details
Home Type
- Condominium
Est. Annual Taxes
- $3,642
Year Built
- Built in 1982
Lot Details
- Cul-De-Sac
- Landscaped
- Planted Vegetation
- Sprinkler System
- Wooded Lot
- Backs to Trees or Woods
- Property is in very good condition
HOA Fees
- $572 Monthly HOA Fees
Parking
- 1 Subterranean Space
- Parking Space Number Location: 27
- Garage Door Opener
Property Views
- City
- Scenic Vista
- Woods
- Garden
Home Design
- Colonial Architecture
- Brick Exterior Construction
Interior Spaces
- 1,526 Sq Ft Home
- Property has 1 Level
- Traditional Floor Plan
- Ceiling height of 9 feet or more
- Ceiling Fan
- Double Pane Windows
- Insulated Windows
- Window Treatments
- Sliding Doors
- Living Room
- Dining Room
- Storage Room
- Exterior Cameras
Kitchen
- Breakfast Room
- Butlers Pantry
- Electric Oven or Range
- Self-Cleaning Oven
- Cooktop with Range Hood
- Microwave
- Ice Maker
- Dishwasher
- Upgraded Countertops
- Disposal
Bedrooms and Bathrooms
- 2 Main Level Bedrooms
- En-Suite Primary Bedroom
- En-Suite Bathroom
- 2 Full Bathrooms
Laundry
- Laundry Room
- Dryer
- Washer
Accessible Home Design
- Accessible Elevator Installed
- Wheelchair Height Shelves
- Level Entry For Accessibility
- Low Pile Carpeting
Pool
- Cabana
- Above Ground Pool
- Poolside Lot
Outdoor Features
- Stream or River on Lot
- Terrace
- Outdoor Storage
Utilities
- Forced Air Heating and Cooling System
- Heat Pump System
- Vented Exhaust Fan
- Underground Utilities
- Electric Water Heater
- High Speed Internet
- Cable TV Available
Listing and Financial Details
- Assessor Parcel Number 32-001-392
Community Details
Overview
- Association fees include common area maintenance, custodial services maintenance, exterior building maintenance, lawn care front, lawn care rear, lawn care side, lawn maintenance, management, insurance, pool(s), road maintenance, sewer, snow removal, trash, water
- 126 Units
- High-Rise Condominium
- The Barkley Subdivision, Best Buy! Floorplan
- The Barkley Community
- The community has rules related to alterations or architectural changes, moving in times, parking rules
Amenities
- Common Area
- Party Room
- Elevator
Recreation
- Jogging Path
Pet Policy
- Pets Allowed
Security
- Security Service
- Front Desk in Lobby
- Fire and Smoke Detector
- Fire Sprinkler System
Ownership History
Purchase Details
Home Financials for this Owner
Home Financials are based on the most recent Mortgage that was taken out on this home.Purchase Details
Home Financials for this Owner
Home Financials are based on the most recent Mortgage that was taken out on this home.Purchase Details
Home Financials for this Owner
Home Financials are based on the most recent Mortgage that was taken out on this home.Purchase Details
Home Financials for this Owner
Home Financials are based on the most recent Mortgage that was taken out on this home.Similar Homes in Arlington, VA
Home Values in the Area
Average Home Value in this Area
Purchase History
| Date | Type | Sale Price | Title Company |
|---|---|---|---|
| Deed | $580,000 | Commonwealth Land Title | |
| Warranty Deed | $450,000 | Central Title Inc | |
| Warranty Deed | $465,000 | -- | |
| Deed | $209,900 | -- |
Mortgage History
| Date | Status | Loan Amount | Loan Type |
|---|---|---|---|
| Open | $569,494 | FHA | |
| Previous Owner | $330,000 | New Conventional | |
| Previous Owner | $372,000 | New Conventional | |
| Previous Owner | $180,000 | New Conventional | |
| Previous Owner | $50,000 | Credit Line Revolving | |
| Previous Owner | $157,400 | New Conventional |
Property History
| Date | Event | Price | Change | Sq Ft Price |
|---|---|---|---|---|
| 04/18/2025 04/18/25 | Sold | $580,000 | 0.0% | $380 / Sq Ft |
| 03/10/2025 03/10/25 | Pending | -- | -- | -- |
| 02/28/2025 02/28/25 | For Sale | $580,000 | +28.9% | $380 / Sq Ft |
| 07/25/2016 07/25/16 | Sold | $450,000 | -3.2% | $295 / Sq Ft |
| 06/15/2016 06/15/16 | Pending | -- | -- | -- |
| 04/28/2016 04/28/16 | Price Changed | $464,900 | -1.7% | $305 / Sq Ft |
| 02/03/2016 02/03/16 | Price Changed | $472,900 | -2.5% | $310 / Sq Ft |
| 12/21/2015 12/21/15 | For Sale | $485,000 | +7.8% | $318 / Sq Ft |
| 12/21/2015 12/21/15 | Off Market | $450,000 | -- | -- |
Tax History Compared to Growth
Tax History
| Year | Tax Paid | Tax Assessment Tax Assessment Total Assessment is a certain percentage of the fair market value that is determined by local assessors to be the total taxable value of land and additions on the property. | Land | Improvement |
|---|---|---|---|---|
| 2025 | $5,898 | $571,000 | $88,500 | $482,500 |
| 2024 | $5,898 | $571,000 | $88,500 | $482,500 |
| 2023 | $5,881 | $571,000 | $88,500 | $482,500 |
| 2022 | $5,881 | $571,000 | $88,500 | $482,500 |
| 2021 | $5,262 | $510,900 | $88,500 | $422,400 |
| 2020 | $4,973 | $484,700 | $61,000 | $423,700 |
| 2019 | $4,739 | $461,900 | $61,000 | $400,900 |
| 2018 | $4,364 | $433,800 | $61,000 | $372,800 |
| 2017 | $4,329 | $430,300 | $61,000 | $369,300 |
| 2016 | $4,408 | $444,800 | $61,000 | $383,800 |
| 2015 | $4,630 | $464,900 | $61,000 | $403,900 |
| 2014 | $4,283 | $430,000 | $61,000 | $369,000 |
Agents Affiliated with this Home
-
Christina Wood

Seller's Agent in 2025
Christina Wood
EXP Realty, LLC
(202) 714-9817
5 in this area
95 Total Sales
-
Janet Alvanzo

Buyer's Agent in 2025
Janet Alvanzo
Remax Realty Group
(443) 745-7372
1 in this area
11 Total Sales
-
Sue and Allison Goodhart

Seller's Agent in 2016
Sue and Allison Goodhart
Compass
(703) 362-3221
2 in this area
524 Total Sales
-
Brenda Stone

Buyer's Agent in 2016
Brenda Stone
EXP Realty, LLC
(703) 615-4862
62 Total Sales
About The Barkley
Map
Source: Bright MLS
MLS Number: 1001606999
APN: 32-001-392
- 1016 S Wayne St Unit 101
- 1016 S Wayne St Unit 406
- 1300 S Barton St Unit 334
- 1415 S Barton St Unit 252
- 1108 S Edgewood St
- 1400 S Barton St Unit 435
- 1401 S Edgewood St Unit 492
- 1415 S Edgewood St Unit 463
- 1830 Columbia Pike Unit 207
- 1830 Columbia Pike Unit 115
- 1830 Columbia Pike Unit 410
- 2600 16th St S Unit 696
- 2600 16th St S Unit 711
- 1114 S Highland St Unit 1
- 1302 S Rolfe St
- 828 S Highland St
- 2801 16th Rd S Unit 2801A
- 507 S Adams St
- 2028 6th St S
- 1334 S Quinn St
