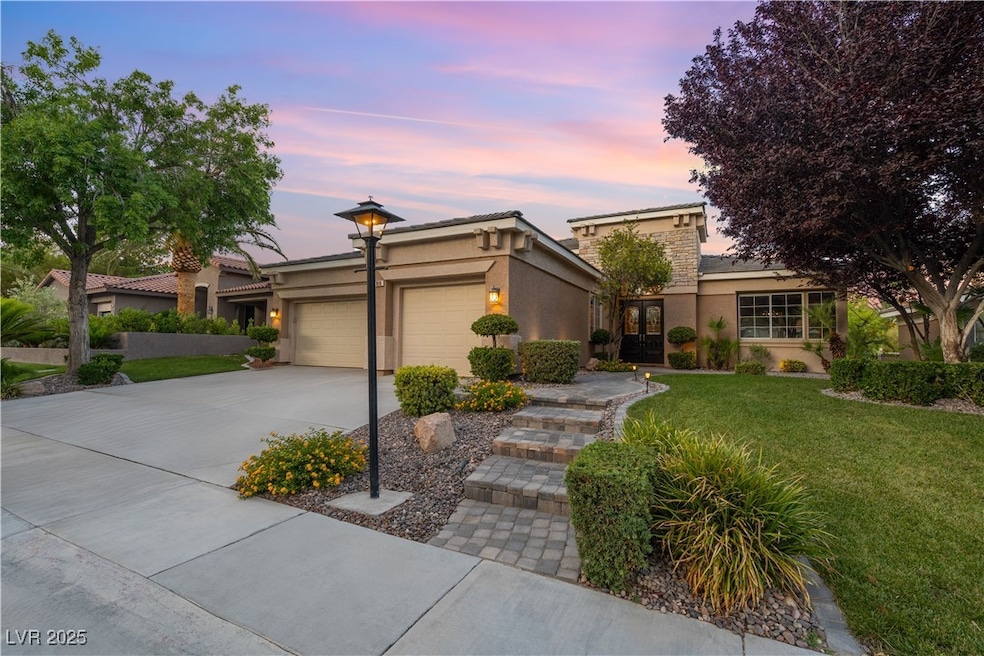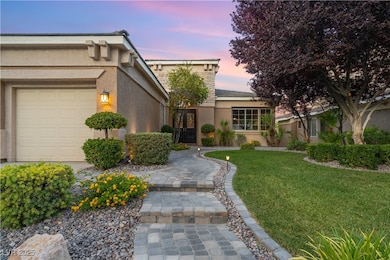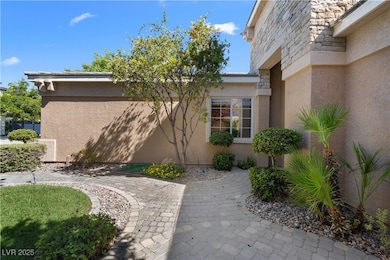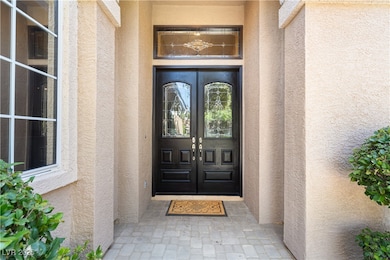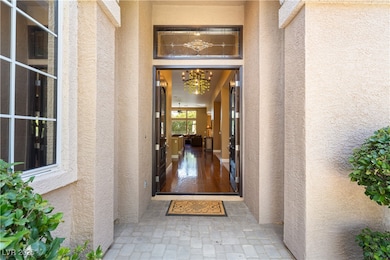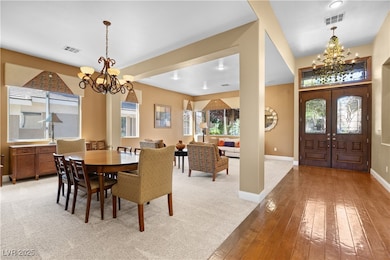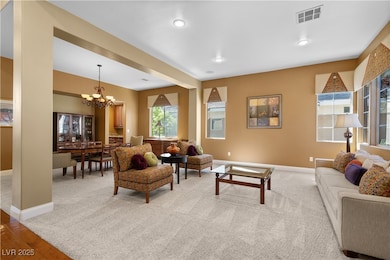
$400,000 Sold Aug 07, 2025
- 3 Beds
- 2.5 Baths
- 1,599 Sq Ft
- 9053 Boston Springs Ave
- Las Vegas, NV
Welcome to this lovely two-story home featuring 3 bedrooms, 2.5 bathrooms, and a 2-car garage. Enjoy beautiful laminate flooring throughout, except for the carpeted stairs, for a clean and modern look. The home comes with all appliances included. Located in a gated community, it’s close to shopping, schools, and freeway access—perfect for comfortable, convenient living!
Sylvia Ruiz John Griffith Realty
