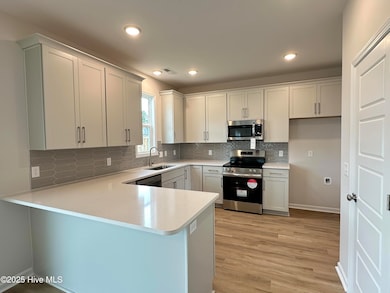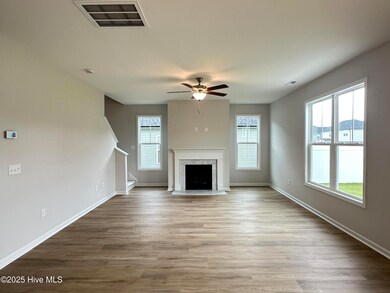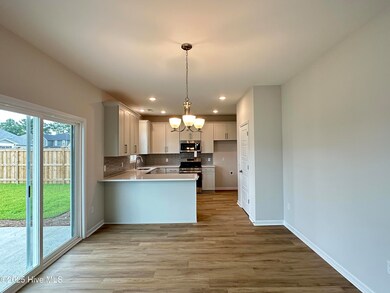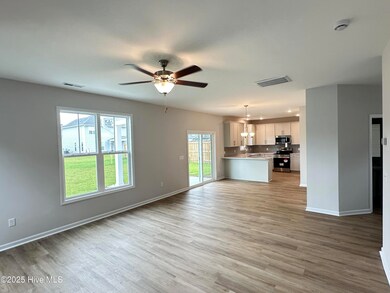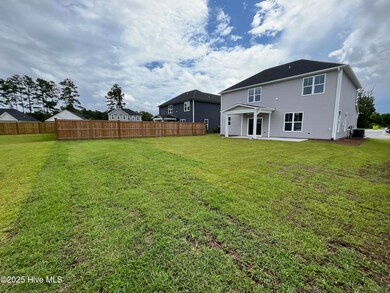PENDING
NEW CONSTRUCTION
$29K PRICE DROP
1016 Setting Sun Blvd NE Winnabow, NC 28479
Estimated payment $2,197/month
Total Views
669
4
Beds
2.5
Baths
2,000-2,199
Sq Ft
$168
Price per Sq Ft
Highlights
- New Construction
- High Ceiling
- Covered Patio or Porch
- Attic
- Solid Surface Countertops
- Breakfast Area or Nook
About This Home
This home is located at 1016 Setting Sun Blvd NE, Winnabow, NC 28479 and is currently priced at $349,900, approximately $174 per square foot. This property was built in 2025. 1016 Setting Sun Blvd NE is a home located in Brunswick County with nearby schools including Bolivia Elementary School, South Brunswick Middle School, and South Brunswick High School.
Home Details
Home Type
- Single Family
Year Built
- Built in 2025 | New Construction
Lot Details
- 7,194 Sq Ft Lot
- Lot Dimensions are 60x120x60x120
- Property fronts a private road
- Wood Fence
- Irrigation
- Property is zoned CO-RR
HOA Fees
- $50 Monthly HOA Fees
Parking
- 2 Car Attached Garage
- Front Facing Garage
- Garage Door Opener
Home Design
- Slab Foundation
- Architectural Shingle Roof
- Vinyl Siding
Interior Spaces
- 2,000-2,199 Sq Ft Home
- 2-Story Property
- Tray Ceiling
- High Ceiling
- Ceiling Fan
- Gas Log Fireplace
- Thermal Windows
- Double Pane Windows
- Entrance Foyer
- Living Room
- Formal Dining Room
- Partial Basement
- Fire and Smoke Detector
- Laundry Room
- Attic
Kitchen
- Breakfast Area or Nook
- Electric Oven
- Electric Cooktop
- Built-In Microwave
- Dishwasher
- Solid Surface Countertops
- Disposal
Flooring
- Carpet
- Luxury Vinyl Plank Tile
Bedrooms and Bathrooms
- 4 Bedrooms
- Walk-In Closet
- Soaking Tub
- Walk-in Shower
Eco-Friendly Details
- Energy-Efficient Lighting
- Energy-Efficient Thermostat
Outdoor Features
- Covered Patio or Porch
Schools
- Bolivia Elementary School
- South Brunswick Middle School
- South Brunswick High School
Utilities
- Forced Air Heating and Cooling System
- Electric Water Heater
Listing and Financial Details
- Tax Lot 41
- Assessor Parcel Number 097ka041
Community Details
Overview
- Bell Meadows HOA, Phone Number (910) 395-1500
- Bell Meadows Subdivision
- Maintained Community
Security
- Resident Manager or Management On Site
Map
Create a Home Valuation Report for This Property
The Home Valuation Report is an in-depth analysis detailing your home's value as well as a comparison with similar homes in the area
Home Values in the Area
Average Home Value in this Area
Property History
| Date | Event | Price | List to Sale | Price per Sq Ft |
|---|---|---|---|---|
| 02/09/2026 02/09/26 | Pending | -- | -- | -- |
| 02/09/2026 02/09/26 | Price Changed | $349,900 | +2.9% | $168 / Sq Ft |
| 01/20/2026 01/20/26 | Price Changed | $339,900 | -1.0% | $163 / Sq Ft |
| 01/16/2026 01/16/26 | Price Changed | $343,500 | -0.1% | $165 / Sq Ft |
| 01/02/2026 01/02/26 | Price Changed | $344,000 | 0.0% | $165 / Sq Ft |
| 01/02/2026 01/02/26 | For Sale | $344,000 | -0.1% | $165 / Sq Ft |
| 12/31/2025 12/31/25 | Off Market | $344,500 | -- | -- |
| 12/09/2025 12/09/25 | Price Changed | $344,500 | -0.1% | $166 / Sq Ft |
| 12/02/2025 12/02/25 | Price Changed | $345,000 | -0.4% | $166 / Sq Ft |
| 11/17/2025 11/17/25 | Price Changed | $346,400 | -0.2% | $166 / Sq Ft |
| 11/10/2025 11/10/25 | Price Changed | $347,000 | -0.5% | $167 / Sq Ft |
| 10/29/2025 10/29/25 | Price Changed | $348,900 | -0.3% | $168 / Sq Ft |
| 10/20/2025 10/20/25 | Price Changed | $349,800 | -0.1% | $168 / Sq Ft |
| 09/25/2025 09/25/25 | Price Changed | $350,000 | -2.8% | $168 / Sq Ft |
| 09/15/2025 09/15/25 | Price Changed | $359,900 | -1.4% | $173 / Sq Ft |
| 09/11/2025 09/11/25 | Price Changed | $364,900 | -1.3% | $175 / Sq Ft |
| 09/05/2025 09/05/25 | Price Changed | $369,800 | -1.0% | $178 / Sq Ft |
| 09/04/2025 09/04/25 | Price Changed | $373,410 | -0.1% | $179 / Sq Ft |
| 08/28/2025 08/28/25 | Price Changed | $373,910 | -0.3% | $180 / Sq Ft |
| 07/08/2025 07/08/25 | Price Changed | $374,910 | -1.0% | $180 / Sq Ft |
| 06/16/2025 06/16/25 | For Sale | $378,800 | -- | $182 / Sq Ft |
Source: Hive MLS
Source: Hive MLS
MLS Number: 100513950
Nearby Homes
- 958 Sunray Ln NE
- 1029 Setting Sun Blvd NE
- 805 Red Sky NE
- 821 Red Sky Dr NE
- 2017 Twilight Dr NE
- 2009 Twilight Dr NE
- 822 Red Sky Dr NE
- 826 Red Sky Dr NE
- 822 Haw Creek Ave NE
- 5338 Meagan Ln NE
- 810 Haw Creek Ave NE
- 5316 Meagan Ln NE
- 805 Haw Creek Ave NE
- 5312 Meagan Ln NE Unit Lot 9
- 1091 Garris Creek Ln NE
- 505 Bell Creek Ave NE
- 517 Bell Creek Ave NE
- 529 Bell Creek Ave NE
- 837 Haw Creek Ave NE
- 833 Haw Creek Ave NE
Your Personal Tour Guide
Ask me questions while you tour the home.


