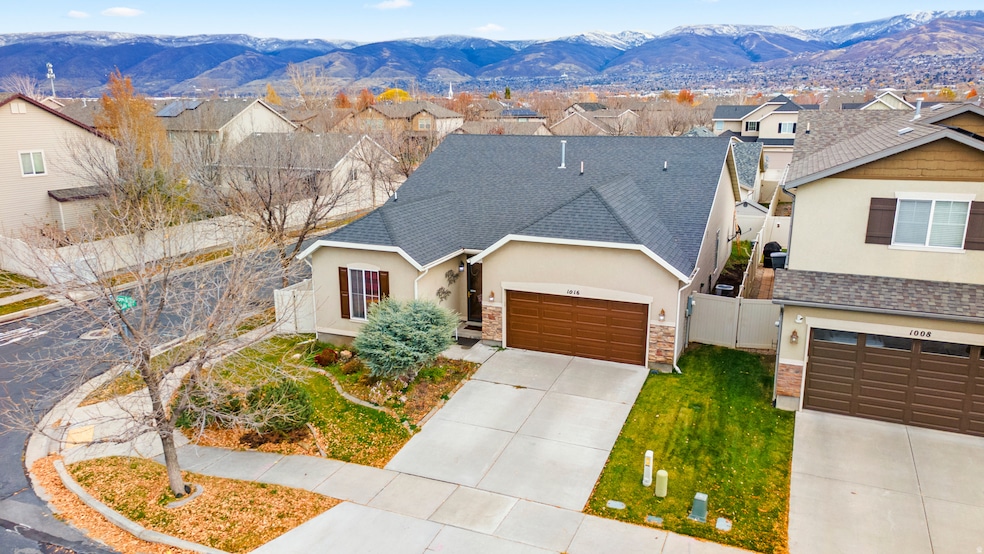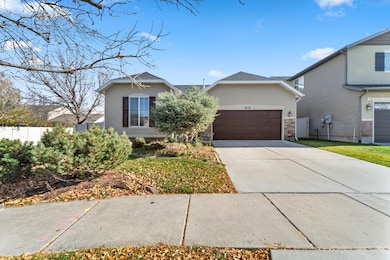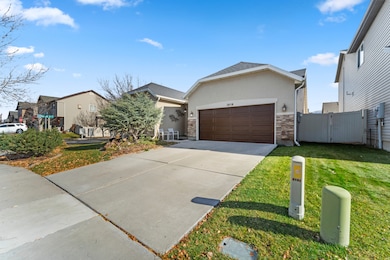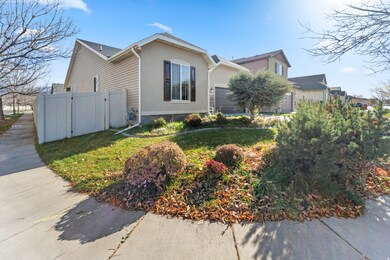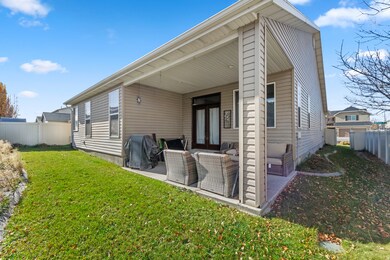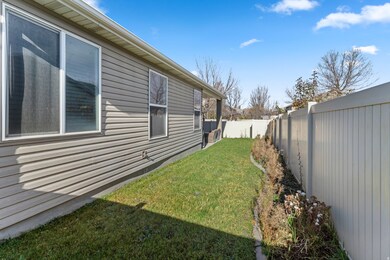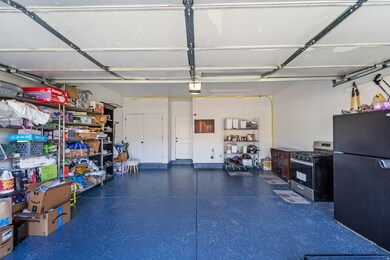1016 Skipton Dr W North Salt Lake, UT 84054
Estimated payment $3,541/month
Highlights
- Heated Pool and Spa
- Clubhouse
- Rambler Architecture
- Mountain View
- Vaulted Ceiling
- 3-minute walk to North Foxboro Regional Park
About This Home
Welcome home to this beautifully maintained, single-level residence nestled in a quiet yet highly desirable North Salt Lake neighborhood. From the moment you arrive, the manicured landscaping and inviting curb appeal set the tone for the warmth and care found throughout the home. Inside, you'll find rich, dark hardwood-style flooring flowing through the main living areas, creating a modern, clean, and upscale feel. An open and functional layout is bathed in natural light, offering a bright and comfortable space perfect for both everyday living and entertaining. The kitchen has abundant cabinet storage, with an intuitive layout that continues to the dining and living spaces. The bedrooms are spacious and serene, with plenty of closet storage, providing the perfect retreat from a day's end. Step outside onto a private, fully-fenced backyard with a covered patio that's perfect for entertaining, relaxing, or enjoying Utah's beautiful seasons. The yard is very low-maintenance and offers both privacy and functionality. The garage is clean and well-kept, offering great space for storage or hobbies. Located mere minutes from parks, schools, walking trails, shopping, and quick freeway access, this home mixes suburban tranquility with unbeatable convenience to downtown Salt Lake City. This is a home that truly feels good the moment you walk in.
Listing Agent
Ovais Khan
Realty ONE Group Signature License #9895613 Listed on: 11/21/2025
Co-Listing Agent
Rafey Khan
Realty ONE Group Signature License #13241429
Home Details
Home Type
- Single Family
Est. Annual Taxes
- $3,100
Year Built
- Built in 2012
Lot Details
- 5,227 Sq Ft Lot
- Property is Fully Fenced
- Landscaped
- Corner Lot
HOA Fees
- $35 Monthly HOA Fees
Parking
- 2 Car Attached Garage
Home Design
- Rambler Architecture
- Stone Siding
- Stucco
Interior Spaces
- 1,812 Sq Ft Home
- 1-Story Property
- Vaulted Ceiling
- Double Pane Windows
- Blinds
- Entrance Foyer
- Great Room
- Mountain Views
- Electric Dryer Hookup
Kitchen
- Double Oven
- Free-Standing Range
- Granite Countertops
- Disposal
Flooring
- Laminate
- Tile
Bedrooms and Bathrooms
- 4 Main Level Bedrooms
- Walk-In Closet
- Bathtub With Separate Shower Stall
Pool
- Heated Pool and Spa
- Heated In Ground Pool
- Fence Around Pool
Schools
- Foxboro Elementary School
- Mueller Park Middle School
- Bountiful High School
Utilities
- Forced Air Heating and Cooling System
- Natural Gas Connected
Additional Features
- Level Entry For Accessibility
- Reclaimed Water Irrigation System
- Covered Patio or Porch
Listing and Financial Details
- Assessor Parcel Number 06-344-1033
Community Details
Overview
- Foxboro North Subdivision
Amenities
- Clubhouse
Recreation
- Community Pool
Map
Home Values in the Area
Average Home Value in this Area
Tax History
| Year | Tax Paid | Tax Assessment Tax Assessment Total Assessment is a certain percentage of the fair market value that is determined by local assessors to be the total taxable value of land and additions on the property. | Land | Improvement |
|---|---|---|---|---|
| 2025 | $2,830 | $279,950 | $92,871 | $187,079 |
| 2024 | $2,717 | $273,350 | $96,546 | $176,804 |
| 2023 | $2,519 | $458,000 | $125,802 | $332,198 |
| 2022 | $2,622 | $261,800 | $54,800 | $207,000 |
| 2021 | $2,376 | $360,000 | $78,621 | $281,379 |
| 2020 | $2,196 | $329,000 | $67,062 | $261,938 |
| 2019 | $2,196 | $321,000 | $56,120 | $264,880 |
| 2018 | $2,027 | $293,000 | $51,018 | $241,982 |
| 2016 | $1,852 | $142,340 | $28,060 | $114,280 |
| 2015 | $1,737 | $128,260 | $28,060 | $100,200 |
| 2014 | $1,840 | $138,487 | $28,060 | $110,427 |
| 2013 | -- | $104,815 | $25,121 | $79,694 |
Property History
| Date | Event | Price | List to Sale | Price per Sq Ft |
|---|---|---|---|---|
| 11/21/2025 11/21/25 | For Sale | $615,000 | -- | $339 / Sq Ft |
Purchase History
| Date | Type | Sale Price | Title Company |
|---|---|---|---|
| Interfamily Deed Transfer | -- | Title Guarantee | |
| Warranty Deed | -- | Vanguard Title Ins | |
| Special Warranty Deed | -- | Us Title Company | |
| Deed | -- | None Available |
Mortgage History
| Date | Status | Loan Amount | Loan Type |
|---|---|---|---|
| Open | $315,000 | New Conventional | |
| Previous Owner | $222,206 | New Conventional |
Source: UtahRealEstate.com
MLS Number: 2123972
APN: 06-344-1033
- 1012 Cambria Dr
- 1066 Bellingham Ct
- 1036 Chidester Dr
- 1052 Chidester Dr
- 997 N Fox Hollow Dr
- 1072 W Stonehaven Dr
- 1147 Abbotsford Dr
- 1074 Allington Dr
- 1022 Allington Dr
- 925 Elizabeth Dr
- 741 N Skipton Dr
- 954 N Picadilly Ct
- 954 N Piccadilly Ct
- 979 Amberly Dr
- 967 Amberly Dr
- 940 W Stonehaven Dr
- 997 Amberly Dr
- 1127 W Haworth Dr
- 920 W Stonehaven Dr
- 928 Amberly Dr
- 882 W Foxboro Dr
- 950 N Cutler Dr
- 790 N Cutler Dr
- 865 Southhampton Dr
- 261 Walton Dr
- 247 Boston Dr
- 830 Oxford Dr Unit Basement Apartment
- 55 W Center St
- 110 S Main St
- 1283 Presidential Dr
- 2323 S 800 W
- 957 W 1200 S
- 770 N Highway 89
- 1552 S 850 W
- 71 S Orchard Dr Unit 2 Bd 1 Bath Mother-in-Law
- 850 N Highway 89
- 325 S Orchard Dr
- 421 S Orchard Dr
- 3371 Orchard Dr
- 2520 S 500 W
