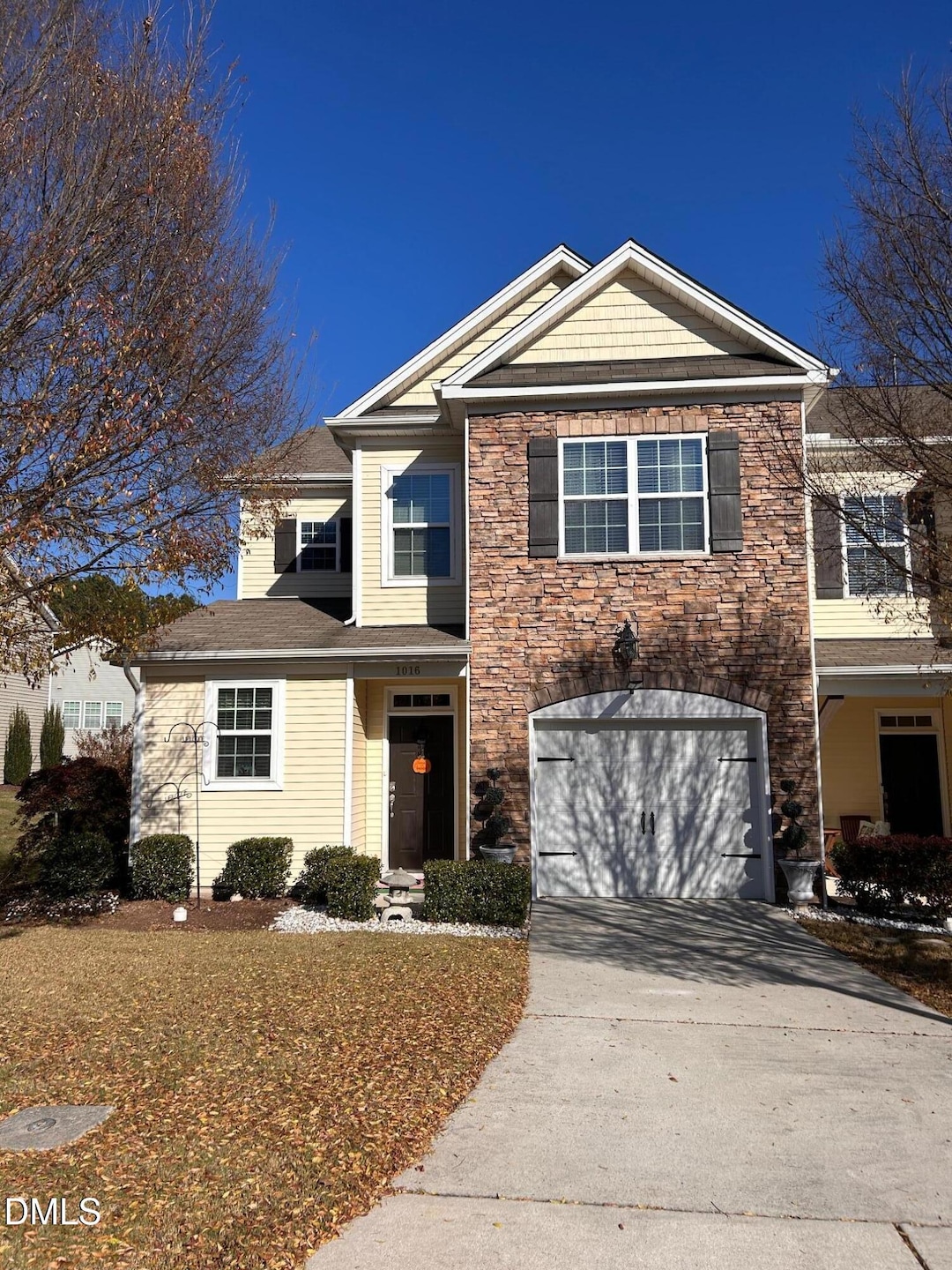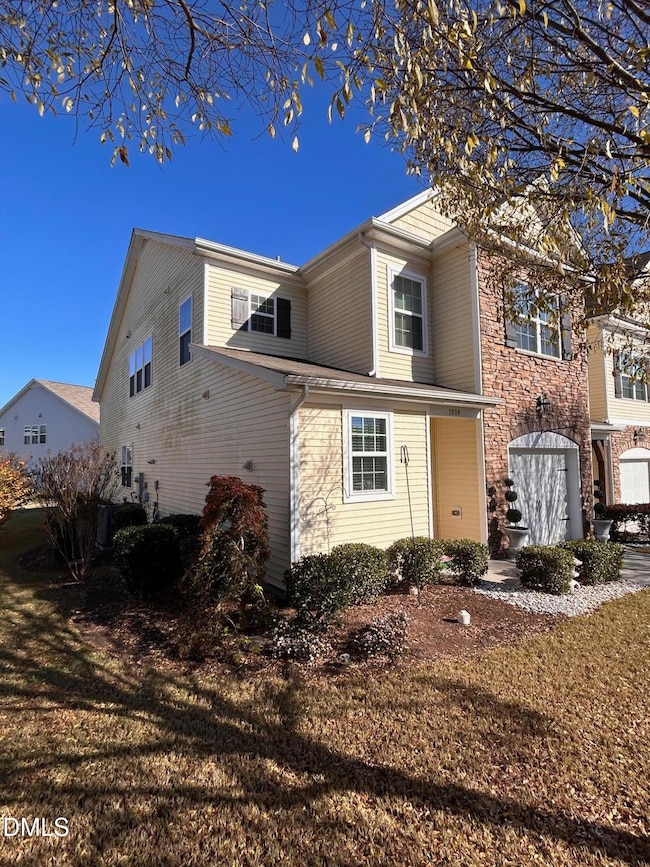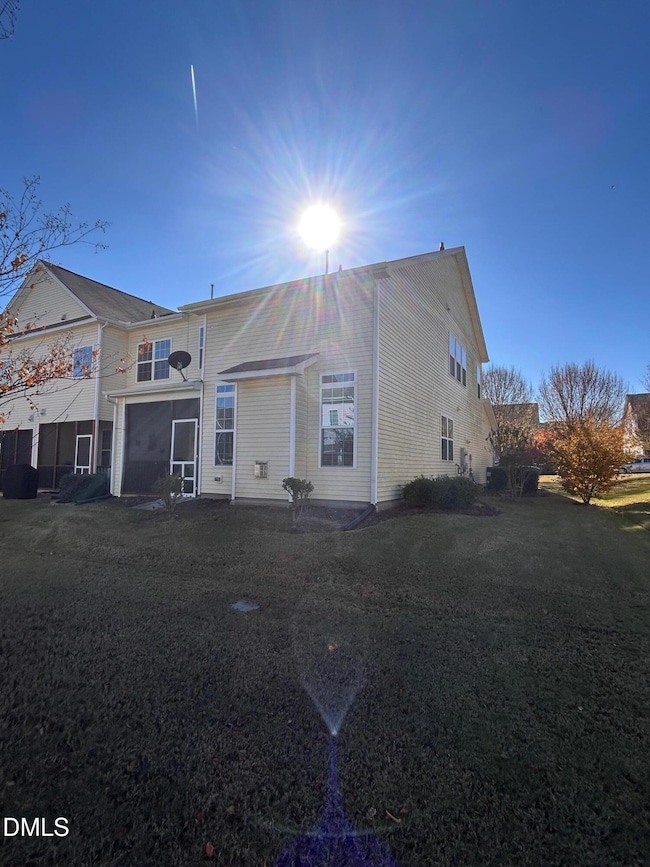1016 Skyler Ln Durham, NC 27705
Duke Homestead NeighborhoodEstimated payment $2,386/month
Total Views
82
3
Beds
2.5
Baths
2,023
Sq Ft
$165/mo
HOA Fee
Highlights
- Traditional Architecture
- Main Floor Primary Bedroom
- Tile Flooring
- Easley Elementary Rated A-
- 1 Car Attached Garage
- Forced Air Heating and Cooling System
About This Home
Beautiful end-unit townhome with a bright, open floor plan and tall ceilings! Enjoy a spacious kitchen with granite counters & stainless-steel appliances open to the dining area and cozy living room with fireplace. 1st-floor primary suite plus 2 bedrooms & large bonus upstairs. Screened porch for relaxing outdoors. Washer, dryer & refrigerator convey. Convenient to Duke, NCCU, downtown Durham, RTP & Chapel Hill.
Townhouse Details
Home Type
- Townhome
Est. Annual Taxes
- $1,985
Year Built
- Built in 2013
HOA Fees
- $165 Monthly HOA Fees
Parking
- 1 Car Attached Garage
- 2 Open Parking Spaces
Home Design
- Traditional Architecture
- Slab Foundation
- Shingle Roof
- Vinyl Siding
- Stone Veneer
Interior Spaces
- 2,023 Sq Ft Home
- 2-Story Property
- Gas Log Fireplace
Flooring
- Tile
- Luxury Vinyl Tile
Bedrooms and Bathrooms
- 3 Bedrooms | 1 Primary Bedroom on Main
Schools
- Easley Elementary School
- Carrington Middle School
- Riverside High School
Additional Features
- 3,485 Sq Ft Lot
- Forced Air Heating and Cooling System
Community Details
- Association fees include ground maintenance
- Muirfield Village Subdivision
Listing and Financial Details
- Assessor Parcel Number 201200
Map
Create a Home Valuation Report for This Property
The Home Valuation Report is an in-depth analysis detailing your home's value as well as a comparison with similar homes in the area
Home Values in the Area
Average Home Value in this Area
Tax History
| Year | Tax Paid | Tax Assessment Tax Assessment Total Assessment is a certain percentage of the fair market value that is determined by local assessors to be the total taxable value of land and additions on the property. | Land | Improvement |
|---|---|---|---|---|
| 2025 | $1,985 | $400,526 | $75,000 | $325,526 |
| 2024 | $1,498 | $214,801 | $36,000 | $178,801 |
| 2023 | $1,407 | $214,801 | $36,000 | $178,801 |
| 2022 | $1,375 | $214,801 | $36,000 | $178,801 |
| 2021 | $1,368 | $214,801 | $36,000 | $178,801 |
| 2020 | $1,336 | $214,801 | $36,000 | $178,801 |
| 2019 | $1,336 | $214,801 | $36,000 | $178,801 |
| 2018 | $1,243 | $183,197 | $35,000 | $148,197 |
| 2017 | $1,233 | $183,197 | $35,000 | $148,197 |
| 2016 | $1,192 | $183,197 | $35,000 | $148,197 |
| 2015 | $3,155 | $227,937 | $36,000 | $191,937 |
| 2014 | $3,155 | $227,937 | $36,000 | $191,937 |
Source: Public Records
Purchase History
| Date | Type | Sale Price | Title Company |
|---|---|---|---|
| Special Warranty Deed | $175,000 | None Available | |
| Trustee Deed | $1,145,400 | None Available |
Source: Public Records
Mortgage History
| Date | Status | Loan Amount | Loan Type |
|---|---|---|---|
| Open | $139,452 | FHA |
Source: Public Records
Source: Doorify MLS
MLS Number: 10132724
APN: 201200
Nearby Homes
- 16 Daly Ct
- 1409 Nicklaus Dr
- 4211 Holston Dr
- 1 Signet Dr Unit A17
- 2801 Warren St
- 3775 Guess Rd Unit 43
- 1433 Cherrycrest Dr
- 3026 Rosebriar Dr
- 2808 Maple Ridge Dr
- 5 Sidbrook Ct
- 725 Valley Dr
- 2511 Stadium Dr
- 3047 Rosewood Cir
- 1102 Horton Rd
- 705 Valley Dr
- 3107 Rosebriar Dr
- 606 Valley Dr
- 2124 Arborwood Dr
- 4123 Casa St
- 1111 Penzance St
- 1410 Nicklaus Dr
- 4206 Delbert Ave Unit C
- 3835 Guess Rd
- 18 Weather Hill Cir
- 3775 Guess Rd Unit 22
- 1400 Wyldewood Rd
- 808 Woodside Park Ln
- 3130 Hillandale Rd
- 915 Horton Rd
- 4005 Casa St
- 1321 Newcastle Rd
- 2026 Arlo Cross Way
- 844 Horton Rd Unit 73
- 4201 Convergence St
- 2610-A Camellia St
- 2630 Hitchcock Dr
- 71 Stone Hill Ct
- 901 Chalk Level Rd
- 2105 Bogarde St
- 200 Seven Oaks Rd



