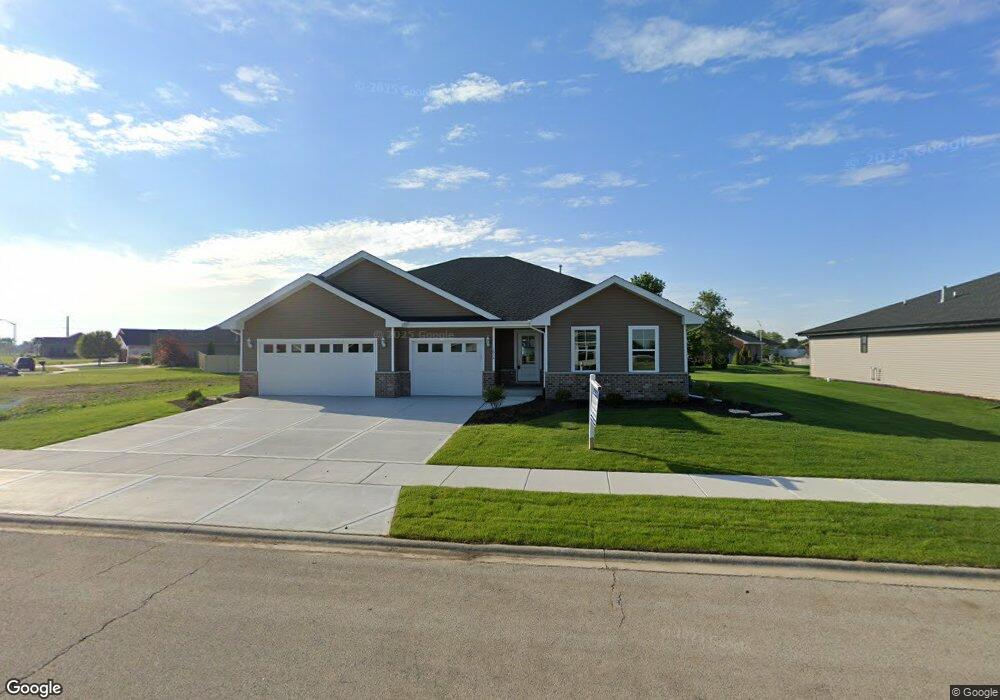1016 Spring St Manteno, IL 60950
Estimated Value: $391,000 - $524,777
3
Beds
2
Baths
1,857
Sq Ft
$255/Sq Ft
Est. Value
About This Home
This home is located at 1016 Spring St, Manteno, IL 60950 and is currently estimated at $473,194, approximately $254 per square foot. 1016 Spring St is a home located in Kankakee County with nearby schools including Manteno Elementary School, Manteno Middle School, and Manteno High School.
Ownership History
Date
Name
Owned For
Owner Type
Purchase Details
Closed on
Aug 12, 2025
Sold by
Curwick Home Builders Llc
Bought by
Singhmar Anita S and Augustine Thomas E
Current Estimated Value
Home Financials for this Owner
Home Financials are based on the most recent Mortgage that was taken out on this home.
Original Mortgage
$305,500
Outstanding Balance
$304,547
Interest Rate
7.13%
Mortgage Type
New Conventional
Estimated Equity
$168,647
Purchase Details
Closed on
Dec 12, 2014
Sold by
Winfield Estates Series Of School
Bought by
Curwick V Llc
Create a Home Valuation Report for This Property
The Home Valuation Report is an in-depth analysis detailing your home's value as well as a comparison with similar homes in the area
Home Values in the Area
Average Home Value in this Area
Purchase History
| Date | Buyer | Sale Price | Title Company |
|---|---|---|---|
| Singhmar Anita S | $470,000 | Khs Title | |
| Curwick Home Builders Llc | $70,000 | Khs Title | |
| Curwick V Llc | $365,500 | Acquest Title |
Source: Public Records
Mortgage History
| Date | Status | Borrower | Loan Amount |
|---|---|---|---|
| Open | Singhmar Anita S | $305,500 |
Source: Public Records
Tax History Compared to Growth
Tax History
| Year | Tax Paid | Tax Assessment Tax Assessment Total Assessment is a certain percentage of the fair market value that is determined by local assessors to be the total taxable value of land and additions on the property. | Land | Improvement |
|---|---|---|---|---|
| 2024 | $15 | $168 | $168 | $0 |
| 2023 | $16 | $168 | $168 | $0 |
| 2022 | $18 | $168 | $168 | $0 |
| 2021 | $19 | $168 | $168 | $0 |
| 2020 | $19 | $168 | $168 | $0 |
| 2019 | $19 | $168 | $168 | $0 |
| 2018 | $19 | $168 | $168 | $0 |
| 2017 | $19 | $168 | $168 | $0 |
| 2016 | $18 | $168 | $168 | $0 |
| 2015 | $18 | $168 | $168 | $0 |
| 2014 | $17 | $168 | $168 | $0 |
| 2013 | -- | $168 | $168 | $0 |
Source: Public Records
Map
Nearby Homes
- 985 Spring St
- 1785 Condor Dr
- LOT #27 Willow Rd
- LOT #15 Willow Rd
- 18 LOTS Willow Rd
- 489 Cardinal Dr
- 510 Willow Rd
- 631 Holtz St
- 0 N Cypress Dr
- 895 Willow Rd
- 1751 Eagles Landing Dr N
- 901 Willow Rd
- 933 Willow Rd
- 10120 N 1000 Rd E
- Lily Plan at Park West
- Kingsford Plan at Park West
- Citrine II Plan at Park West
- 343 White Hawk Way
- 280 E 9000n Rd
- 392 White Hawk Way
- 997 Summerset Dr
- 990 Tall Grass Ln
- 1005 Spring St
- 1023 Spring St
- 1037 Spring St
- 1032 Summerset Dr
- 996 Summerset Dr
- 1004 Summerset Dr
- 1026 Summerset Dr
- 1018 Summerset Dr
- 1038 Summerset Dr
- 978 Summerset Dr
- 1036 Windfield Dr
- 1012 Summerset Dr
- 1046 Somerset Dr
- 1014 Windfield Dr
- 1048 Windfield Dr
- 952 Summerset Dr
- 1052 Windfield Dr
- 908 Tall Grass Ln
