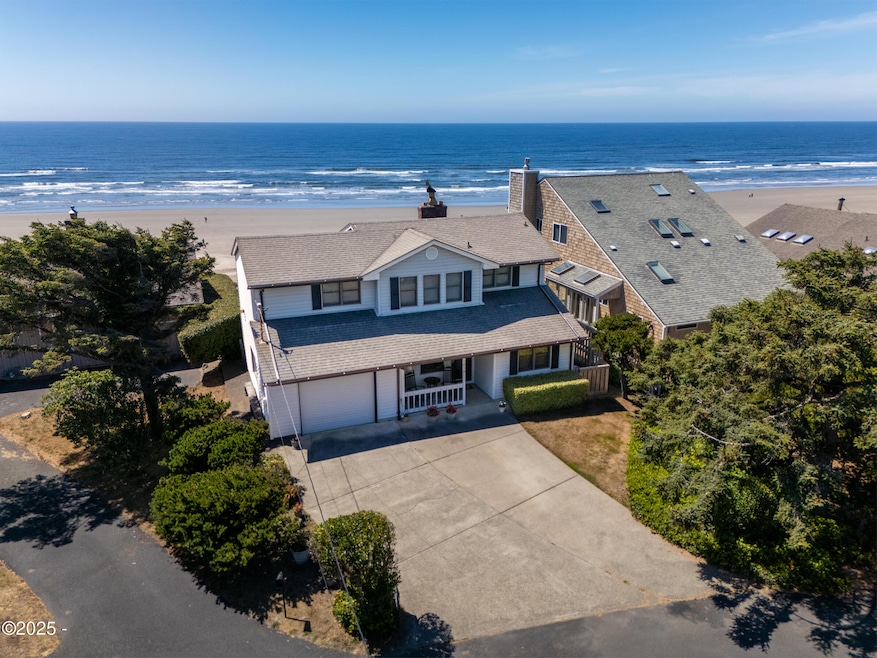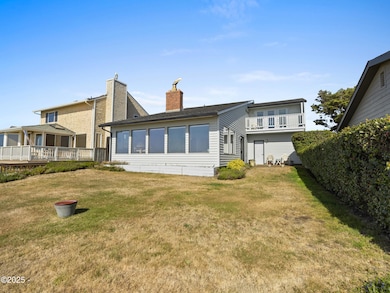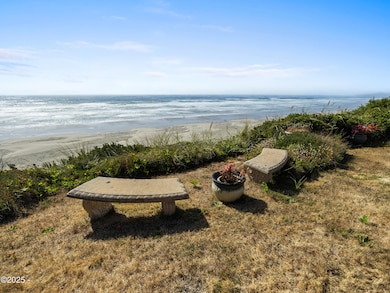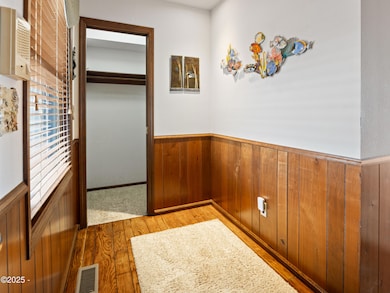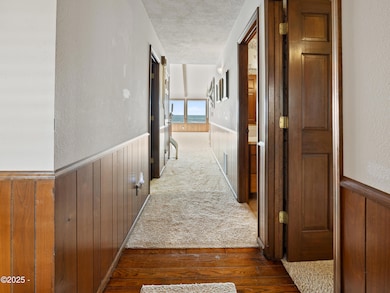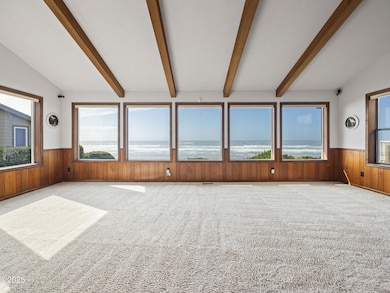
1016 SW Mark St Newport, OR 97365
Estimated payment $6,335/month
Highlights
- Ocean Front
- Vaulted Ceiling
- Wood Flooring
- Deck
- Traditional Architecture
- 2-minute walk to Yaquina Bay Shellfish Preserve
About This Home
Back on the market at no fault of the seller. The previous buyer was unable to release their contingency. Gracefully positioned on nearly half an acre of true oceanfront, this Newport gem offers the kind of Pacific views most only dream about — wide, unobstructed, and ever-changing. With 2 bedrooms, 2 baths, and a spacious office (complete with a closet!), there's room to relax, work, and soak up the coastal lifestyle in peace and privacy. Inside, beautiful hardwood floors, walls of glass, and a gorgeous brick fireplace create a warm and inviting main living space where the ocean takes center stage and provides amazing views of both the Yaquina Head Lighthouse and the Yaquina Bay Lighthouse. The mezzanine-level primary suite features a generous walk-in closet, large bath, and private deck perfect for watching sunsets or morning waves. Impeccably kept, maintained, and full of character, the home invites your design vision while offering move-in comfort from day one. A full unfinished basement provides bonus space and potential, while the oversized single-car garage, automatic blinds, and Leveluk water filtration system add comfort and practicality. There's even an Acorn stair lift for added accessibility, and the seller is happy to help with removal if not needed. Tucked into a quiet, private neighborhood just south of Nye Beach, with beach access a short stroll north, this is a rare offering on Newport's coveted high-bluff coastline. Bring your vision, or just bring a cup of coffee and start enjoying the view.
Listing Agent
Advantage Real Estate Brokerage Phone: (541) 265-2200 License #201253468 Listed on: 11/16/2025
Home Details
Home Type
- Single Family
Est. Annual Taxes
- $9,603
Year Built
- Built in 1982
Lot Details
- 0.49 Acre Lot
- Ocean Front
- Property is zoned R-2 Residential
Parking
- 1 Car Attached Garage
Home Design
- Traditional Architecture
- Slab Foundation
- Composition Roof
- Vinyl Siding
- Concrete Perimeter Foundation
Interior Spaces
- 1,921 Sq Ft Home
- 3-Story Property
- Vaulted Ceiling
- Fireplace
- Window Treatments
- Living Room
- Bonus Room
- Utility Room
- Ocean Views
- Natural lighting in basement
Kitchen
- Microwave
- Dishwasher
Flooring
- Wood
- Carpet
- Vinyl
Bedrooms and Bathrooms
- 2 Bedrooms
- 2 Bathrooms
Outdoor Features
- Deck
- Patio
Utilities
- Forced Air Cooling System
- Heating Available
- Electricity To Lot Line
- Gas Water Heater
Community Details
- No Home Owners Association
- Lee William's Park Subdivision
- The community has rules related to covenants, conditions, and restrictions
Listing and Financial Details
- Tax Lot 10504
- Assessor Parcel Number 111108CB-10504-00
Map
Home Values in the Area
Average Home Value in this Area
Tax History
| Year | Tax Paid | Tax Assessment Tax Assessment Total Assessment is a certain percentage of the fair market value that is determined by local assessors to be the total taxable value of land and additions on the property. | Land | Improvement |
|---|---|---|---|---|
| 2024 | $7,594 | $420,870 | -- | -- |
| 2023 | $7,416 | $408,620 | $0 | $0 |
| 2022 | $7,187 | $396,720 | $0 | $0 |
| 2021 | $7,063 | $385,170 | $0 | $0 |
| 2020 | $6,895 | $373,960 | $0 | $0 |
| 2019 | $6,600 | $363,070 | $0 | $0 |
| 2018 | $6,397 | $352,500 | $0 | $0 |
| 2017 | $6,340 | $342,240 | $0 | $0 |
| 2016 | $6,206 | $332,280 | $0 | $0 |
| 2015 | $5,754 | $322,610 | $0 | $0 |
| 2014 | $5,624 | $313,220 | $0 | $0 |
| 2013 | -- | $304,100 | $0 | $0 |
Property History
| Date | Event | Price | List to Sale | Price per Sq Ft |
|---|---|---|---|---|
| 08/27/2025 08/27/25 | Price Changed | $1,050,000 | -12.5% | $547 / Sq Ft |
| 06/17/2025 06/17/25 | For Sale | $1,200,000 | -- | $625 / Sq Ft |
About the Listing Agent

Your Newport Real Estate expert.
As a resident of the Central Oregon Coast for over 44 years, I have an intimate understanding of Lincoln County.
Having witnessed the growth and evolution of the county firsthand, I possess an understanding of the unique charms and hidden gems that make this coastal region truly special.
My familiarity with the area's neighborhoods, amenities, and market trends allows me to provide valuable insights and tailored recommendations to those seeking
Shelly's Other Listings
Source: Lincoln County Board of REALTORS® MLS (OR)
MLS Number: 25-1374
APN: R441854
- 1018 SW Elizabeth St
- 1017 SW Elizabeth St
- 953 SW 7th St
- 906 SW 7th St Unit B
- 1107 SW Coast Hwy
- 720 SW 6th St Unit 107
- 5700 SW 9th St
- TL9400 SW Harbor Way
- 538 SW Coast Hwy
- 1217 SW Harbor Way
- 563 SW 4th St
- 811 SW 13th St
- 823 SW 13th St
- 815 SW 13th St
- 819 SW 13th St
- 5900-6100 T L Sw 12th St
- 845-855 SW Bay Blvd
- 1223 SW Abbey St
- 837 SW Bay Blvd
- 5900 Tl Sw 12th St
