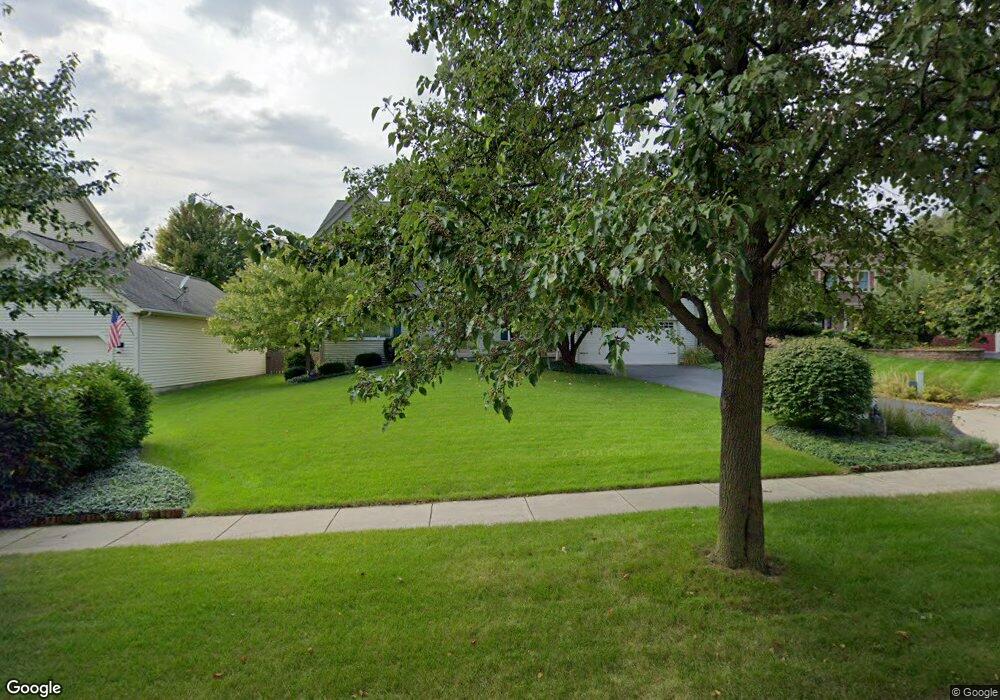1016 Tristram Ct Unit 2 West Dundee, IL 60118
Estimated Value: $428,070 - $480,000
4
Beds
--
Bath
2,360
Sq Ft
$196/Sq Ft
Est. Value
About This Home
This home is located at 1016 Tristram Ct Unit 2, West Dundee, IL 60118 and is currently estimated at $462,268, approximately $195 per square foot. 1016 Tristram Ct Unit 2 is a home located in Kane County with nearby schools including Dundee Highlands Elementary School, Dundee Middle School, and Harry D Jacobs High School.
Ownership History
Date
Name
Owned For
Owner Type
Purchase Details
Closed on
Mar 18, 2003
Sold by
Smith Donna F
Bought by
Smith Kenneth S
Current Estimated Value
Home Financials for this Owner
Home Financials are based on the most recent Mortgage that was taken out on this home.
Original Mortgage
$150,000
Interest Rate
5.76%
Mortgage Type
Purchase Money Mortgage
Purchase Details
Closed on
Jun 22, 1995
Sold by
Windsor Development Corp
Bought by
Smith Kenneth S and Smith Donna F
Home Financials for this Owner
Home Financials are based on the most recent Mortgage that was taken out on this home.
Original Mortgage
$127,000
Interest Rate
7.59%
Purchase Details
Closed on
Mar 14, 1995
Sold by
The Hills Of Dundee Joint Venture
Bought by
Windsor Development Corp
Create a Home Valuation Report for This Property
The Home Valuation Report is an in-depth analysis detailing your home's value as well as a comparison with similar homes in the area
Home Values in the Area
Average Home Value in this Area
Purchase History
| Date | Buyer | Sale Price | Title Company |
|---|---|---|---|
| Smith Kenneth S | -- | Mid America Title Co | |
| Smith Kenneth S | $227,000 | Chicago Title Insurance Co | |
| Windsor Development Corp | $34,000 | Chicago Title Insurance Co |
Source: Public Records
Mortgage History
| Date | Status | Borrower | Loan Amount |
|---|---|---|---|
| Closed | Smith Kenneth S | $150,000 | |
| Closed | Smith Kenneth S | $127,000 |
Source: Public Records
Tax History Compared to Growth
Tax History
| Year | Tax Paid | Tax Assessment Tax Assessment Total Assessment is a certain percentage of the fair market value that is determined by local assessors to be the total taxable value of land and additions on the property. | Land | Improvement |
|---|---|---|---|---|
| 2024 | $9,567 | $125,365 | $25,730 | $99,635 |
| 2023 | $8,968 | $112,799 | $23,151 | $89,648 |
| 2022 | $8,752 | $105,339 | $23,151 | $82,188 |
| 2021 | $8,445 | $99,461 | $21,859 | $77,602 |
| 2020 | $8,289 | $97,225 | $21,368 | $75,857 |
| 2019 | $8,022 | $92,297 | $20,285 | $72,012 |
| 2018 | $8,323 | $93,263 | $19,883 | $73,380 |
| 2017 | $7,926 | $87,244 | $18,600 | $68,644 |
| 2016 | $7,906 | $82,796 | $23,811 | $58,985 |
| 2015 | -- | $77,583 | $22,312 | $55,271 |
| 2014 | -- | $75,441 | $21,696 | $53,745 |
| 2013 | -- | $77,750 | $22,360 | $55,390 |
Source: Public Records
Map
Nearby Homes
- Charlotte Plan at Hickory Glen
- Marianne Plan at Hickory Glen
- 812 Lindsay Ln
- 816 Lindsay Ln
- 822 Lindsay Ln
- 825 Lindsay Ln
- 818 Lindsay Ln
- 814 Lindsay Ln
- 829 Lindsay Ln
- 906 Shagbark Ln
- 902 Shagbark Ln
- 916 Shagbark Ln
- 823 Lindsay Ln
- 904 Shagbark Ln
- 910 Shagbark Ln Unit 1601
- 315 Spring Point Dr Unit 18315
- Lots 24-133 Walnut Spruce Ash Oak Dr
- 496 Edinburgh Ln
- 1715 W Main St
- 1601 Higgins Rd
- 1024 Tristram Ct
- 1105 Thatcher Trail
- 1101 Thatcher Trail
- 1113 Thatcher Trail Unit 2
- 2034 Kittridge Dr
- 1032 Tristram Ct
- 1017 Tristram Ct
- 1119 Thatcher Trail Unit 2
- 1029 Tristram Ct Unit 2
- 1035 Tristram Ct
- 1003 Brewer Ct
- 2028 Kittridge Dr Unit 2
- 2107 Kittridge Dr
- 1100 Thatcher Trail Unit 2
- 1104 Thatcher Trail
- 1125 Thatcher Trail Unit 2
- 2117 Hamilton Dr Unit 1
- 1114 Thatcher Trail
- 2033 Waterbury Ct
- 901 Pember Cir
