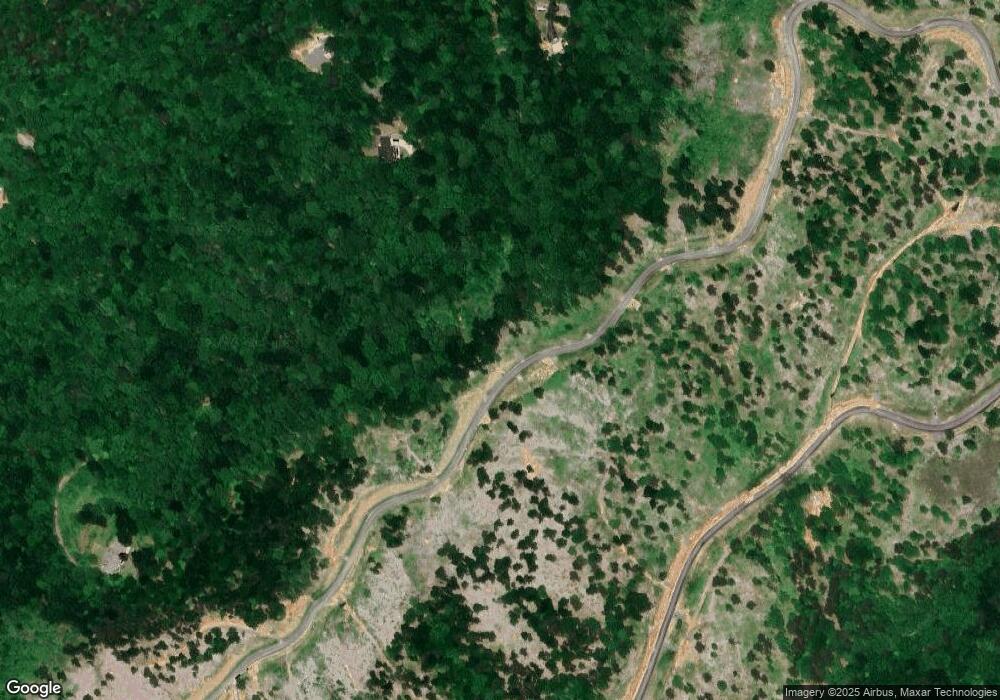1016 Twisted Oak Rd Talking Rock, GA 30175
Estimated Value: $842,000 - $861,000
3
Beds
3
Baths
2,900
Sq Ft
$293/Sq Ft
Est. Value
About This Home
This home is located at 1016 Twisted Oak Rd, Talking Rock, GA 30175 and is currently estimated at $850,000, approximately $293 per square foot. 1016 Twisted Oak Rd is a home located in Gilmer County with nearby schools including Ellijay Elementary School, Clear Creek Elementary School, and Clear Creek Middle School.
Create a Home Valuation Report for This Property
The Home Valuation Report is an in-depth analysis detailing your home's value as well as a comparison with similar homes in the area
Home Values in the Area
Average Home Value in this Area
Tax History Compared to Growth
Tax History
| Year | Tax Paid | Tax Assessment Tax Assessment Total Assessment is a certain percentage of the fair market value that is determined by local assessors to be the total taxable value of land and additions on the property. | Land | Improvement |
|---|---|---|---|---|
| 2025 | $682 | $238,040 | $44,000 | $194,040 |
| 2024 | $682 | $44,000 | $44,000 | $0 |
| 2023 | $556 | $42,000 | $42,000 | $0 |
| 2022 | $676 | $38,400 | $38,400 | $0 |
Source: Public Records
Map
Nearby Homes
- Lot 105 Twisted Oak Rd
- Lot 112 Twisted Oak Rd
- 134 Twisted Oak Rd
- 0 Twisted Oak Rd Unit 10631831
- 0 Twisted Oak Rd
- 0 Twisted Oak Rd Unit 416838
- LT 299 Twisted Oak Rd
- Lot 293 Twisted Oak Rd
- 0 Twisted Oak Rd Unit 10551942
- 0 Twisted Oak Rd Unit 7661555
- 135 Twisted Oak Rd
- Lt112 Twisted Oak Rd
- 235 Oak Park Dr
- 199 Oak Park Dr
- 447 Woodward Way
- 415 Woods Rd
- LT 207 Oak Park Dr
- LT 196 Oak Park Dr
- 128+20 Oak Park Dr
- LOT 223 Oak Park Dr
- 1016 Twisted Oak Rd Unit 115
- Lot 431 Twisted Oak Rd
- LT 128 Twisted Oak Rd
- Lot 140 Twisted Oak Rd
- Lot 128 Twisted Oak Rd
- Lot 299 Twisted Oak Rd Unit 299
- 312 Twisted Oak Rd
- LOT 312 Twisted Oak Rd
- 1965 Twisted Oak Rd
- 574 Woods Rd
- 494 Woods Rd
- 415 Woods Rd
- 286 Woods Rd
- 196+19 Oak Park Dr
- 480 Woods Rd
- 598 Woods Rd
- 5.09 Ac Woods Rd
- 160 High Country Rd
- 85 High Country Rd
- 0 Woods Rd Unit 7180016
