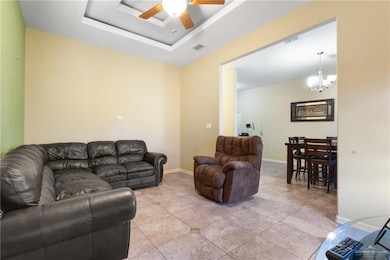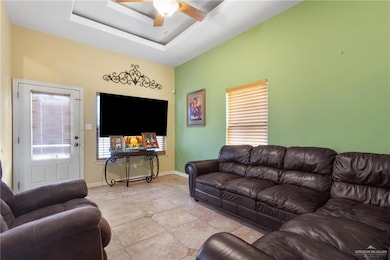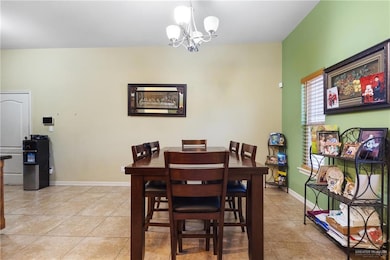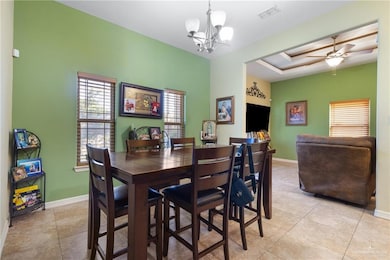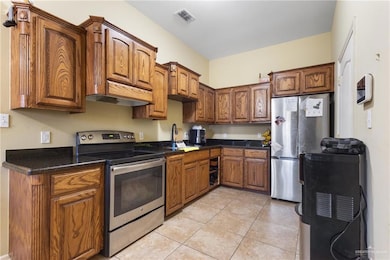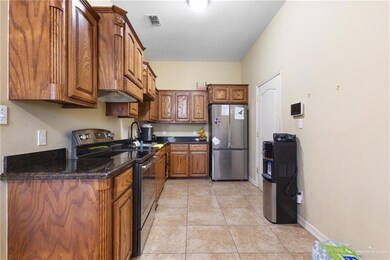Estimated payment $1,360/month
Total Views
6
3
Beds
2.5
Baths
1,389
Sq Ft
$135
Price per Sq Ft
Highlights
- Granite Countertops
- 1 Car Attached Garage
- Tile Flooring
- No HOA
- Double Pane Windows
- Central Heating and Cooling System
About This Home
Welcome home to this well-maintained 3-bedroom, 2.5-bath starter home. Inside, you’ll find a clean and comfortable layout that’s easy to make your own. The home features a spacious backyard perfect for outdoor gatherings and a convenient half bath with backyard access, ideal for hosting friends and family. Call and schedule a tour today!
Home Details
Home Type
- Single Family
Est. Annual Taxes
- $4,584
Year Built
- Built in 2011
Lot Details
- 5,502 Sq Ft Lot
- Wood Fence
Parking
- 1 Car Attached Garage
Home Design
- Brick Exterior Construction
- Slab Foundation
- Shingle Roof
Interior Spaces
- 1,389 Sq Ft Home
- 1-Story Property
- Double Pane Windows
- Tile Flooring
- Granite Countertops
- Laundry in Garage
Bedrooms and Bathrooms
- 3 Bedrooms
Schools
- Cantu Elementary School
- Mission Junior High
- Veterans Memorial High School
Utilities
- Central Heating and Cooling System
- Electric Water Heater
Community Details
- No Home Owners Association
- Alton Pointe Subdivision
Listing and Financial Details
- Assessor Parcel Number A371002000007800
Map
Create a Home Valuation Report for This Property
The Home Valuation Report is an in-depth analysis detailing your home's value as well as a comparison with similar homes in the area
Home Values in the Area
Average Home Value in this Area
Tax History
| Year | Tax Paid | Tax Assessment Tax Assessment Total Assessment is a certain percentage of the fair market value that is determined by local assessors to be the total taxable value of land and additions on the property. | Land | Improvement |
|---|---|---|---|---|
| 2025 | $4,509 | $187,222 | $42,625 | $144,597 |
| 2024 | $4,509 | $184,181 | $42,625 | $141,556 |
| 2023 | $4,715 | $192,938 | $37,400 | $155,538 |
| 2022 | $4,343 | $177,039 | $37,400 | $139,639 |
| 2021 | $3,729 | $149,638 | $34,650 | $114,988 |
| 2020 | $2,932 | $113,379 | $28,875 | $84,504 |
| 2019 | $2,959 | $110,157 | $24,200 | $85,957 |
| 2018 | $2,795 | $103,369 | $20,625 | $82,744 |
| 2017 | $2,842 | $104,249 | $20,625 | $83,624 |
| 2016 | $2,866 | $105,129 | $20,625 | $84,504 |
| 2015 | $2,693 | $106,009 | $20,625 | $85,384 |
Source: Public Records
Property History
| Date | Event | Price | List to Sale | Price per Sq Ft | Prior Sale |
|---|---|---|---|---|---|
| 10/30/2025 10/30/25 | For Sale | $187,000 | +70.2% | $135 / Sq Ft | |
| 09/09/2014 09/09/14 | Sold | -- | -- | -- | View Prior Sale |
| 08/21/2014 08/21/14 | Pending | -- | -- | -- | |
| 02/06/2013 02/06/13 | For Sale | $109,900 | -- | $86 / Sq Ft |
Source: Greater McAllen Association of REALTORS®
Purchase History
| Date | Type | Sale Price | Title Company |
|---|---|---|---|
| Vendors Lien | -- | Vltc | |
| Deed | -- | Vltc | |
| Deed In Lieu Of Foreclosure | $109,091 | None Available | |
| Vendors Lien | -- | Sierra Title |
Source: Public Records
Mortgage History
| Date | Status | Loan Amount | Loan Type |
|---|---|---|---|
| Open | $83,460 | FHA | |
| Previous Owner | $100,000 | Commercial |
Source: Public Records
Source: Greater McAllen Association of REALTORS®
MLS Number: 485808
APN: A3710-02-000-0078-00
Nearby Homes
- 1104 W Dukakis Ave
- 1010 W Dukakis Ave
- 1010 W Franklin Ave
- 1421 W Dawes Ave
- 00081 Franklin Ave
- 1019 W Garfield Ave
- 1003 W Garfield Ave
- 1400 W Franklin Ave
- 1328 W Franklin Ave
- 1225 W Garfield Ave
- 617 W Garfield Ave
- 817 S Michigan St
- 2604 W Hayes Ave
- 1703 W Hayes Ave
- 1621 W Hayes Ave
- 10 W Garfield Ave
- 5 W Garfield Ave
- 3 W Garfield Ave
- 8 W Garfield Ave
- 6 W Garfield Ave
- 1205 W Franklin Ave
- 1217 W Garfield Ave Unit 4
- 810 S Michigan St
- 810 S Michigan St Unit 3
- 1301 W Garfield Ave Unit 3
- 1301 W Garfield Ave Unit 2
- 818 S Michigan St Unit 4
- 1410 S Michigan St Unit 2
- 1410 S Michigan St Unit 1
- 1406 S Michigan St Unit 2
- 1002 W Hayes Ave
- 1405 W Garfield Ave Unit 4
- 1405 W Garfield Ave Unit 1
- 1208 W Harrison Ave Unit 2
- 1310 W Harrison Ave Unit 2
- 826 S Missouri St Unit C
- 826 S Missouri St Unit D
- 826 S Missouri St Unit B
- 826 S Missouri St Unit A
- 826 S Missouri St Unit 4

