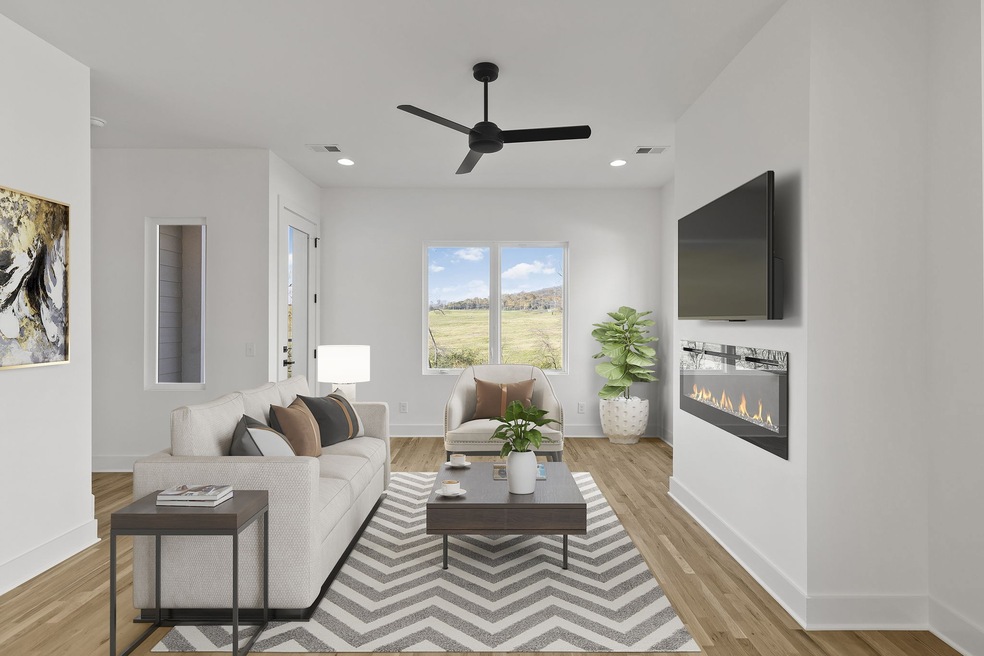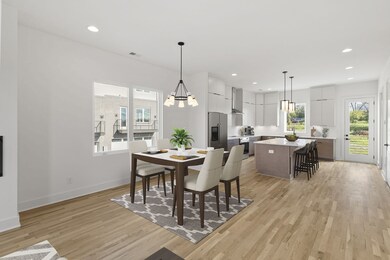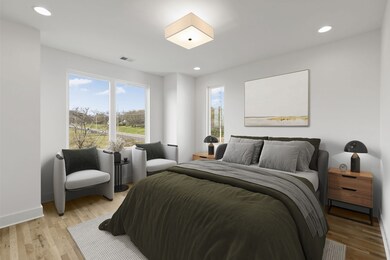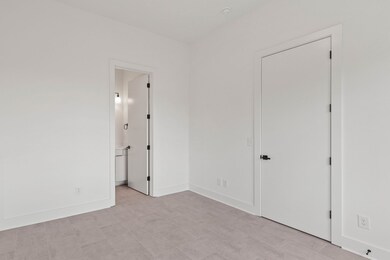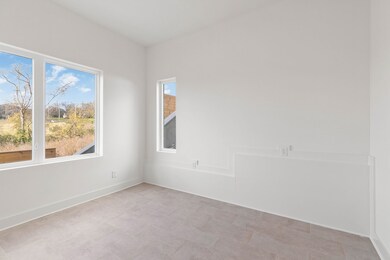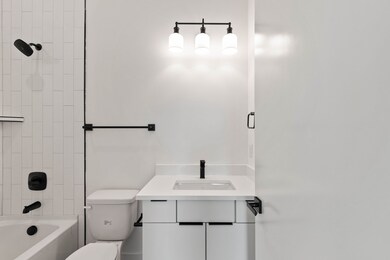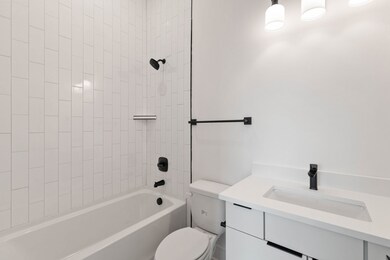1016 W Trinity Ln Unit 3 Nashville, TN 37218
Haynes Area NeighborhoodEstimated payment $4,137/month
Highlights
- Deck
- Wood Flooring
- 2 Car Attached Garage
- Contemporary Architecture
- Balcony
- Double Vanity
About This Home
$100K PRICE IMPROVEMENT! High-End/low maintenance living in Nashville's IT PLACE TO BUILD, THE RIVER DISTRICT! This beautiful townhome is only minutes to downtown and next to the highly anticipated Riverside project!! Large open Living with fireplace! Spacious kitchen with large island, cabinets to the ceiling, quartz counters! Sand and finish floors throughout! Upgraded tile in all baths! Spacious bedrooms plus flex space with walk-out to the rooftop! Pre-sale pricing is limited! Builder to pay 2-1 Buydown of rate with preferred lender and title company!
Listing Agent
simpliHOM Brokerage Phone: 6157663320 License #326010 Listed on: 11/08/2024

Property Details
Home Type
- Multi-Family
Est. Annual Taxes
- $5,000
Year Built
- Built in 2024
Lot Details
- 871 Sq Ft Lot
HOA Fees
- $300 Monthly HOA Fees
Parking
- 2 Car Attached Garage
- Rear-Facing Garage
- Garage Door Opener
Home Design
- Contemporary Architecture
- Property Attached
- Brick Exterior Construction
- Hardboard
Interior Spaces
- 2,141 Sq Ft Home
- Property has 3 Levels
- Ceiling Fan
- Electric Fireplace
- Entrance Foyer
- Living Room with Fireplace
- Combination Dining and Living Room
- Smart Thermostat
- Washer and Electric Dryer Hookup
Kitchen
- Microwave
- Dishwasher
- Kitchen Island
- Disposal
Flooring
- Wood
- Tile
Bedrooms and Bathrooms
- 3 Bedrooms
- Walk-In Closet
- Double Vanity
Outdoor Features
- Balcony
- Deck
Schools
- Alex Green Elementary School
- Haynes Middle School
- Whites Creek High School
Utilities
- Cooling Available
- Heating Available
Listing and Financial Details
- Property Available on 11/30/24
- Assessor Parcel Number 070073B00300CO
Community Details
Overview
- Association fees include maintenance structure, ground maintenance, insurance
- Northpointe Subdivision
Pet Policy
- Pets Allowed
Map
Home Values in the Area
Average Home Value in this Area
Tax History
| Year | Tax Paid | Tax Assessment Tax Assessment Total Assessment is a certain percentage of the fair market value that is determined by local assessors to be the total taxable value of land and additions on the property. | Land | Improvement |
|---|---|---|---|---|
| 2024 | $1,529 | $47,000 | $31,750 | $15,250 |
| 2023 | -- | $0 | $0 | $0 |
Property History
| Date | Event | Price | List to Sale | Price per Sq Ft |
|---|---|---|---|---|
| 08/14/2025 08/14/25 | Price Changed | $650,000 | -13.2% | $304 / Sq Ft |
| 07/08/2025 07/08/25 | Price Changed | $749,000 | -3.4% | $350 / Sq Ft |
| 11/08/2024 11/08/24 | For Sale | $775,000 | -- | $362 / Sq Ft |
Source: Realtracs
MLS Number: 2757858
APN: 070-07-3B-001.00
- 1016 W Trinity Ln Unit 20
- 1016 W Trinity Ln Unit 11
- 1016 W Trinity Ln Unit 2
- 1016 W Trinity Ln Unit 15
- 1016 W Trinity Ln
- 1016 W Trinity Ln Unit 7
- 1016 W Trinity Ln Unit 5
- 1016 W Trinity Ln Unit 12
- 1016 W Trinity Ln Unit 10
- 1016 W Trinity Ln Unit 6
- 1016 W Trinity Ln Unit 18
- 1016 W Trinity Ln Unit 19
- 1016 W Trinity Ln Unit 1
- 1016 W Trinity Ln Unit 8
- 1016 W Trinity Ln Unit 13
- 1016 W Trinity Ln Unit 16
- 1016 W Trinity Ln Unit 9
- 1016 W Trinity Ln Unit 14
- 1016 W Trinity Ln Unit 17
- 1016 W Trinity Ln Unit 4
- 970 Youngs Ln Unit H
- 976 Youngs Ln
- 968 Youngs Ln Unit ID1051746P
- 1016B Alice St
- 966 Youngs Ln Unit ID1051745P
- 910 Youngs Ln Unit 16
- 910 Youngs Ln Unit 5
- 2916 Stokers Ln
- 2920 Stokers Ln
- 2922 Stokers Ln
- 2926 Stokers Ln
- 541 Great Circle Rd
- 829 Youngs Ln
- 550 Great Circle Rd
- 140 Hillside Cottage Ln
- 3837 Buena Vista Pike
- 3811 Crouch Dr
- 200 Hillside Cottage Ln
- 101 Athens Way
- 3829 Crouch Dr
