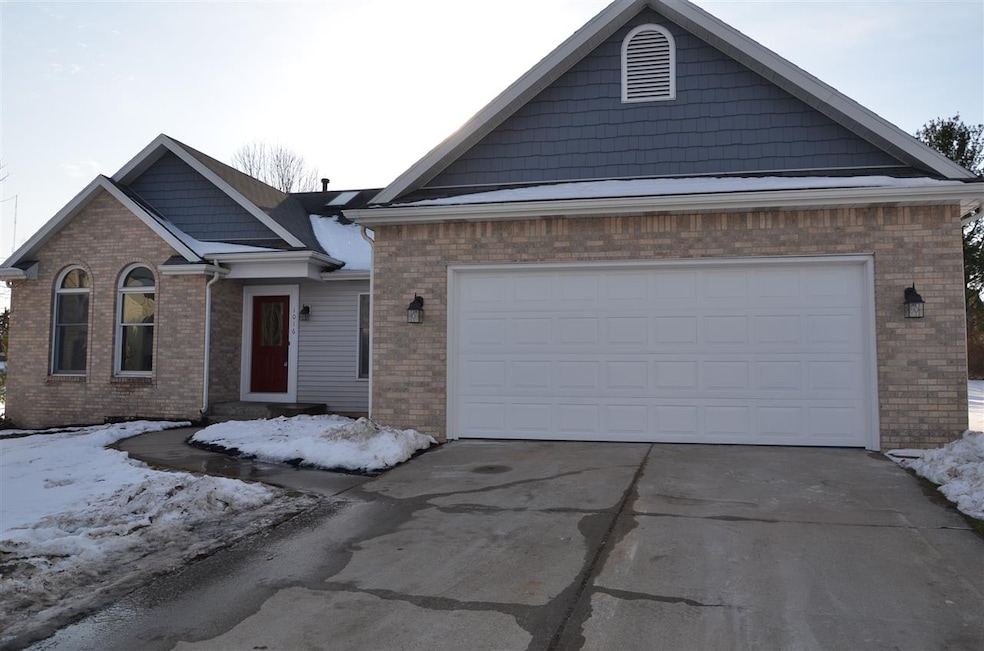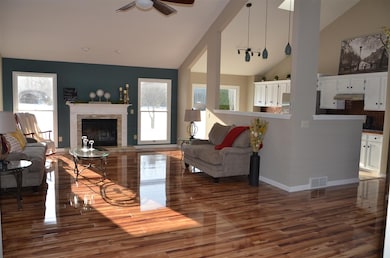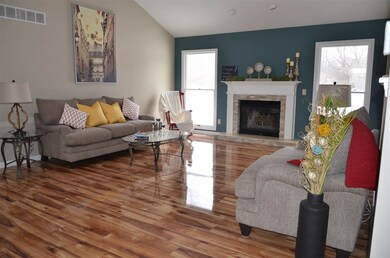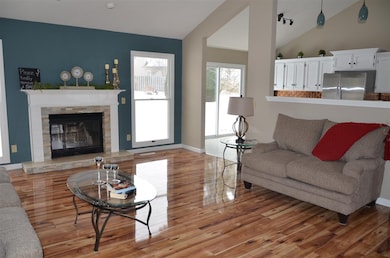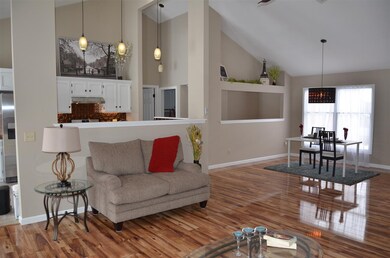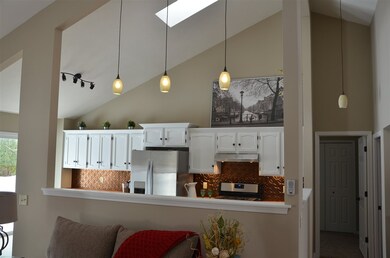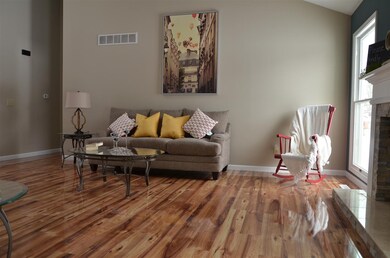
1016 Wheatly Ct South Bend, IN 46614
Highlights
- Primary Bedroom Suite
- Vaulted Ceiling
- Backs to Open Ground
- Open Floorplan
- Ranch Style House
- Utility Room in Garage
About This Home
As of March 2016Stunning remodel on the South Side, the amenities are endless, all NEW stainless appliances, built in water filtration system, new furnace, ac and water heater, upgraded fixtures and hardware. Main floor laundry room. Master Bedroom features 2 closets, lower level offers an oversized family room, and additional storage area. New carpet, tile and flooring throughout. 3 beds, 2 baths and approx 1600 sq. ft. split bedroom floor plan, with an additional 850 sq. ft finished basement, gives you room to grow in this beautiful totally move-in ready home. 2 Car attached garage. Schedule your appointment today!
Home Details
Home Type
- Single Family
Est. Annual Taxes
- $3,795
Year Built
- Built in 1992
Lot Details
- 0.33 Acre Lot
- Lot Dimensions are 93x156
- Backs to Open Ground
- Cul-De-Sac
Parking
- 2 Car Attached Garage
- Driveway
Home Design
- Ranch Style House
- Poured Concrete
- Shingle Roof
- Asphalt Roof
- Vinyl Construction Material
Interior Spaces
- Open Floorplan
- Vaulted Ceiling
- Ceiling Fan
- Skylights
- Wood Burning Fireplace
- Pocket Doors
- Living Room with Fireplace
- Utility Room in Garage
Kitchen
- Eat-In Kitchen
- Gas Oven or Range
Flooring
- Carpet
- Laminate
- Tile
Bedrooms and Bathrooms
- 3 Bedrooms
- Primary Bedroom Suite
- Split Bedroom Floorplan
- Walk-In Closet
- 2 Full Bathrooms
- Separate Shower
Laundry
- Laundry on main level
- Washer and Gas Dryer Hookup
Finished Basement
- Basement Fills Entire Space Under The House
- Sump Pump
Utilities
- Forced Air Heating and Cooling System
- Heating System Uses Gas
Additional Features
- Energy-Efficient Appliances
- Suburban Location
Listing and Financial Details
- Assessor Parcel Number 71-08-36-276-015.000-002
Ownership History
Purchase Details
Home Financials for this Owner
Home Financials are based on the most recent Mortgage that was taken out on this home.Purchase Details
Home Financials for this Owner
Home Financials are based on the most recent Mortgage that was taken out on this home.Purchase Details
Similar Homes in South Bend, IN
Home Values in the Area
Average Home Value in this Area
Purchase History
| Date | Type | Sale Price | Title Company |
|---|---|---|---|
| Warranty Deed | -- | Metropolitan Title | |
| Warranty Deed | -- | Prism Title | |
| Sheriffs Deed | -- | -- |
Mortgage History
| Date | Status | Loan Amount | Loan Type |
|---|---|---|---|
| Open | $240,130 | FHA | |
| Closed | $223,850 | FHA | |
| Closed | $206,196 | FHA |
Property History
| Date | Event | Price | Change | Sq Ft Price |
|---|---|---|---|---|
| 03/21/2016 03/21/16 | Sold | $210,000 | 0.0% | $86 / Sq Ft |
| 02/21/2016 02/21/16 | Pending | -- | -- | -- |
| 02/19/2016 02/19/16 | For Sale | $210,000 | +110.2% | $86 / Sq Ft |
| 11/12/2015 11/12/15 | Sold | $99,900 | 0.0% | $62 / Sq Ft |
| 10/13/2015 10/13/15 | Pending | -- | -- | -- |
| 10/08/2015 10/08/15 | For Sale | $99,900 | -- | $62 / Sq Ft |
Tax History Compared to Growth
Tax History
| Year | Tax Paid | Tax Assessment Tax Assessment Total Assessment is a certain percentage of the fair market value that is determined by local assessors to be the total taxable value of land and additions on the property. | Land | Improvement |
|---|---|---|---|---|
| 2024 | $3,154 | $317,600 | $50,000 | $267,600 |
| 2023 | $3,111 | $261,800 | $50,000 | $211,800 |
| 2022 | $3,040 | $251,500 | $50,000 | $201,500 |
| 2021 | $2,752 | $225,200 | $43,000 | $182,200 |
| 2020 | $2,504 | $205,600 | $39,200 | $166,400 |
| 2019 | $2,053 | $201,000 | $39,900 | $161,100 |
| 2018 | $2,254 | $186,600 | $36,700 | $149,900 |
| 2017 | $2,336 | $185,500 | $36,700 | $148,800 |
| 2016 | $2,129 | $165,600 | $32,700 | $132,900 |
| 2014 | $3,795 | $145,200 | $32,700 | $112,500 |
| 2013 | $1,756 | $145,200 | $32,700 | $112,500 |
Agents Affiliated with this Home
-
Carla Myers

Seller's Agent in 2016
Carla Myers
RE/MAX
(574) 993-0467
48 Total Sales
-
Julia Robbins

Buyer's Agent in 2016
Julia Robbins
RE/MAX
(574) 210-6957
550 Total Sales
-
Deanna Wilcox

Seller's Agent in 2015
Deanna Wilcox
Realty Executives
(574) 202-7653
92 Total Sales
Map
Source: Indiana Regional MLS
MLS Number: 201606484
APN: 71-08-36-276-015.000-002
- 1010 Wheatly Ct
- 5635 Miami St
- 5625 Raleigh Dr
- 1225 Fairfax Dr
- 5181 Finch Dr
- 5148 Copper Pointe Dr
- 737 Dice Ct Unit 93
- 519 E Johnson Rd
- 1392 Berkshire Dr
- 734 Dice St Unit 95
- 5653 Danbury Dr
- 525 Yoder St Unit 49
- 520 Yoder St Unit 50
- 19545 Hildebrand St
- 522 Dice St
- 4909 Selkirk Dr
- 5602 Cape Cod Ln
- 60091 Carroll St
- 1726 Georgian Dr
- 19617 Pasadena Ave
