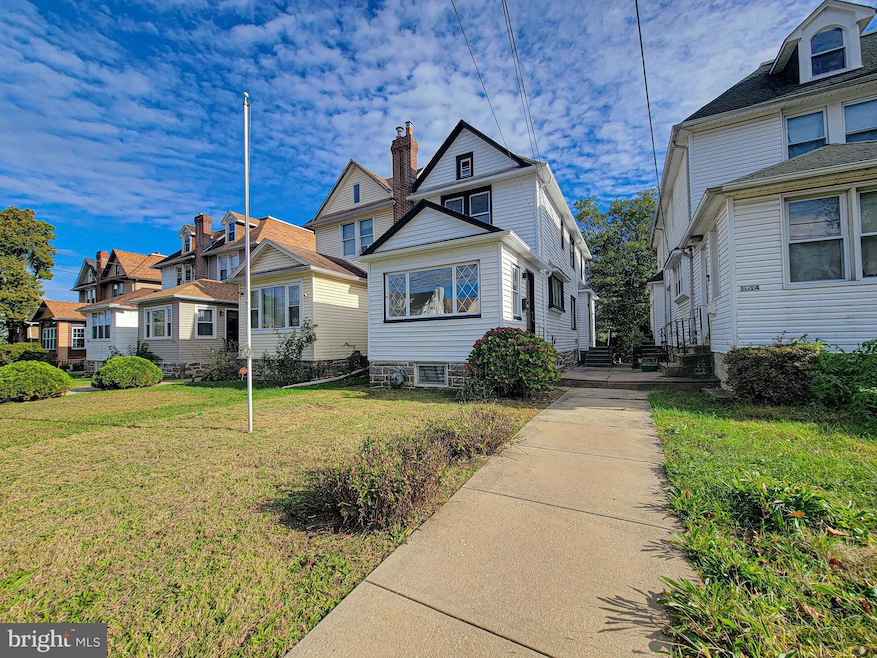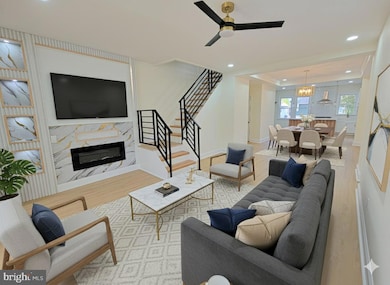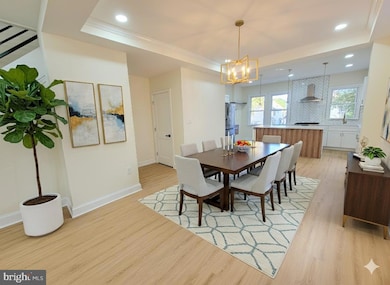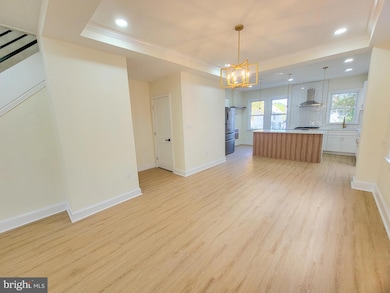1016 Whitby Ave Lansdowne, PA 19050
Estimated payment $1,850/month
Highlights
- A-Frame Home
- 1 Car Attached Garage
- Hot Water Heating System
- No HOA
- Central Heating and Cooling System
About This Home
1016 Whitby Ave, Yeadon-Lansdowne, PA
Welcome to this fully renovated home featuring 4 spacious bedrooms and 1.5 modern bathrooms. Enjoy a stunning chef’s kitchen, open living areas, and additional space perfect for a home office or kids’ playroom. The property also offers both a front yard and back yard, private parking, and is located in a great neighborhood with access to excellent schools. A perfect blend of comfort, style, and convenience!
Listing Agent
Linda Sandoval Sandoval Martinez-Herrera
lindasandovalmartz@icloud.com Giraldo Real Estate Group Listed on: 09/29/2025
Townhouse Details
Home Type
- Townhome
Est. Annual Taxes
- $1,443
Year Built
- Built in 1930
Lot Details
- 3,049 Sq Ft Lot
- Lot Dimensions are 23.00 x 138.00
Parking
- 1 Car Attached Garage
- Basement Garage
- Alley Access
- Driveway
- On-Street Parking
Home Design
- Semi-Detached or Twin Home
- A-Frame Home
- Block Foundation
- Aluminum Siding
- Vinyl Siding
Interior Spaces
- 1,546 Sq Ft Home
- Property has 2.5 Levels
- Partially Finished Basement
Bedrooms and Bathrooms
- 4 Main Level Bedrooms
Utilities
- Central Heating and Cooling System
- Cooling System Utilizes Natural Gas
- Hot Water Heating System
- Natural Gas Water Heater
Community Details
- No Home Owners Association
- Yeadon Subdivision
Listing and Financial Details
- Tax Lot 731-017
- Assessor Parcel Number 48-00-03240-00
Map
Home Values in the Area
Average Home Value in this Area
Tax History
| Year | Tax Paid | Tax Assessment Tax Assessment Total Assessment is a certain percentage of the fair market value that is determined by local assessors to be the total taxable value of land and additions on the property. | Land | Improvement |
|---|---|---|---|---|
| 2025 | $4,852 | $113,620 | $34,680 | $78,940 |
| 2024 | $4,852 | $113,620 | $34,680 | $78,940 |
| 2023 | $4,406 | $113,620 | $34,680 | $78,940 |
| 2022 | $4,202 | $113,620 | $34,680 | $78,940 |
| 2021 | $6,354 | $113,620 | $34,680 | $78,940 |
| 2020 | $4,363 | $69,860 | $20,010 | $49,850 |
| 2019 | $4,286 | $69,860 | $20,010 | $49,850 |
| 2018 | $4,227 | $69,860 | $0 | $0 |
| 2017 | $4,138 | $69,860 | $0 | $0 |
| 2016 | $383 | $69,860 | $0 | $0 |
| 2015 | $391 | $69,860 | $0 | $0 |
| 2014 | $391 | $69,860 | $0 | $0 |
Property History
| Date | Event | Price | List to Sale | Price per Sq Ft | Prior Sale |
|---|---|---|---|---|---|
| 09/29/2025 09/29/25 | For Sale | $329,999 | +83.3% | $213 / Sq Ft | |
| 06/09/2025 06/09/25 | Sold | $180,000 | -10.0% | $116 / Sq Ft | View Prior Sale |
| 04/28/2025 04/28/25 | For Sale | $199,999 | -- | $129 / Sq Ft |
Purchase History
| Date | Type | Sale Price | Title Company |
|---|---|---|---|
| Deed | $180,000 | None Listed On Document | |
| Quit Claim Deed | -- | -- |
Mortgage History
| Date | Status | Loan Amount | Loan Type |
|---|---|---|---|
| Open | $208,600 | Construction |
Source: Bright MLS
MLS Number: PADE2100874
APN: 48-00-03240-00
- 813 Arbor Rd
- 740 Church Ln
- 536 Cypress St
- 825 Laurel Rd
- 711 Yeadon Ave Unit 1
- 702 Cedar Ave
- 800 Bullock Ave
- 722 Yeadon Ave
- 808 Serrill Ave
- 908 Yeadon Ave
- 503 Bonsall Ave
- 921 Serrill Ave
- 530 Orchard Ave
- 939 Serrill Ave
- 435 Bonsall Ave
- 407 Church Ln
- 1781 S 65th St
- 6535 Windsor St
- 923 Bell Ave
- 6030 Cedarhurst St
- 826 Guenther Ave
- 706 Longacre Ct
- 602 Yeadon Ave Unit 1st Floor
- 602 Yeadon Ave Unit 2
- 602 Yeadon Ave
- 410 Laurel Rd
- 15 S Church Ln Unit 2B
- 15 S Church Ln Unit 1A
- 6635 Chester Ave
- 1717 S Edgewood St
- 5857 Angora Terrace
- 5852 Pentridge St
- 1122 Cobbs Creek Pkwy
- 5820 Willows Ave
- 6322 Regent St
- 6550 Regent St
- 5812 Willows Ave
- 5834 Beaumont Ave
- 5927 Springfield Ave
- 5855 Windsor Ave







