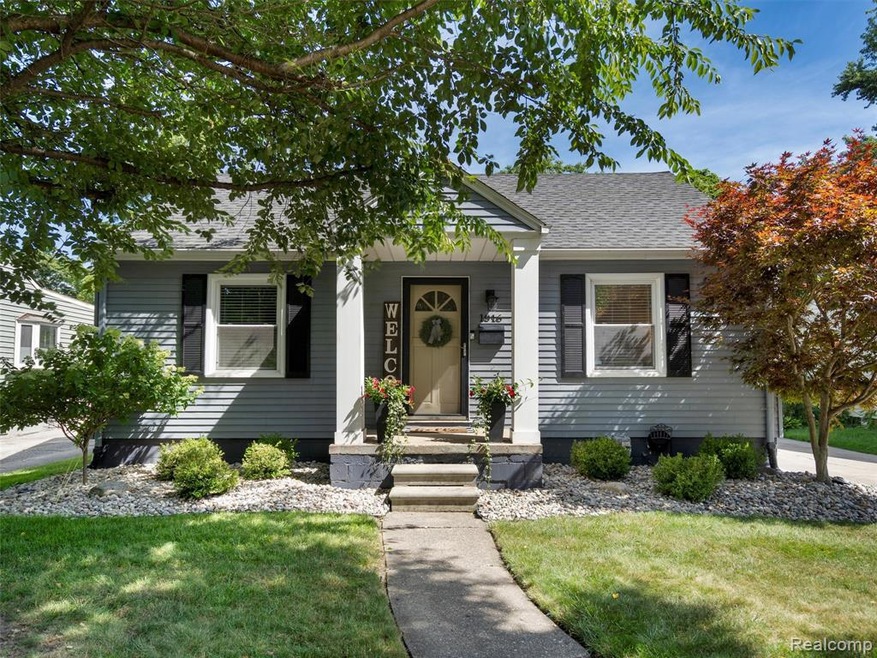
$302,000
- 3 Beds
- 1.5 Baths
- 982 Sq Ft
- 419 Linden Ave
- Royal Oak, MI
Charming vintage bungalow with two bedrooms and full bath on the entry level, third bedroom and bonus space upstairs. Home offers nice size rooms, Brazilian cherry hardwoods, vinyl windows and new drywall throughout. Finished lower level has 1/2 bath, great storage and lots of light. Lovely lot and setting. Located in a neighborhood of newly constructed homes, this home is ready for your
Jim Shaffer Good Company
