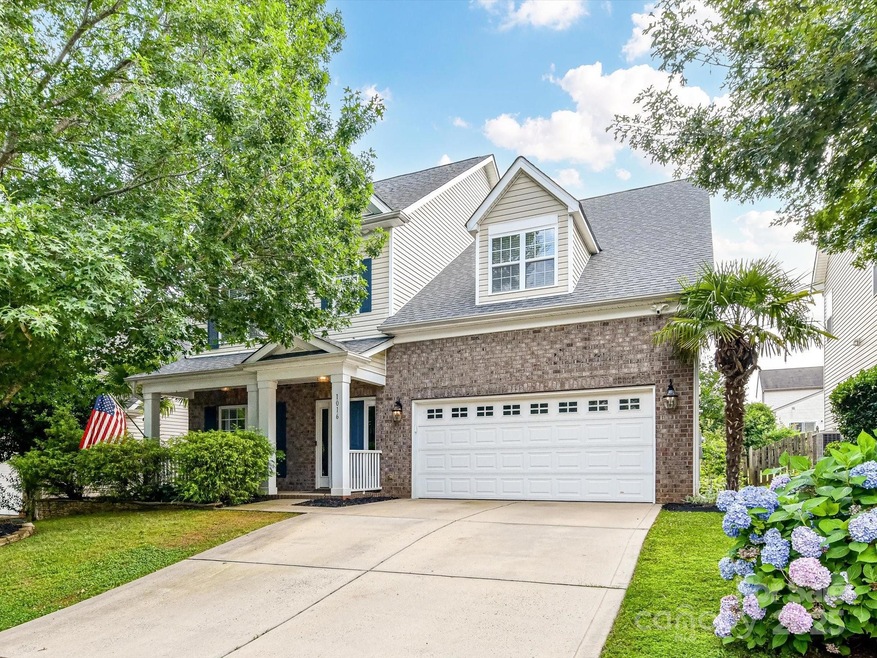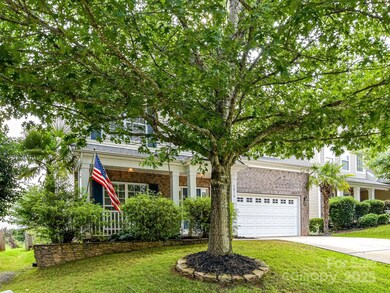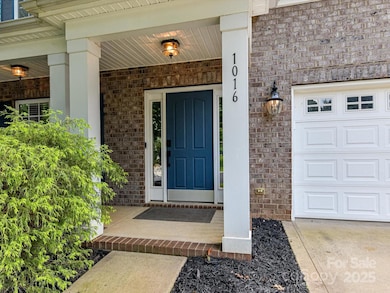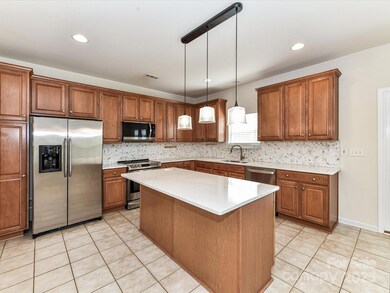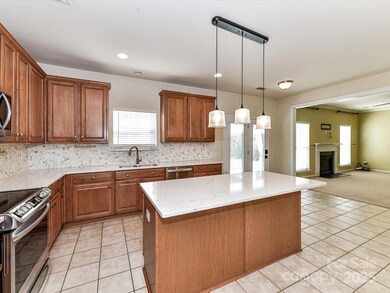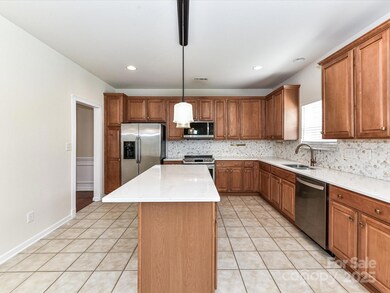
1016 Yellow Daisy Dr Matthews, NC 28104
Highlights
- Wood Flooring
- Community Pool
- 2 Car Attached Garage
- Stallings Elementary School Rated A
- Front Porch
- Patio
About This Home
As of July 2025Charming 2-Story Home with Rocking Chair Front Porch, Convenient to I-485! Welcome home to this spacious and beautifully appointed 5bd/3.5bth residence. The 5th bd can be used as a bonus with a closet, perfect for a home office, playroom, or any flexible space. The kitchen features stainless steel appliances, quartz countertops, and a large center island. The family room is ideal for entertaining and everyday living. Enjoy meals in the formal dining room adorned with elegant crown moulding, or unwind in the formal living room for a quiet retreat. Upstairs, the spacious primary suite boasts of a cathedral ceiling and two walk-in closets. The primary ensuite bath complete with dual vanities, a garden tub with tile surround and separate shower. Jack and Jill Bath joins two of the secondary bedrooms. Outside, unwind on the patio under a covered gazebo, all within your own fenced yard, a perfect space for gatherings or a cup of morning coffee. Tankless water heater. Roof replaced 2022.
Last Agent to Sell the Property
Holden Realty Brokerage Email: andrealeebradley@gmail.com License #272465 Listed on: 06/07/2025
Home Details
Home Type
- Single Family
Est. Annual Taxes
- $2,767
Year Built
- Built in 2006
Lot Details
- Back Yard Fenced
- Property is zoned AT1
HOA Fees
- $47 Monthly HOA Fees
Parking
- 2 Car Attached Garage
- Driveway
Home Design
- Brick Exterior Construction
- Slab Foundation
- Vinyl Siding
Interior Spaces
- 2-Story Property
- Family Room with Fireplace
- Pull Down Stairs to Attic
- Laundry Room
Kitchen
- Electric Range
- Microwave
- Dishwasher
- Kitchen Island
- Disposal
Flooring
- Wood
- Tile
Bedrooms and Bathrooms
- 5 Bedrooms
- Garden Bath
Outdoor Features
- Patio
- Front Porch
Schools
- Stallings Elementary School
- Porter Ridge Middle School
- Porter Ridge High School
Utilities
- Central Air
- Heating System Uses Natural Gas
- Tankless Water Heater
Listing and Financial Details
- Assessor Parcel Number 07-078-214
Community Details
Overview
- Fairhaven Subdivision
- Mandatory home owners association
Recreation
- Community Playground
- Community Pool
Ownership History
Purchase Details
Home Financials for this Owner
Home Financials are based on the most recent Mortgage that was taken out on this home.Purchase Details
Home Financials for this Owner
Home Financials are based on the most recent Mortgage that was taken out on this home.Purchase Details
Home Financials for this Owner
Home Financials are based on the most recent Mortgage that was taken out on this home.Similar Homes in Matthews, NC
Home Values in the Area
Average Home Value in this Area
Purchase History
| Date | Type | Sale Price | Title Company |
|---|---|---|---|
| Warranty Deed | $510,000 | Investors Title | |
| Warranty Deed | $510,000 | Investors Title | |
| Deed | -- | None Listed On Document | |
| Deed | -- | None Listed On Document | |
| Special Warranty Deed | $224,500 | None Available |
Mortgage History
| Date | Status | Loan Amount | Loan Type |
|---|---|---|---|
| Open | $408,000 | New Conventional | |
| Closed | $408,000 | New Conventional | |
| Previous Owner | $300,000 | Credit Line Revolving | |
| Previous Owner | $177,000 | New Conventional | |
| Previous Owner | $201,950 | Unknown |
Property History
| Date | Event | Price | Change | Sq Ft Price |
|---|---|---|---|---|
| 07/25/2025 07/25/25 | Sold | $510,000 | -2.9% | $179 / Sq Ft |
| 06/07/2025 06/07/25 | For Sale | $525,000 | -- | $184 / Sq Ft |
Tax History Compared to Growth
Tax History
| Year | Tax Paid | Tax Assessment Tax Assessment Total Assessment is a certain percentage of the fair market value that is determined by local assessors to be the total taxable value of land and additions on the property. | Land | Improvement |
|---|---|---|---|---|
| 2024 | $2,767 | $315,700 | $55,000 | $260,700 |
| 2023 | $2,650 | $315,700 | $55,000 | $260,700 |
| 2022 | $2,629 | $315,700 | $55,000 | $260,700 |
| 2021 | $2,629 | $315,700 | $55,000 | $260,700 |
| 2020 | $2,300 | $226,600 | $38,000 | $188,600 |
| 2019 | $2,300 | $226,600 | $38,000 | $188,600 |
| 2018 | $2,300 | $226,600 | $38,000 | $188,600 |
| 2017 | $2,371 | $226,600 | $38,000 | $188,600 |
| 2016 | $2,380 | $226,600 | $38,000 | $188,600 |
| 2015 | $2,409 | $226,600 | $38,000 | $188,600 |
| 2014 | $1,762 | $246,710 | $35,000 | $211,710 |
Agents Affiliated with this Home
-
Andrea Bradley

Seller's Agent in 2025
Andrea Bradley
Holden Realty
(704) 684-9357
92 Total Sales
-
Abby Welde
A
Buyer's Agent in 2025
Abby Welde
Costello Real Estate and Investments LLC
(704) 779-8277
47 Total Sales
Map
Source: Canopy MLS (Canopy Realtor® Association)
MLS Number: 4268093
APN: 07-078-214
- 6008 Grassy Knoll Cir
- 1228 Tranquil Falls Ln
- 1309 Afternoon Sun Rd
- 5401 Stevens Mill Rd
- 5419 Stevens Mill Rd
- 1847 Yellow Daisy Dr
- 4216 Scarlet Dr
- 4006 Scarlet Dr Unit 29
- 8309 Wynnview Rd
- 4023 Lawrence Daniel Dr
- 2103 Autumn Olive Ln
- 201 Limerick Dr
- 2001 Thurston Dr
- 8306 Red Lantern Rd
- 1004 Fairbanks Ct
- 2746 Cameron Commons Way
- 7902 Teakwood Rd
- 5704 Indian Trail Fairview Rd
- 715 Dogwood Creek Ln
- 14807 Middlesborough Dr
