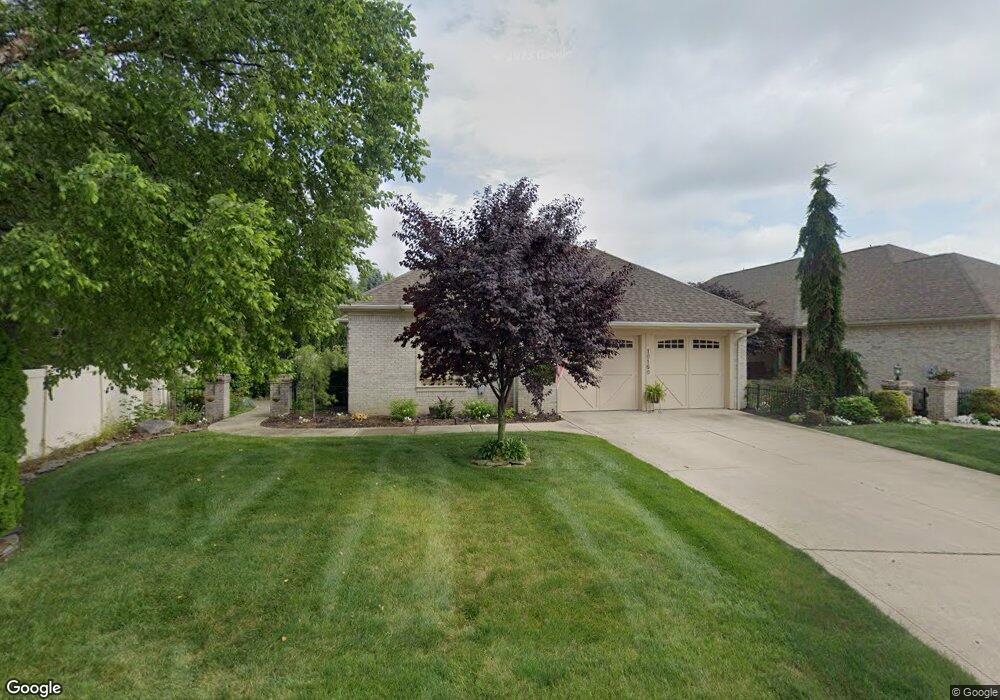10160 Blue Creek S Whitehouse, OH 43571
West Lucas County NeighborhoodEstimated payment $3,432/month
2
Beds
2
Baths
3,117
Sq Ft
$141/mo
HOA Fee
Highlights
- Home fronts a pond
- Traditional Architecture
- Walk-In Closet
- Fireplace in Primary Bedroom
- Corner Lot
- Forced Air Heating and Cooling System
About This Home
Lovely updated villa on beautiful lot. Features high ceilings & open floor plan. Cooks kitchen w/lots of rich wood cabinetry & 2 refrigerators & extra freezer. Living room & eat in area overlook newer patio & pond. Spacious sun room overlooks koi pond. Newer dishwasher, stove & garbage disposal. Primary bedroom with fireplace & newer remote window blinds, primary bath with newer vanity. Newer leaf guard on eves trough. Large basement with egress window & plumbed for bathroom. One of a kind, with lots of space & updates & park like setting.
Property Details
Home Type
- Condominium
Est. Annual Taxes
- $4,035
Year Built
- Built in 2005
Lot Details
- Home fronts a pond
HOA Fees
- $141 Monthly HOA Fees
Parking
- 2 Car Garage
- Driveway
Home Design
- Traditional Architecture
- Brick Exterior Construction
- Asphalt Roof
- Vinyl Siding
Interior Spaces
- 3,117 Sq Ft Home
- 1-Story Property
- Gas Fireplace
- Carpet
- Basement
- Sump Pump
Kitchen
- Gas Range
- Microwave
- Dishwasher
- Disposal
Bedrooms and Bathrooms
- 2 Bedrooms
- Fireplace in Primary Bedroom
- Walk-In Closet
- 2 Full Bathrooms
Laundry
- Laundry on main level
- Gas Dryer Hookup
Schools
- Monclova Elementary School
- Anthony Wayne High School
Utilities
- Forced Air Heating and Cooling System
- Heating System Uses Natural Gas
- 100 Amp Service
- Water Heater
- Cable TV Available
Listing and Financial Details
- Tax Lot 34
- Assessor Parcel Number 98-40433
Community Details
Overview
- Association fees include lawn care, snow removal
- Blue Creek Gardens Subdivision
Pet Policy
- Dogs and Cats Allowed
Map
Create a Home Valuation Report for This Property
The Home Valuation Report is an in-depth analysis detailing your home's value as well as a comparison with similar homes in the area
Home Values in the Area
Average Home Value in this Area
Tax History
| Year | Tax Paid | Tax Assessment Tax Assessment Total Assessment is a certain percentage of the fair market value that is determined by local assessors to be the total taxable value of land and additions on the property. | Land | Improvement |
|---|---|---|---|---|
| 2024 | $4,035 | $164,360 | $28,455 | $135,905 |
| 2023 | $7,210 | $132,650 | $21,840 | $110,810 |
| 2022 | $7,279 | $132,650 | $21,840 | $110,810 |
| 2021 | $6,860 | $132,650 | $21,840 | $110,810 |
| 2020 | $6,141 | $107,975 | $17,850 | $90,125 |
| 2019 | $5,639 | $107,975 | $17,850 | $90,125 |
| 2018 | $5,267 | $107,975 | $17,850 | $90,125 |
| 2017 | $8,211 | $94,920 | $18,305 | $76,615 |
| 2016 | $5,188 | $271,200 | $52,300 | $218,900 |
| 2015 | $4,954 | $271,200 | $52,300 | $218,900 |
| 2014 | -- | $93,980 | $18,130 | $75,850 |
| 2013 | $4,983 | $93,980 | $18,130 | $75,850 |
Source: Public Records
Property History
| Date | Event | Price | List to Sale | Price per Sq Ft | Prior Sale |
|---|---|---|---|---|---|
| 12/09/2021 12/09/21 | Sold | $339,900 | -2.6% | $109 / Sq Ft | View Prior Sale |
| 09/19/2021 09/19/21 | Pending | -- | -- | -- | |
| 09/13/2021 09/13/21 | For Sale | $349,000 | 0.0% | $112 / Sq Ft | |
| 07/26/2021 07/26/21 | Pending | -- | -- | -- | |
| 07/14/2021 07/14/21 | Price Changed | $349,000 | -1.7% | $112 / Sq Ft | |
| 06/28/2021 06/28/21 | Price Changed | $355,000 | -5.3% | $114 / Sq Ft | |
| 06/03/2021 06/03/21 | Price Changed | $375,000 | -5.1% | $120 / Sq Ft | |
| 05/31/2021 05/31/21 | For Sale | $395,000 | -- | $127 / Sq Ft |
Source: Northwest Ohio Real Estate Information Service (NORIS)
Purchase History
| Date | Type | Sale Price | Title Company |
|---|---|---|---|
| Survivorship Deed | $339,900 | Louisville Title Agency | |
| Sheriffs Deed | $240,100 | None Available | |
| Warranty Deed | $34,000 | -- |
Source: Public Records
Mortgage History
| Date | Status | Loan Amount | Loan Type |
|---|---|---|---|
| Open | $271,920 | Future Advance Clause Open End Mortgage | |
| Previous Owner | $236,928 | Construction |
Source: Public Records
Source: Northwest Ohio Real Estate Information Service (NORIS)
MLS Number: 10000349
APN: 98-40433
Nearby Homes
- 10120 Saddle Bridge Dr N
- 9931 Charles Glen Ln
- 9701 Preakness Ln
- 6306 Weckerly Rd
- 6547 Lenderson Ave
- 5908 Finzel Rd
- 10700 Brexton Ct
- 10706 Brexton Ct
- 10701 Brexton Ct
- 10751 Brexton Ct
- 6414 Lenderson Ave
- 9437 Newbury Ln
- 7008 Queensmark Ln
- 6250 Pimlico Rd
- 9425 Newbury Ln
- 9412 Newbury Ln
- 6935 Big Buck Trail
- 11149 West St
- 11158 Whitetail Way
- 6951 Red Stag Ct
- 1501 Pray Blvd
- 10 E Colony Dr
- 14 N 5th St Unit Upper
- 5900 N River Rd
- 4623 Lakeside Dr
- 6853 Deer Ridge Rd
- 6400 Salisbury Rd
- 25400 Fort Meigs Rd
- 13373 Roachton Rd
- 319 Meridian Dr
- 6325 Garden Rd
- 7300 Nightingale Dr
- Aston Rd
- 6400 Glenhurst Dr
- 100 Fountain Point Cir
- 7254 Lighthouse Way
- 1000 Hollister Ln
- 2611 Pine Trace Dr
- 5101 Hollenbeck Dr
- 511 Gibbs St

