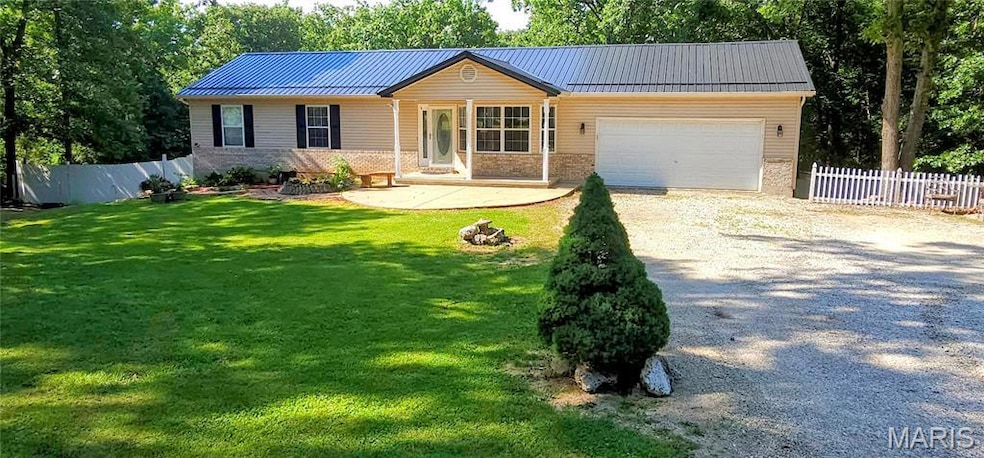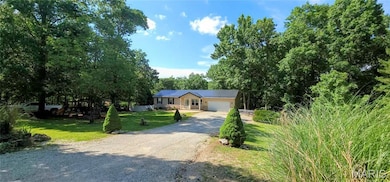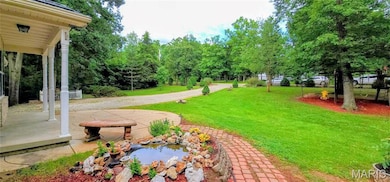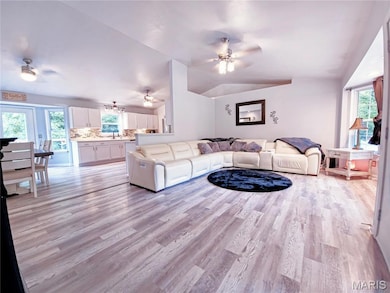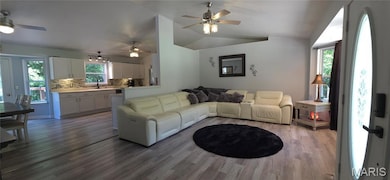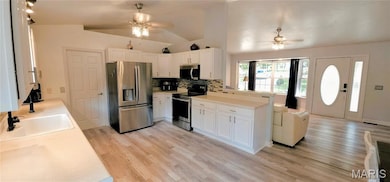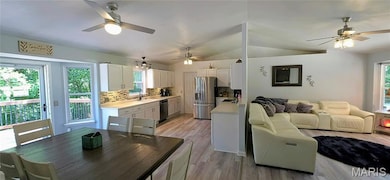10160 Fox Haven Dr Blackwell, MO 63626
Estimated payment $2,169/month
Highlights
- Horses Allowed On Property
- Deck
- Ranch Style House
- Above Ground Pool
- Recreation Room
- No HOA
About This Home
Secluded 4-Bedroom Oasis on 3+ Acres – Pool, Gazebo, No HOA
Escape to your private 3+ acre retreat! This stunning 4-bedroom, 3-full-bath home blends modern upgrades with natural beauty. No HOA fees—total freedom on your land.
Entertain in Style !The open floor plan flows from a sunlit great room to a gourmet kitchen (all appliances stay). Host dozens effortlessly gatherings, deck barbecues, or poolside parties. Four spacious bedrooms, including a primary suite with en-suite bath, offer room for family and guests. Bonus spaces double as offices or playrooms.
Outdoor Paradise! Dive into the sparkling above ground pool, relax in the elegant gazebo, or roam lush meadows framed by mature trees. Breathtaking scenery—wildflowers, wildlife, starlit skies—sets the stage for bonfires, weddings, or quiet evenings. Ample space for gardens, games, or future expansions.
Move-In Ready
1-year-old roof
New well pump & pressure tank
New hot water heater & HVAC
Septic pumped months ago
Energy-efficient, low-maintenance, and turnkey. Two-car garage included.
Tucked away yet convenient, this is privacy perfected. Your dream home awaits—schedule a tour!
Home Details
Home Type
- Single Family
Est. Annual Taxes
- $1,373
Year Built
- Built in 2003
Lot Details
- 3.32 Acre Lot
- Back Yard Fenced
- Level Lot
Parking
- 2 Car Attached Garage
- Additional Parking
Home Design
- Ranch Style House
- Traditional Architecture
- Brick Veneer
- Vinyl Siding
Interior Spaces
- Ceiling Fan
- Family Room
- Living Room
- Breakfast Room
- Recreation Room
Kitchen
- Electric Oven
- Electric Range
- Microwave
- Dishwasher
Flooring
- Carpet
- Luxury Vinyl Plank Tile
Bedrooms and Bathrooms
- 4 Bedrooms
Partially Finished Basement
- Walk-Out Basement
- Basement Fills Entire Space Under The House
- Exterior Basement Entry
- Rough-In Basement Bathroom
Outdoor Features
- Above Ground Pool
- Deck
- Gazebo
Schools
- Kingston Elem. Elementary School
- Kingston Middle School
- Kingston High School
Horse Facilities and Amenities
- Horses Allowed On Property
Utilities
- Cooling Available
- Forced Air Heating System
- Well
- Electric Water Heater
- Septic Tank
- Cable TV Available
Listing and Financial Details
- Assessor Parcel Number 10-9.0-029-000-000-037.25000
Community Details
Overview
- No Home Owners Association
Recreation
- Community Pool
Map
Home Values in the Area
Average Home Value in this Area
Tax History
| Year | Tax Paid | Tax Assessment Tax Assessment Total Assessment is a certain percentage of the fair market value that is determined by local assessors to be the total taxable value of land and additions on the property. | Land | Improvement |
|---|---|---|---|---|
| 2024 | $1,373 | $25,230 | $2,900 | $22,330 |
| 2023 | $1,366 | $25,230 | $2,900 | $22,330 |
| 2022 | $1,366 | $25,230 | $2,900 | $22,330 |
| 2021 | $1,374 | $25,230 | $2,900 | $22,330 |
| 2020 | $1,380 | $25,230 | $2,900 | $22,330 |
| 2019 | $1,375 | $25,230 | $2,900 | $22,330 |
| 2018 | $1,379 | $25,230 | $0 | $0 |
| 2017 | $1,375 | $25,230 | $2,900 | $22,330 |
| 2016 | $1,355 | $25,230 | $2,900 | $22,330 |
| 2014 | -- | $25,230 | $0 | $0 |
| 2013 | -- | $25,230 | $0 | $0 |
| 2012 | -- | $25,230 | $0 | $0 |
Property History
| Date | Event | Price | List to Sale | Price per Sq Ft |
|---|---|---|---|---|
| 11/13/2025 11/13/25 | For Sale | $389,900 | -- | $152 / Sq Ft |
Purchase History
| Date | Type | Sale Price | Title Company |
|---|---|---|---|
| Quit Claim Deed | -- | -- | |
| Special Warranty Deed | -- | -- | |
| Special Warranty Deed | -- | -- |
Mortgage History
| Date | Status | Loan Amount | Loan Type |
|---|---|---|---|
| Previous Owner | $100,657 | Purchase Money Mortgage |
Source: MARIS MLS
MLS Number: MIS25076435
APN: 10-9.0-029-000-000-037.25000
- 10270 Autumn Rd
- 21741 N State Highway 21
- 2 Rita Rd
- 10590 Rivermont Rd
- 10324 Vine Rd
- 10370 Whispering Hills Dr
- 10053 Juliette Rd
- 10021 Bugle Rd
- 7 Lakeview Meadows Lot 7
- Lot 5 Parkview Dr
- Lot 4 Parkview Dr
- Lot 1 Parkview Dr
- Lot 6 Parkview Dr
- Lot 2 Parkview Dr
- Lot 3 Parkview Dr
- 10740 Lakeshore Dr
- 10262 Cannon Mines Rd
- 11594 State Highway Cc
- 12942 W State Highway 47
- 25360 N State Highway 21
- 109 E Jefferson St Unit 2
- 109 E Jefferson St Unit 7
- 403 N 6th St Unit 403
- 508 N 5th St Unit 508 N 5th
- 510 N 5th St Unit 510 N 5th
- 200 State Hwy U
- 2341 Main St
- 321 Cedarview Ct
- 474 Cedarview Ct Unit 474
- 200 Timber Ridge Dr Unit 200
- 228 Timber Ridge Dr Unit 228
- 123 Sandstone Ct Unit 123
- 15591 S State Highway 21
- 204 N Washington St
- 1010 Jane Dr Unit 1010-02
- 1008 Jane Dr Unit 1008 - 03
- 103 Pelican Dr Unit 103-10
- 105 Pelican Dr Unit 105 - 03
- 301 Douglas Dr
- 3108 Commerce St
